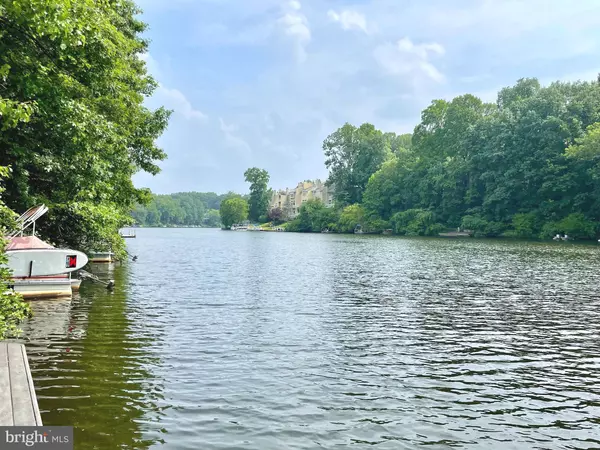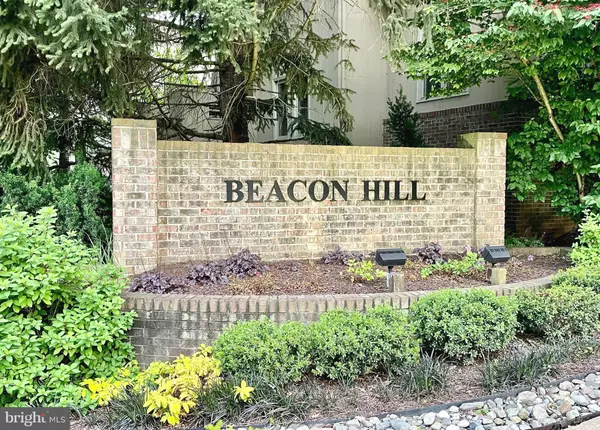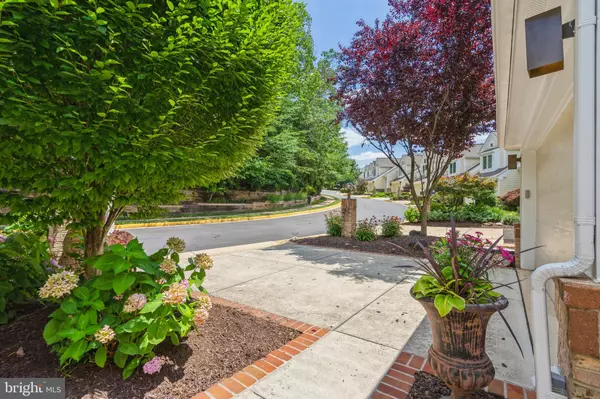$1,229,000
$1,229,000
For more information regarding the value of a property, please contact us for a free consultation.
2030 BEACON HEIGHTS DR Reston, VA 20191
3 Beds
4 Baths
4,994 SqFt
Key Details
Sold Price $1,229,000
Property Type Townhouse
Sub Type Interior Row/Townhouse
Listing Status Sold
Purchase Type For Sale
Square Footage 4,994 sqft
Price per Sqft $246
Subdivision Beacon Hill
MLS Listing ID VAFX2136958
Sold Date 08/30/23
Style Contemporary
Bedrooms 3
Full Baths 3
Half Baths 1
HOA Fees $530/mo
HOA Y/N Y
Abv Grd Liv Area 2,489
Originating Board BRIGHT
Year Built 2003
Annual Tax Amount $13,957
Tax Year 2023
Lot Size 2,613 Sqft
Acres 0.06
Property Description
Rarely-Available, Spectacular 5-Level Townhome (with ELEVATOR to all Levels) nestled within the Extraordinary Lakefront "Beacon Hill" Community * Elegant, Inspired Living-- Overlooking Picturesque Lake Audubon * Offering nearly 5K Finished Square Feet of Living Space * Immaculate Condition & Exquisitely-Updated Throughout * Dramatic Architecture with Walls of Windows, Cathedral Ceilings, Extensive Hardwood Flooring and Much, Much More * 3 Bedrooms & 3.5 Bathrooms * Magnificent 2-Story Great Room w/ Gas Fireplace & Glass French Doors to Spacious Back Deck * Open, Gourmet Kitchen w/ Large Center Island, Granite Countertops, Stainless-Steel Appliances & Barstool Seating * Handsome Media Room * Luxurious Primary Suite with Expansive Primary Sitting Room / Den, Cathedral Ceilings & 2 Walk-In Closets * Spa-Like Primary Bathroom with 2 Separate Vanities, Backlit Vanity Mirrors, Oversized Soaking Tub, Separate Shower & Enclosed Water Closet * Entertainer's Dream with Fully-Renovated Walkout Lower Level featuring Stone Flooring, Gas Fireplace, "Pub"-Style Bar, Barstool Seating, Kegerator, Wine Fridge, IceMaker & Built-In Bose Speakers * Flagstone Back Patio with Pergola, Stone Walls & Accent Lighting * Attached 2-Car Garage * Upscale "Beacon Hill" Community with Private Community Dock, Electric Boat Slips & Miles of Idyllic Nature Walking Trails * Steps to Reston Association's "Lake Audubon Pool" & South Lakes Village Shopping Center * Minutes to Vibrant "Reston Town Center" w/ Fine Shops, Dining & Live Events * Convenient to Major Commuting Routes * Less than 2 Miles to "Wiehle-Reston East" Metro Station (New Silver Line) * A Truly Extraordinary Lakefront Lifestyle... Welcome Home!n ***OPEN SUNDAY (7/16) 2-4pm***
Location
State VA
County Fairfax
Zoning 370
Rooms
Other Rooms Dining Room, Primary Bedroom, Bedroom 2, Bedroom 3, Kitchen, Den, Great Room, Laundry, Loft, Recreation Room, Media Room, Bathroom 2, Bathroom 3, Primary Bathroom, Half Bath
Basement Fully Finished, Outside Entrance, Walkout Level, Rear Entrance
Interior
Interior Features Bar, Breakfast Area, Built-Ins, Carpet, Ceiling Fan(s), Chair Railings, Crown Moldings, Dining Area, Elevator, Family Room Off Kitchen, Formal/Separate Dining Room, Kitchen - Eat-In, Kitchen - Gourmet, Kitchen - Island, Primary Bath(s), Pantry, Recessed Lighting, Walk-in Closet(s), Wet/Dry Bar, Wood Floors, Window Treatments, Soaking Tub, Tub Shower, Floor Plan - Open
Hot Water Natural Gas
Heating Forced Air
Cooling Central A/C, Ceiling Fan(s)
Flooring Hardwood, Ceramic Tile, Carpet
Fireplaces Number 2
Fireplaces Type Equipment, Mantel(s), Gas/Propane
Equipment Cooktop, Dishwasher, Disposal, Intercom, Refrigerator, Icemaker, Oven - Wall, Built-In Microwave, Oven - Double, Stainless Steel Appliances, Washer - Front Loading, Dryer - Front Loading, Central Vacuum, Exhaust Fan
Fireplace Y
Appliance Cooktop, Dishwasher, Disposal, Intercom, Refrigerator, Icemaker, Oven - Wall, Built-In Microwave, Oven - Double, Stainless Steel Appliances, Washer - Front Loading, Dryer - Front Loading, Central Vacuum, Exhaust Fan
Heat Source Natural Gas
Laundry Main Floor
Exterior
Exterior Feature Patio(s), Terrace, Deck(s)
Parking Features Garage - Front Entry, Garage Door Opener
Garage Spaces 2.0
Amenities Available Baseball Field, Bike Trail, Common Grounds, Community Center, Golf Course Membership Available, Jog/Walk Path, Lake, Mooring Area, Pier/Dock, Pool - Indoor, Pool - Outdoor, Tennis Courts, Tot Lots/Playground, Water/Lake Privileges
Water Access Y
Water Access Desc Canoe/Kayak,Boat - Powered,Private Access
View Lake, Water, Trees/Woods, Scenic Vista
Roof Type Composite,Architectural Shingle
Accessibility Elevator
Porch Patio(s), Terrace, Deck(s)
Attached Garage 2
Total Parking Spaces 2
Garage Y
Building
Lot Description Landscaping, Backs to Trees
Story 5
Foundation Concrete Perimeter
Sewer Public Sewer
Water Public
Architectural Style Contemporary
Level or Stories 5
Additional Building Above Grade, Below Grade
Structure Type 9'+ Ceilings,2 Story Ceilings,Cathedral Ceilings,Vaulted Ceilings
New Construction N
Schools
School District Fairfax County Public Schools
Others
HOA Fee Include Lawn Maintenance,Management,Pier/Dock Maintenance,Pool(s),Recreation Facility,Reserve Funds,Road Maintenance,Snow Removal,Trash
Senior Community No
Tax ID 0271 101B0006
Ownership Fee Simple
SqFt Source Assessor
Special Listing Condition Standard
Read Less
Want to know what your home might be worth? Contact us for a FREE valuation!

Our team is ready to help you sell your home for the highest possible price ASAP

Bought with Sharron S Jones • Weichert, REALTORS





