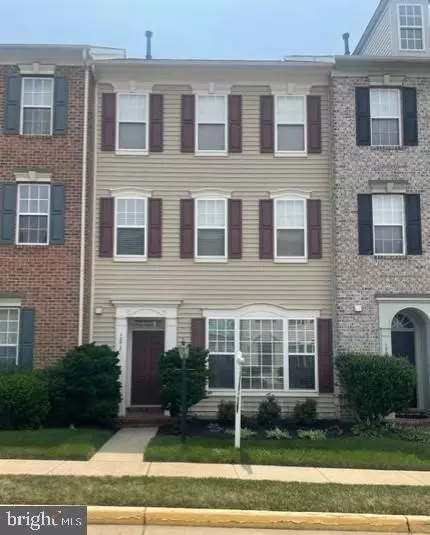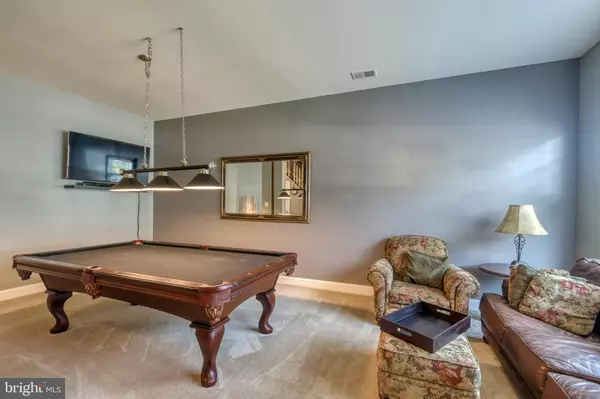$575,000
$548,000
4.9%For more information regarding the value of a property, please contact us for a free consultation.
12017 LAKE BALDWIN DR Bristow, VA 20136
3 Beds
3 Baths
2,584 SqFt
Key Details
Sold Price $575,000
Property Type Townhouse
Sub Type Interior Row/Townhouse
Listing Status Sold
Purchase Type For Sale
Square Footage 2,584 sqft
Price per Sqft $222
Subdivision Pembrooke
MLS Listing ID VAPW2055412
Sold Date 09/01/23
Style Traditional
Bedrooms 3
Full Baths 2
Half Baths 1
HOA Fees $116/mo
HOA Y/N Y
Abv Grd Liv Area 2,584
Originating Board BRIGHT
Year Built 2007
Annual Tax Amount $5,711
Tax Year 2022
Lot Size 2,112 Sqft
Acres 0.05
Property Description
Stunning 2-car garage townhome located in Victory Lakes. Step inside to the main living area where you will find beautiful hardwood floors, 9' ceilings, and a convenient powder room. The spacious dining room area could also be used as a living room or game room. (pool table and light above do not convey). The kitchen includes stainless steel appliances, a large island, wood floors, and plenty of cabinet space. The attached family room includes a gas fireplace and French doors to the brand-new deck that leads to the garage.
Up one level is the primary suite with walk in closet and a luxurious ensuite bath. This level also includes the laundry room and a separate den or office. Great space for those who work from home. Upper level 2 includes two more good size bedrooms and a large second family room with cathedral ceiling. Roof was replaced in 2019 with 25-year shingles.
Move-in and enjoy the community sports complex with a playground, basketball courts, tennis courts, volleyball court, picnic area, pool, and bathhouse. From here, Virginia Gateway is just 10 minutes away offering great shopping and dining options and commuting will be a breeze with easy access to I-66, OMNI-Ride commuter lots, and the Broad Run VRE, welcome home! Professional photos coming!
Location
State VA
County Prince William
Zoning R6
Rooms
Other Rooms Living Room, Dining Room, Primary Bedroom, Kitchen, Family Room, Den, Bathroom 2, Bathroom 3
Main Level Bedrooms 3
Interior
Interior Features Breakfast Area, Ceiling Fan(s), Combination Kitchen/Living, Dining Area, Kitchen - Eat-In, Kitchen - Island, Upgraded Countertops, Wood Floors
Hot Water Natural Gas
Heating Forced Air
Cooling Central A/C, Ceiling Fan(s)
Fireplaces Number 1
Fireplaces Type Gas/Propane
Equipment Built-In Microwave, Dishwasher, Disposal, Microwave, Stove, Washer
Fireplace Y
Appliance Built-In Microwave, Dishwasher, Disposal, Microwave, Stove, Washer
Heat Source Natural Gas
Exterior
Garage Spaces 2.0
Carport Spaces 2
Amenities Available Basketball Courts, Jog/Walk Path, Picnic Area, Pool - Outdoor, Tennis Courts, Tot Lots/Playground, Volleyball Courts
Water Access N
Roof Type Composite
Accessibility None
Total Parking Spaces 2
Garage N
Building
Story 3
Foundation Brick/Mortar
Sewer Public Sewer
Water Public
Architectural Style Traditional
Level or Stories 3
Additional Building Above Grade, Below Grade
New Construction N
Schools
Elementary Schools Victory
Middle Schools Marsteller
High Schools Patriot
School District Prince William County Public Schools
Others
HOA Fee Include Common Area Maintenance,Pool(s),Recreation Facility,Snow Removal,Trash
Senior Community No
Tax ID 7596-21-8844
Ownership Fee Simple
SqFt Source Assessor
Special Listing Condition Standard
Read Less
Want to know what your home might be worth? Contact us for a FREE valuation!

Our team is ready to help you sell your home for the highest possible price ASAP

Bought with MOEEN CHAUDHARY • Pearson Smith Realty, LLC





