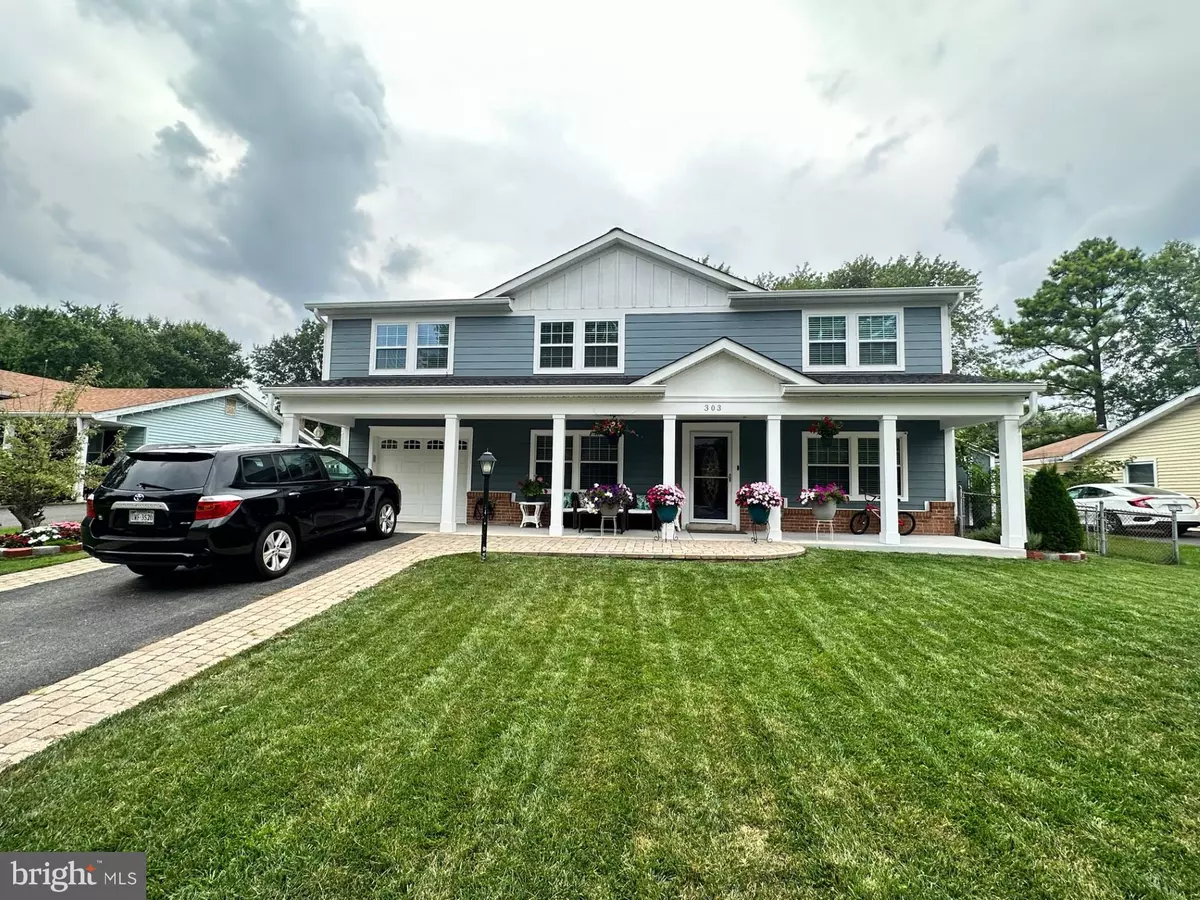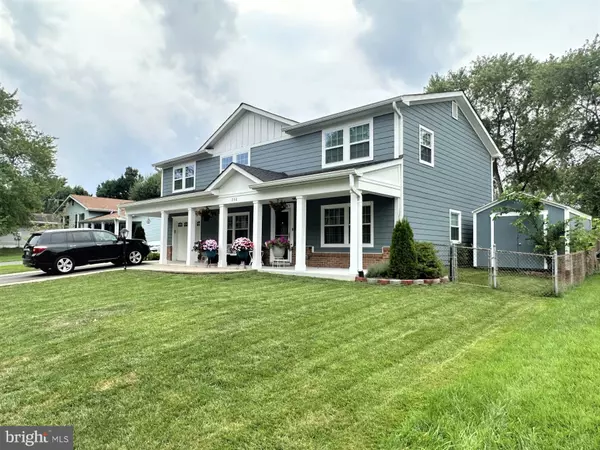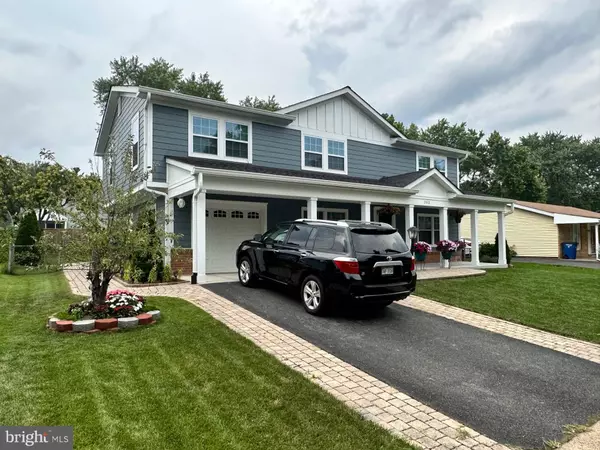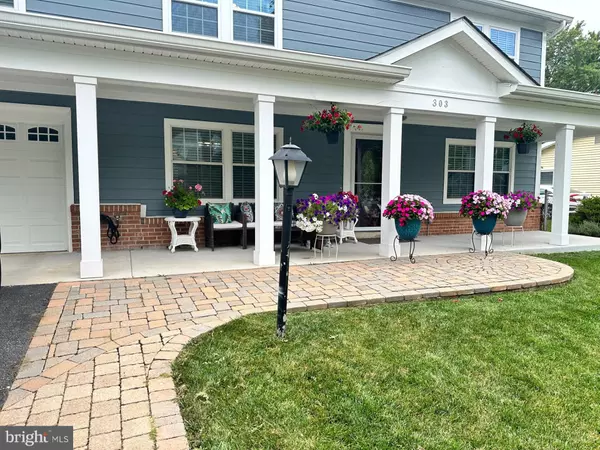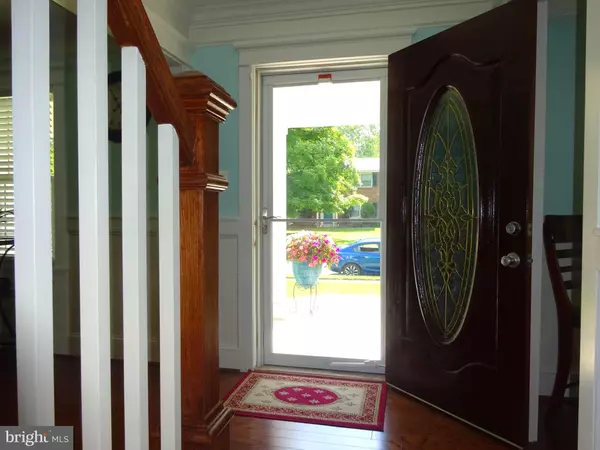$680,000
$649,900
4.6%For more information regarding the value of a property, please contact us for a free consultation.
303 S KENNEDY RD S Sterling, VA 20164
4 Beds
4 Baths
2,376 SqFt
Key Details
Sold Price $680,000
Property Type Single Family Home
Sub Type Detached
Listing Status Sold
Purchase Type For Sale
Square Footage 2,376 sqft
Price per Sqft $286
Subdivision Sterling
MLS Listing ID VALO2055788
Sold Date 09/05/23
Style Colonial
Bedrooms 4
Full Baths 3
Half Baths 1
HOA Y/N N
Abv Grd Liv Area 2,376
Originating Board BRIGHT
Year Built 1974
Annual Tax Amount $5,387
Tax Year 2023
Lot Size 8,276 Sqft
Acres 0.19
Property Description
Don't miss this opportunity to walk this lovely home in Sterling Park * Over 2,378 sq ft of finished living space * 4 bedrooms, 3.5 bathrooms and 1 car garage * On the main level , there is a living room, separate dining room, family room with skylight, newer and fantastic gourmet kitchen with granite countertops, stainless steel appliances, customized wall cabinetry that reach the ceiling with wine rack (2021), one half bath and additional space for an in-home gym.. great layout! * Going upstairs you will find huge master bedroom with vaulted ceiling, walk-in closets, double sink vanity, walk-in shower; an additional 3 generous sized bedrooms with 2 full bathrooms * There is an addition over the garage and front porch built in 2021 * Many upgrades throughout the home in 2021: roof, siding, hardwood flooring, bathrooms, HVAC system, recessed lights, crown molding, chair rail moulding … * House is in absolute move-in condition, fenced backyard with stone patio * Great location next to route #28, #7, minutes to Dulles intern'l airport. Close to NOVA, shopping, restaurants, recreational parks * 2 hour notice, lockbox sentrilock, schedule online, Owner occupied * Thanks for showings!!
Location
State VA
County Loudoun
Zoning PDH3
Interior
Interior Features Ceiling Fan(s), Chair Railings, Crown Moldings, Dining Area, Efficiency, Floor Plan - Traditional, Formal/Separate Dining Room, Kitchen - Gourmet, Pantry, Recessed Lighting, Skylight(s), Walk-in Closet(s), Window Treatments, Wood Floors, Built-Ins
Hot Water Electric
Heating Forced Air
Cooling Central A/C, Ceiling Fan(s)
Flooring Hardwood, Ceramic Tile
Equipment Dishwasher, Dryer, Disposal, Exhaust Fan, Refrigerator, Oven/Range - Electric, Washer
Fireplace N
Window Features Vinyl Clad,Double Pane,Skylights
Appliance Dishwasher, Dryer, Disposal, Exhaust Fan, Refrigerator, Oven/Range - Electric, Washer
Heat Source Electric
Exterior
Exterior Feature Porch(es), Enclosed, Patio(s)
Parking Features Garage - Front Entry, Garage Door Opener
Garage Spaces 1.0
Fence Other, Privacy, Rear
Utilities Available Cable TV Available
Water Access N
Street Surface Paved
Accessibility None
Porch Porch(es), Enclosed, Patio(s)
Road Frontage Public
Attached Garage 1
Total Parking Spaces 1
Garage Y
Building
Lot Description Landscaping, Cleared
Story 2
Foundation Concrete Perimeter
Sewer Public Sewer
Water Public
Architectural Style Colonial
Level or Stories 2
Additional Building Above Grade, Below Grade
New Construction N
Schools
High Schools Park View
School District Loudoun County Public Schools
Others
Pets Allowed Y
Senior Community No
Tax ID 022195611000
Ownership Fee Simple
SqFt Source Assessor
Acceptable Financing Cash, Conventional, FHA, VA, VHDA
Listing Terms Cash, Conventional, FHA, VA, VHDA
Financing Cash,Conventional,FHA,VA,VHDA
Special Listing Condition Standard
Pets Allowed Cats OK, Dogs OK
Read Less
Want to know what your home might be worth? Contact us for a FREE valuation!

Our team is ready to help you sell your home for the highest possible price ASAP

Bought with Michelle C Soto • Redfin Corporation

