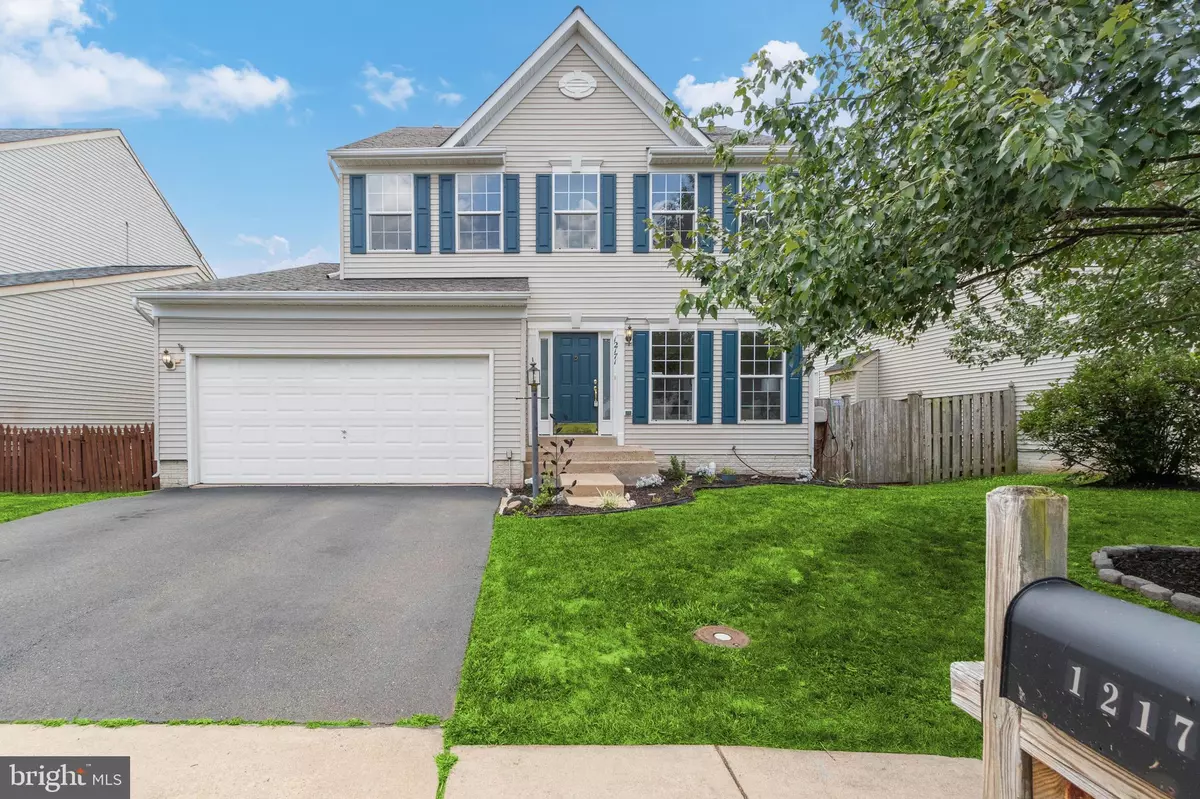$615,000
$600,000
2.5%For more information regarding the value of a property, please contact us for a free consultation.
12171 FORMBY ST Bristow, VA 20136
5 Beds
4 Baths
2,876 SqFt
Key Details
Sold Price $615,000
Property Type Single Family Home
Sub Type Detached
Listing Status Sold
Purchase Type For Sale
Square Footage 2,876 sqft
Price per Sqft $213
Subdivision Sheffield Manor
MLS Listing ID VAPW2054446
Sold Date 09/06/23
Style Colonial
Bedrooms 5
Full Baths 3
Half Baths 1
HOA Fees $86/mo
HOA Y/N Y
Abv Grd Liv Area 2,176
Originating Board BRIGHT
Year Built 2001
Annual Tax Amount $6,241
Tax Year 2022
Lot Size 5,318 Sqft
Acres 0.12
Property Description
BACK ON THE MARKET - BUYERS FINANCING FELL THROUGH! BEAUTIFUL TYLER MODEL IN SHEFFIELD MANOR. TWO STORY FOYER W/GLEAMING HDWD IN MOST OF MAIN LVL; GOURMET KITCHEN, EXTENDED FAMILY ROOM W/STONE FP; FORMAL LV/DR; PRIMARY BR W/CATH CEIL&LUX BATH W/2PER JACUZZI TUB, SEP SHOWER & DUAL VANITY. FULLY FIN W/O L/L W/ FIFTH BR, FULL BATH, LIB/OFFICE, REC AREA AND STORAGE AREA ; FENCED BACK YARD W/ AREA PREP FOR PLAYGROUND; FRESH PAINT TOP LEVELS; ROOF REPLACED IN 2018; THKS FOR SHOWING! SELLER WANTS A QUICK CLOSE -PRICED TO SELL!
Seller prefers Potomac Title Group
Location
State VA
County Prince William
Zoning R6
Rooms
Basement Fully Finished, Outside Entrance, Full
Interior
Interior Features Carpet, Ceiling Fan(s), Dining Area, Kitchen - Eat-In, Walk-in Closet(s), WhirlPool/HotTub
Hot Water Natural Gas
Heating Forced Air
Cooling Central A/C, Ceiling Fan(s)
Flooring Carpet, Wood
Fireplaces Number 1
Fireplaces Type Brick
Equipment Cooktop, Cooktop - Down Draft, Dishwasher, Disposal, Freezer, Icemaker, Microwave, Oven - Double, Refrigerator, Washer, Dryer
Furnishings No
Fireplace Y
Appliance Cooktop, Cooktop - Down Draft, Dishwasher, Disposal, Freezer, Icemaker, Microwave, Oven - Double, Refrigerator, Washer, Dryer
Heat Source Natural Gas
Laundry Main Floor
Exterior
Parking Features Garage - Front Entry, Garage Door Opener, Inside Access
Garage Spaces 4.0
Fence Wood
Utilities Available Cable TV Available, Electric Available
Amenities Available Basketball Courts, Common Grounds, Community Center
Water Access N
Roof Type Composite,Shingle
Accessibility None
Attached Garage 2
Total Parking Spaces 4
Garage Y
Building
Story 3
Foundation Permanent
Sewer Public Sewer
Water Public
Architectural Style Colonial
Level or Stories 3
Additional Building Above Grade, Below Grade
Structure Type 2 Story Ceilings,9'+ Ceilings,Dry Wall
New Construction N
Schools
School District Prince William County Public Schools
Others
Pets Allowed Y
HOA Fee Include Management,Trash,Snow Removal
Senior Community No
Tax ID 7596-13-6455
Ownership Fee Simple
SqFt Source Assessor
Acceptable Financing Cash, Conventional, FHA, VA
Horse Property N
Listing Terms Cash, Conventional, FHA, VA
Financing Cash,Conventional,FHA,VA
Special Listing Condition Standard
Pets Allowed No Pet Restrictions
Read Less
Want to know what your home might be worth? Contact us for a FREE valuation!

Our team is ready to help you sell your home for the highest possible price ASAP

Bought with Bhaskar Challa • Maram Realty, LLC





