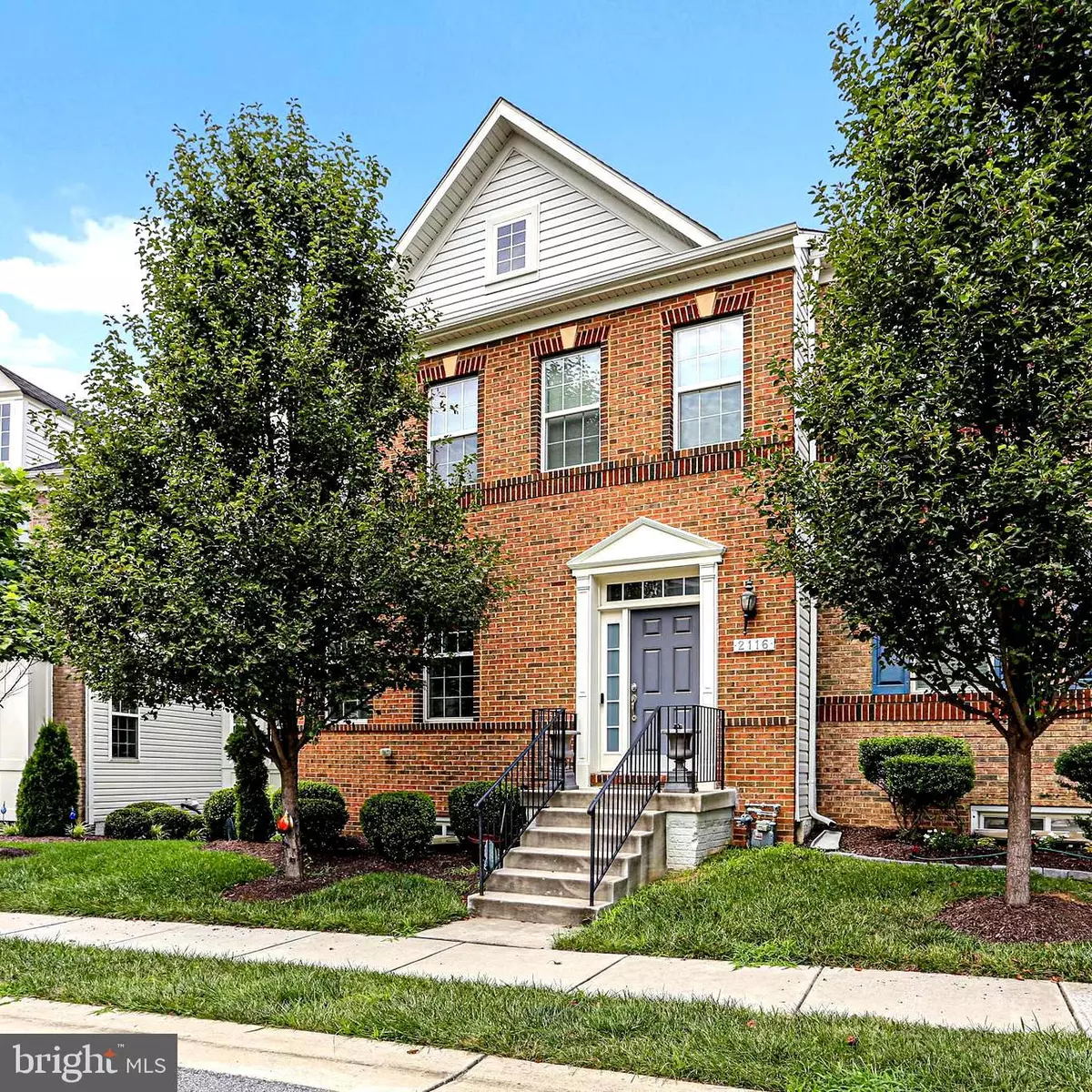$500,000
$499,900
For more information regarding the value of a property, please contact us for a free consultation.
2116 GARDEN GROVE LN Bowie, MD 20721
4 Beds
4 Baths
1,799 SqFt
Key Details
Sold Price $500,000
Property Type Townhouse
Sub Type End of Row/Townhouse
Listing Status Sold
Purchase Type For Sale
Square Footage 1,799 sqft
Price per Sqft $277
Subdivision Balk Hill Village
MLS Listing ID MDPG2081146
Sold Date 09/07/23
Style Traditional
Bedrooms 4
Full Baths 3
Half Baths 1
HOA Fees $68/mo
HOA Y/N Y
Abv Grd Liv Area 1,799
Originating Board BRIGHT
Year Built 2016
Annual Tax Amount $2,406
Tax Year 2022
Lot Size 2,712 Sqft
Acres 0.06
Property Description
Seller would appreciate a 30-day rent back. We are working vigorously to get her under contract in her new home ASAP. This stunning Balk Hill brick-front townhome is awaiting its new owner! This home has four bedrooms, three and half bathrooms, owner's suite, gourmet kitchen, finished basement, a two-car garage and so much more! Entering the front door you walk into the expansive, light-filled main level where you will find recessed lighting throughout, spacious living room, dining room, gourmet kitchen and family room providing easy access to the Trex deck. The gourmet kitchen has lots of cabinet space, a pantry, a gas range, stainless appliances, granite countertops and an island. The upper level boasts the owner's suite with walk-in closet and an ensuite oasis -- double sinks, separate shower, jetted tub with two large windows providing an abundance of natural light. Two more bedrooms, a full bath and laundry center complete the upper level. The finished lower level features garage access, a bedroom, a full bathroom, and another walk-in closet with plenty of storage. These homes are conveniently located a short distance from Woodmore town center, restaurants, movies, banks, grocery stores, medical offices, and major commuter routes. Don't miss your chance to own this beautiful home! Love Where You Live!
Location
State MD
County Prince Georges
Zoning RMF48
Rooms
Other Rooms Living Room, Dining Room, Primary Bedroom, Bedroom 2, Bedroom 3, Kitchen, Family Room, Laundry, Storage Room, Primary Bathroom, Full Bath, Half Bath, Additional Bedroom
Basement Connecting Stairway, Daylight, Full, Full, Fully Finished, Garage Access, Heated, Interior Access, Rear Entrance, Walkout Level, Windows
Interior
Interior Features Carpet, Ceiling Fan(s), Family Room Off Kitchen, Kitchen - Island, Pantry, Primary Bath(s), Recessed Lighting, Bathroom - Soaking Tub, Sprinkler System, Bathroom - Stall Shower, Bathroom - Tub Shower, Upgraded Countertops, Walk-in Closet(s), Window Treatments
Hot Water Natural Gas
Cooling Ceiling Fan(s), Central A/C
Equipment Built-In Microwave, Cooktop, Dishwasher, Disposal, Dryer - Front Loading, Exhaust Fan, Icemaker, Oven - Wall, Oven - Self Cleaning, Range Hood, Refrigerator, Stainless Steel Appliances, Washer - Front Loading
Appliance Built-In Microwave, Cooktop, Dishwasher, Disposal, Dryer - Front Loading, Exhaust Fan, Icemaker, Oven - Wall, Oven - Self Cleaning, Range Hood, Refrigerator, Stainless Steel Appliances, Washer - Front Loading
Heat Source Natural Gas
Laundry Dryer In Unit, Upper Floor, Washer In Unit
Exterior
Exterior Feature Deck(s)
Garage Additional Storage Area, Basement Garage, Covered Parking, Garage - Rear Entry, Garage Door Opener, Inside Access
Garage Spaces 2.0
Waterfront N
Water Access N
Accessibility None
Porch Deck(s)
Parking Type Attached Garage
Attached Garage 2
Total Parking Spaces 2
Garage Y
Building
Story 3
Foundation Slab
Sewer Public Sewer
Water Public
Architectural Style Traditional
Level or Stories 3
Additional Building Above Grade, Below Grade
New Construction N
Schools
School District Prince George'S County Public Schools
Others
Pets Allowed Y
Senior Community No
Tax ID 17135550763
Ownership Fee Simple
SqFt Source Assessor
Security Features Carbon Monoxide Detector(s),Smoke Detector,Sprinkler System - Indoor
Acceptable Financing Cash, Conventional, FHA, VA
Horse Property N
Listing Terms Cash, Conventional, FHA, VA
Financing Cash,Conventional,FHA,VA
Special Listing Condition Standard
Pets Description No Pet Restrictions
Read Less
Want to know what your home might be worth? Contact us for a FREE valuation!

Our team is ready to help you sell your home for the highest possible price ASAP

Bought with Nicholas A Anderson-Mcintosh • EXIT Results Realty






