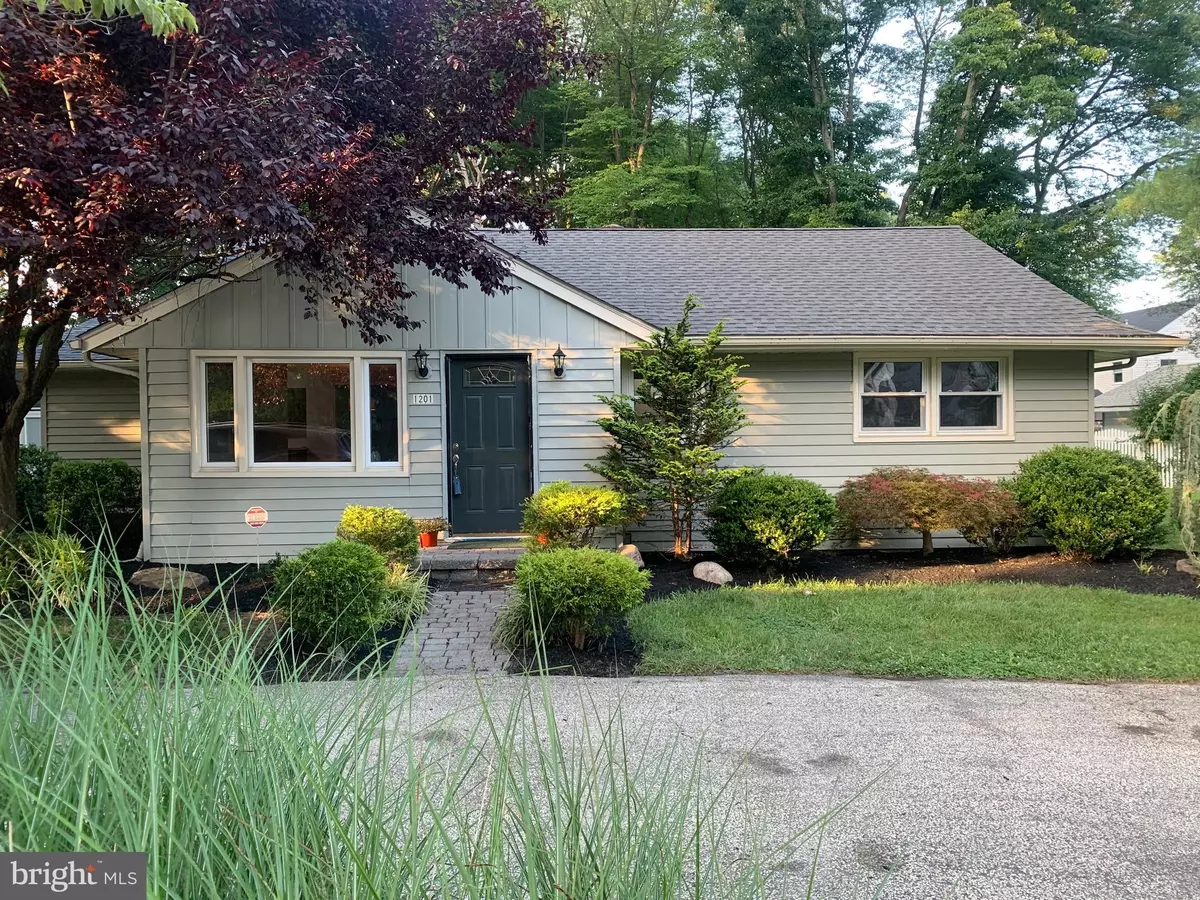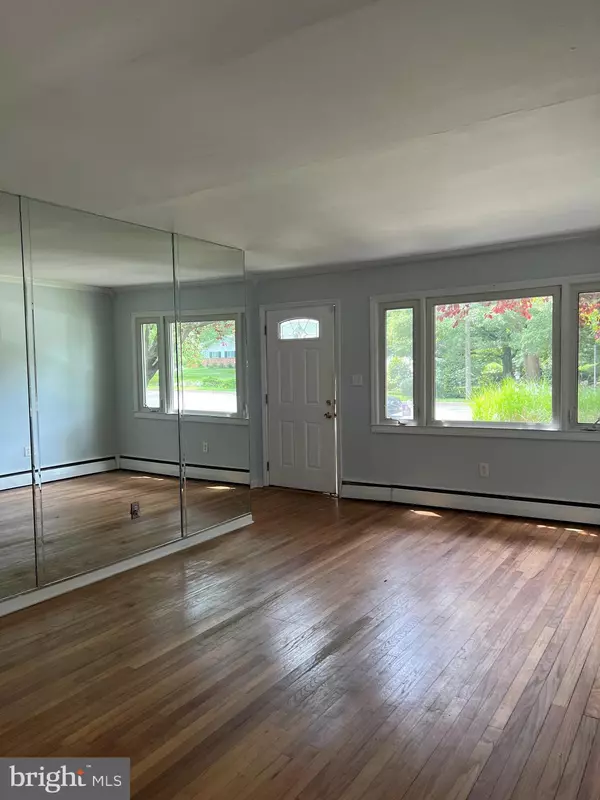$275,000
$324,000
15.1%For more information regarding the value of a property, please contact us for a free consultation.
1201 S BURNT MILL RD Voorhees, NJ 08043
3 Beds
2 Baths
1,318 SqFt
Key Details
Sold Price $275,000
Property Type Single Family Home
Sub Type Detached
Listing Status Sold
Purchase Type For Sale
Square Footage 1,318 sqft
Price per Sqft $208
Subdivision None Available
MLS Listing ID NJCD2052224
Sold Date 09/07/23
Style Ranch/Rambler
Bedrooms 3
Full Baths 1
Half Baths 1
HOA Y/N N
Abv Grd Liv Area 1,318
Originating Board BRIGHT
Year Built 1958
Annual Tax Amount $6,418
Tax Year 2022
Lot Size 0.330 Acres
Acres 0.33
Lot Dimensions 0.00 x 0.00
Property Description
Voorhees! You have great curb appeal when you are welcomed into this 3-bedroom ranch that has all hardwoods throughout the main living room and all bedrooms and hallway. The eat-in kitchen has cherry cabinets with plenty of counter space and room to cook and entertain. The family room has new carpets, recessed lighting some tile flooring, and for the entertainers, you then walk out to your very private and wooded backyard with its own outdoor entertainment area to enjoy and relax after the long hard work day. Walk down the hall and you will have 3 nice size bedrooms with all hardwood flooring and a fully updated bath. The half bath is also updated. This home has a floored pull-down attic for extra storage. The newer upgrades include newer windows (08), roof (2 yrs), energy-efficient tankless water heater, alarm system, freshly painted inside, newer landscaping, and newer sump pump ("14), boiler 3 yrs. The outside 10x14 shed has a loft, electric, and a workbench. Gas is available. You are close to the speed line for the homeowner that likes to visit the city. Close to all major highways and shopping. This is a must see. You will not be disappointed. Make for your appointment now.
Location
State NJ
County Camden
Area Voorhees Twp (20434)
Zoning RES
Rooms
Other Rooms Living Room, Dining Room, Primary Bedroom, Bedroom 2, Kitchen, Family Room, Bedroom 1, Attic
Main Level Bedrooms 3
Interior
Interior Features Ceiling Fan(s), Attic/House Fan, Kitchen - Eat-In
Hot Water Electric
Heating Hot Water
Cooling Wall Unit
Flooring Wood
Equipment Oven - Wall, Dishwasher
Fireplace N
Appliance Oven - Wall, Dishwasher
Heat Source Natural Gas
Laundry Main Floor
Exterior
Exterior Feature Patio(s)
Utilities Available Cable TV
Waterfront N
Water Access N
Accessibility None
Porch Patio(s)
Parking Type Driveway
Garage N
Building
Story 1
Foundation Slab
Sewer Public Sewer
Water Public
Architectural Style Ranch/Rambler
Level or Stories 1
Additional Building Above Grade, Below Grade
New Construction N
Schools
Elementary Schools Osage
Middle Schools Voorhees
School District Voorhees Township Board Of Education
Others
Senior Community No
Tax ID 34-00069-00001
Ownership Fee Simple
SqFt Source Assessor
Security Features Security System
Acceptable Financing Conventional, FHA 203(b)
Listing Terms Conventional, FHA 203(b)
Financing Conventional,FHA 203(b)
Special Listing Condition Standard
Read Less
Want to know what your home might be worth? Contact us for a FREE valuation!

Our team is ready to help you sell your home for the highest possible price ASAP

Bought with Max Lomas • RE/MAX Properties - Newtown






