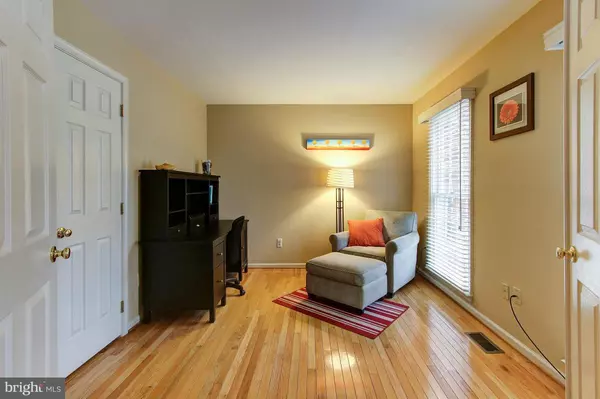$585,000
$585,000
For more information regarding the value of a property, please contact us for a free consultation.
14020 MARBLESTONE DR Clifton, VA 20124
4 Beds
3 Baths
2,590 SqFt
Key Details
Sold Price $585,000
Property Type Single Family Home
Sub Type Detached
Listing Status Sold
Purchase Type For Sale
Square Footage 2,590 sqft
Price per Sqft $225
Subdivision Compton Heights
MLS Listing ID 1001782245
Sold Date 04/28/17
Style Colonial
Bedrooms 4
Full Baths 2
Half Baths 1
HOA Fees $42/mo
HOA Y/N Y
Abv Grd Liv Area 2,590
Originating Board MRIS
Year Built 1993
Annual Tax Amount $6,609
Tax Year 2016
Lot Size 0.272 Acres
Acres 0.27
Property Description
AN UNBEATABLE COMBINATION-STATELY HOME CLOSE TO ALL THAT MAKES THIS AREA SOUGHT AFTER & A GORGEOUS SETTING SURROUNDED BY NATURE! CHARMING BRICK FRONT SETS THE TONE**YOU'LL LOVE THE HDWD FLOORS, MN LVL STUDY, CROWN & CHAIR RAIL MOLDING! BAY WINDOW IN DR** LARGE KITCHEN/FR AREA IS PERFECT FOR EVERY DAY & ENTERTAINING! EXPANSIVE MULTI-LVL DECK OVERLOOKS TREED YARD**GENEROUS BR SIZES**TERRIFIC VALUE!
Location
State VA
County Fairfax
Zoning 131
Rooms
Other Rooms Living Room, Dining Room, Primary Bedroom, Bedroom 2, Bedroom 3, Bedroom 4, Kitchen, Family Room, Breakfast Room, Study
Basement Connecting Stairway, Daylight, Full, Outside Entrance, Rough Bath Plumb, Space For Rooms, Walkout Level
Interior
Interior Features Breakfast Area, Family Room Off Kitchen, Kitchen - Island, Kitchen - Table Space, Dining Area, Primary Bath(s), Chair Railings, Crown Moldings, Window Treatments, Wood Floors, Floor Plan - Traditional
Hot Water Natural Gas
Heating Forced Air
Cooling Ceiling Fan(s), Central A/C
Fireplaces Number 1
Fireplaces Type Mantel(s)
Equipment Cooktop, Dishwasher, Disposal, Dryer, Exhaust Fan, Humidifier, Icemaker, Microwave, Oven - Wall, Refrigerator, Washer, Water Heater
Fireplace Y
Appliance Cooktop, Dishwasher, Disposal, Dryer, Exhaust Fan, Humidifier, Icemaker, Microwave, Oven - Wall, Refrigerator, Washer, Water Heater
Heat Source Natural Gas
Exterior
Exterior Feature Deck(s)
Garage Garage Door Opener
Garage Spaces 2.0
Utilities Available Cable TV Available
Amenities Available Basketball Courts, Common Grounds, Jog/Walk Path
Waterfront N
View Y/N Y
Water Access N
View Trees/Woods
Accessibility None
Porch Deck(s)
Parking Type Attached Garage
Attached Garage 2
Total Parking Spaces 2
Garage Y
Private Pool N
Building
Lot Description Backs to Trees
Story 3+
Sewer Public Sewer
Water Public
Architectural Style Colonial
Level or Stories 3+
Additional Building Above Grade, Below Grade
New Construction N
Schools
Elementary Schools Union Mill
High Schools Centreville
School District Fairfax County Public Schools
Others
HOA Fee Include Common Area Maintenance,Management
Senior Community No
Tax ID 65-4-5- -120
Ownership Fee Simple
Special Listing Condition Standard
Read Less
Want to know what your home might be worth? Contact us for a FREE valuation!

Our team is ready to help you sell your home for the highest possible price ASAP

Bought with Joyce R Sheftic • Coldwell Banker Realty






