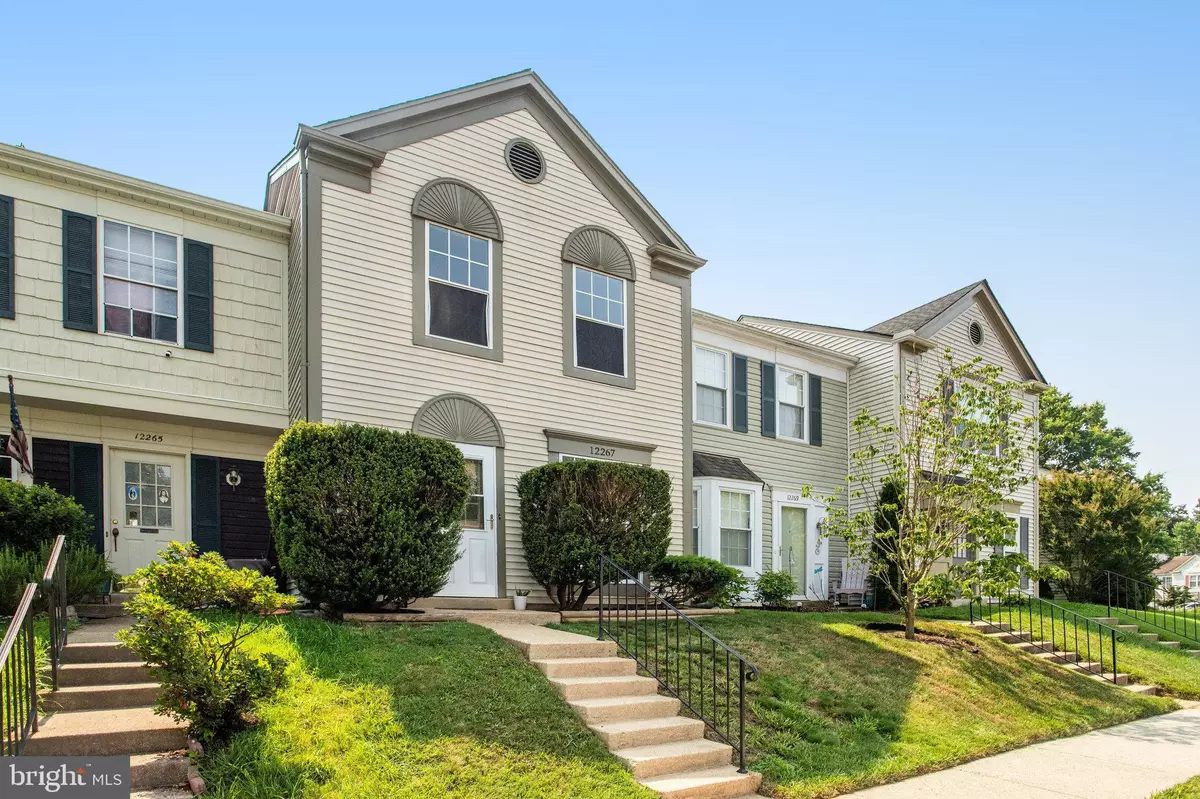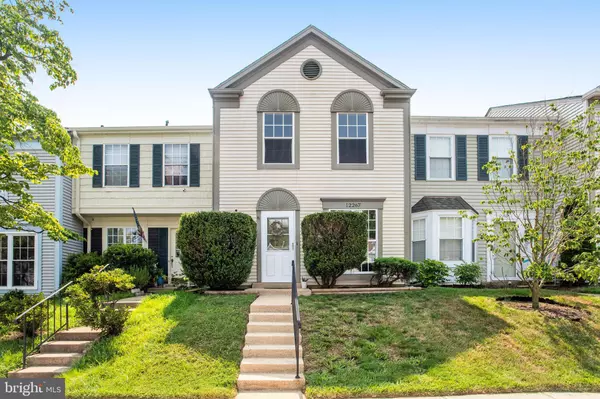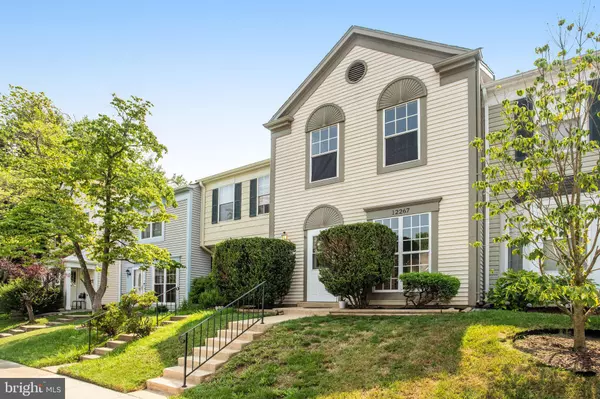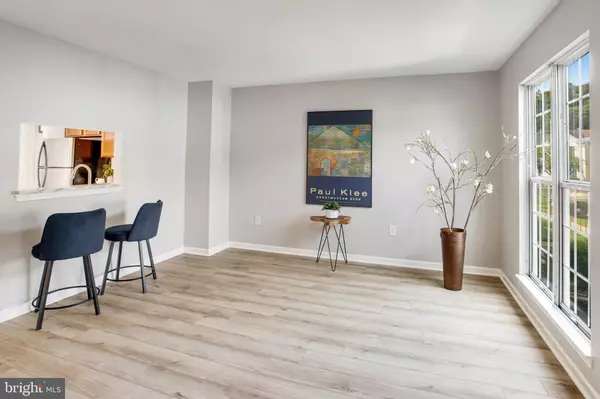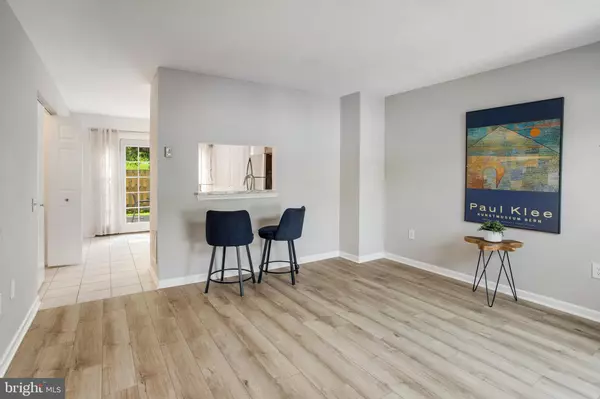$369,000
$369,900
0.2%For more information regarding the value of a property, please contact us for a free consultation.
12267 GRANADA WAY Woodbridge, VA 22192
2 Beds
2 Baths
1,008 SqFt
Key Details
Sold Price $369,000
Property Type Townhouse
Sub Type Interior Row/Townhouse
Listing Status Sold
Purchase Type For Sale
Square Footage 1,008 sqft
Price per Sqft $366
Subdivision Lake Ridge
MLS Listing ID VAPW2055034
Sold Date 09/08/23
Style Transitional
Bedrooms 2
Full Baths 1
Half Baths 1
HOA Fees $77/qua
HOA Y/N Y
Abv Grd Liv Area 1,008
Originating Board BRIGHT
Year Built 1986
Annual Tax Amount $3,296
Tax Year 2022
Lot Size 1,258 Sqft
Acres 0.03
Property Description
Brand new roof being installed in a few days. Seller will offer AC credit or replace AC with full price offers. Current system is currently working beautifully. This townhouse is a place to call home and easily enjoy vacation-like amenities! Whether you are just starting out, downsizing, moving up or investing, this Granada Way listing is special. It offers an open floorplan, inviting kitchen, spacious vaulted ceiling bedrooms, beautiful outdoor terrace, privacy fence and stunning tree-lined private views. You don't just get a property in Lake Ridge, you get an entire lifestyle of anytime lake fun, hiking, boating, or golfing that will rival any expensive or long-distance vacation. It's a fantastic recreational community with every suburban convenience imaginable right outside of the community. You will have private community dock access to the 74-acre Lake Ridge Park where you can enjoy unencumbered access and breathtaking views of the Occoquan Water Trail. You can bring your own boat, rent a boat, paddle board, fish, hike or picnic. For the sale, this townhouse got interior paint, Luxury Vinyl Plank Flooring in the living/dining room combination, upgraded padding and carpeting on stairs and upper-level bedrooms, brand new natural stone countertops, undermounted stainless-steel double bowl sink and faucet, brand-new privacy fence with gate and lots of extra TLC items including bathroom lighting fixtures, and fresh exterior power washing. This two-level has two bedrooms and some previous listings with the same model have managed to convert easily to three bedrooms. One full and one-half bath. The eat in kitchen is sunny and spacious with double French Door and fully functioning sidelights that open, kitchen window breakfast bar, plenty of solid wood cabinets for storage, and a sizeable pantry. The raised paved patio is beautiful to see from the kitchen and makes outdoor living fun and easy. The community offers 5 community pools and Spray N' Splash Pad for children, two community centers, 6 tennis courts, 3 pickleball courts, 12 basketball courts, volleyball court and a private community boat ramp, 19 playgrounds, 2 fitness station clusters, walk/jog/bike trails and local dog park. The activities are fun and plentiful.
Location
State VA
County Prince William
Zoning RPC
Rooms
Other Rooms Living Room, Primary Bedroom, Bedroom 2, Kitchen, Laundry, Bathroom 1, Half Bath
Interior
Interior Features Breakfast Area, Combination Dining/Living, Combination Kitchen/Dining, Floor Plan - Open, Kitchen - Eat-In, Kitchen - Table Space, Pantry, Primary Bath(s), Tub Shower, Upgraded Countertops, Window Treatments
Hot Water Natural Gas
Heating Forced Air
Cooling Central A/C
Flooring Luxury Vinyl Plank, Partially Carpeted, Ceramic Tile
Equipment Dishwasher, Disposal, Dryer - Electric, Exhaust Fan, Oven - Self Cleaning, Oven/Range - Gas, Range Hood, Refrigerator, Stainless Steel Appliances, Washer
Fireplace N
Appliance Dishwasher, Disposal, Dryer - Electric, Exhaust Fan, Oven - Self Cleaning, Oven/Range - Gas, Range Hood, Refrigerator, Stainless Steel Appliances, Washer
Heat Source Natural Gas
Laundry Main Floor
Exterior
Exterior Feature Patio(s)
Garage Spaces 2.0
Parking On Site 2
Fence Privacy, Rear, Wood
Utilities Available Cable TV Available, Electric Available, Natural Gas Available, Sewer Available, Water Available
Amenities Available Pool - Outdoor, Baseball Field, Basketball Courts, Community Center, Jog/Walk Path, Lake, Picnic Area, Recreational Center, Swimming Pool, Tennis Courts, Tot Lots/Playground, Volleyball Courts, Water/Lake Privileges, Boat Ramp, Common Grounds, Dog Park, Golf Course, Golf Course Membership Available, Marina/Marina Club, Meeting Room, Pier/Dock
Water Access N
View Garden/Lawn
Roof Type Asphalt
Accessibility None
Porch Patio(s)
Total Parking Spaces 2
Garage N
Building
Lot Description Adjoins - Open Space, Front Yard, Landscaping, Private, Rear Yard
Story 2
Foundation Slab
Sewer Public Sewer
Water Public
Architectural Style Transitional
Level or Stories 2
Additional Building Above Grade, Below Grade
Structure Type Vaulted Ceilings
New Construction N
Schools
Elementary Schools Springwoods
Middle Schools Lake Ridge
High Schools Woodbridge
School District Prince William County Public Schools
Others
HOA Fee Include Common Area Maintenance,Pool(s),Recreation Facility,Snow Removal,Trash
Senior Community No
Tax ID 8193-75-0666
Ownership Fee Simple
SqFt Source Assessor
Security Features Main Entrance Lock,Smoke Detector
Acceptable Financing Cash, Conventional, FHA, VA, VHDA
Listing Terms Cash, Conventional, FHA, VA, VHDA
Financing Cash,Conventional,FHA,VA,VHDA
Special Listing Condition Standard
Read Less
Want to know what your home might be worth? Contact us for a FREE valuation!

Our team is ready to help you sell your home for the highest possible price ASAP

Bought with Mazar Mangal • Samson Properties

