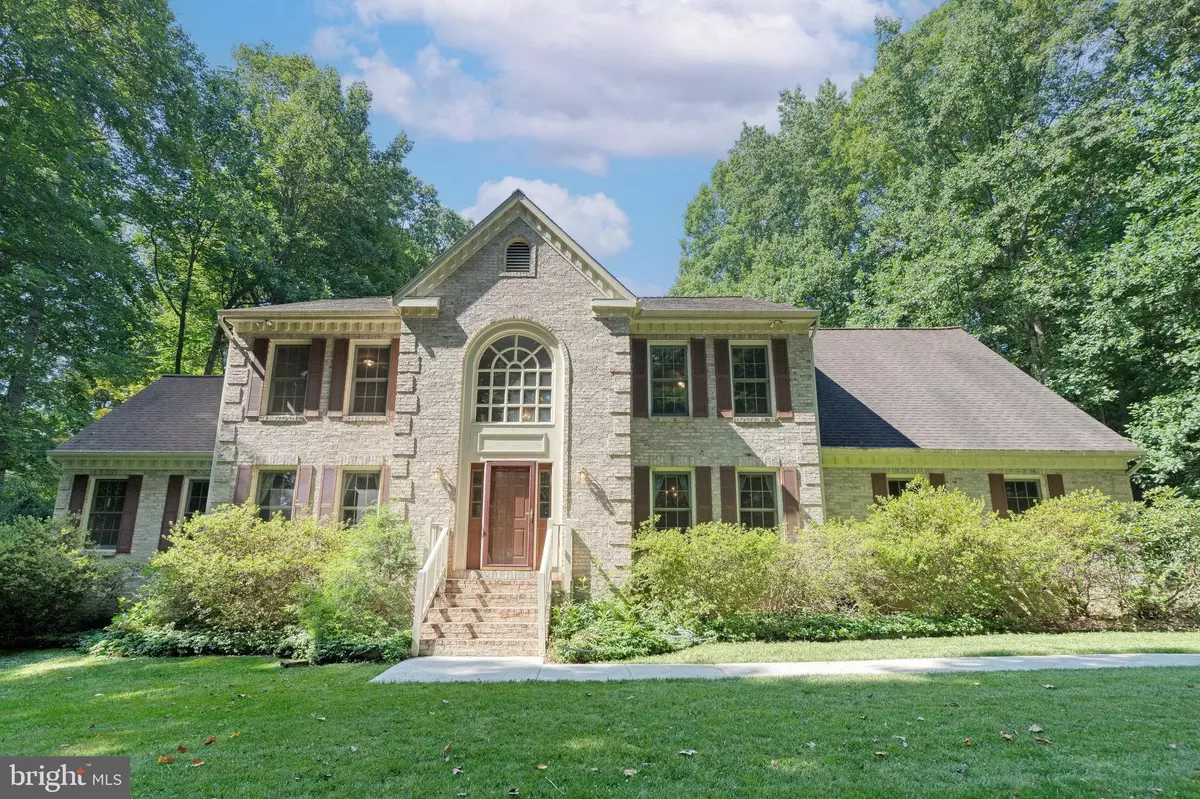$785,000
$775,000
1.3%For more information regarding the value of a property, please contact us for a free consultation.
10346 BEAR CREEK DR Manassas, VA 20111
5 Beds
3 Baths
4,223 SqFt
Key Details
Sold Price $785,000
Property Type Single Family Home
Sub Type Detached
Listing Status Sold
Purchase Type For Sale
Square Footage 4,223 sqft
Price per Sqft $185
Subdivision Bear Creek
MLS Listing ID VAPW2051650
Sold Date 08/31/23
Style Colonial
Bedrooms 5
Full Baths 2
Half Baths 1
HOA Y/N N
Abv Grd Liv Area 3,331
Originating Board BRIGHT
Year Built 1990
Annual Tax Amount $8,020
Tax Year 2022
Lot Size 1.440 Acres
Acres 1.44
Property Description
Open House Saturday 8/5 from 1-4pm and Sunday 8/6 from 1-4pm. Beautifully updated custom built home located on a 1.44-acre, private lot with park like atmosphere in the Historic District of Manassas. This 5BR, 2.5BA single family home with attached two car garage has over 5,000 total sq ft and has been well maintained by the original owners. Recent updates include fresh paint throughout, new carpet, LVP flooring, granite countertops and updated light fixtures. The foyer entrance with hardwood floors leads to sophisticated living areas. The formal living room will accommodate large family gatherings. The elegant dining room will host intimate meals for family and friends. The multi-purpose den could serve as an office, reading or playroom. The family room with wood burning fireplace opens to the recently updated kitchen with new LVP flooring, white cabinets and brand-new granite countertops. The large center island will be the focus for family gatherings and activities. A wood deck off the kitchen expands leisure activities to the outdoors. The extra-large laundry/mudroom with multiple closets, cabinets, extra dishwasher and sink is conveniently located off of the kitchen. Upstairs, primary bedroom suite includes ceiling fan, walk-in closets, and updated private luxury bath with double vanity, separate soaking tub, and shower. The sitting room/study could be used as a quiet place to get away or a 5th bedroom (NTC). Secondary bedrooms offer plenty of space for sleep, storage, or play. Full hallway bath has also been recently updated. Downstairs, family-sized recreation room for entertaining pleasures. The workshop is the perfect space for hobbies or crafts. The storage room helps to keep things handy but out of sight. The outdoor shed is the ideal spot to store your gardening tools. The beautiful landscaping offers lots of curb appeal. Conveniently located to major commuter routes, Historic Old Town Manassas, VRE, shops and restaurants. This is the perfect place to call home.
Location
State VA
County Prince William
Zoning SR1
Rooms
Other Rooms Living Room, Dining Room, Primary Bedroom, Bedroom 2, Bedroom 3, Bedroom 4, Bedroom 5, Kitchen, Family Room, Den, Foyer, Laundry, Recreation Room, Storage Room, Workshop, Primary Bathroom, Full Bath, Half Bath
Basement Partially Finished
Interior
Hot Water Electric
Heating Heat Pump(s)
Cooling Ceiling Fan(s), Central A/C
Flooring Carpet, Vinyl, Hardwood, Tile/Brick
Fireplaces Number 1
Fireplaces Type Wood
Equipment Dryer, Washer, Dishwasher, Refrigerator, Stove
Fireplace Y
Window Features Sliding
Appliance Dryer, Washer, Dishwasher, Refrigerator, Stove
Heat Source Electric
Exterior
Exterior Feature Deck(s)
Parking Features Garage Door Opener, Garage - Side Entry
Garage Spaces 2.0
Water Access N
Accessibility Other
Porch Deck(s)
Attached Garage 2
Total Parking Spaces 2
Garage Y
Building
Lot Description Backs to Trees
Story 3
Foundation Other
Sewer Septic Exists
Water Well, Private
Architectural Style Colonial
Level or Stories 3
Additional Building Above Grade, Below Grade
New Construction N
Schools
School District Prince William County Public Schools
Others
Senior Community No
Tax ID 7994-28-4156
Ownership Fee Simple
SqFt Source Assessor
Special Listing Condition Standard
Read Less
Want to know what your home might be worth? Contact us for a FREE valuation!

Our team is ready to help you sell your home for the highest possible price ASAP

Bought with Tyler Dalton Bailey • Keller Williams Realty





