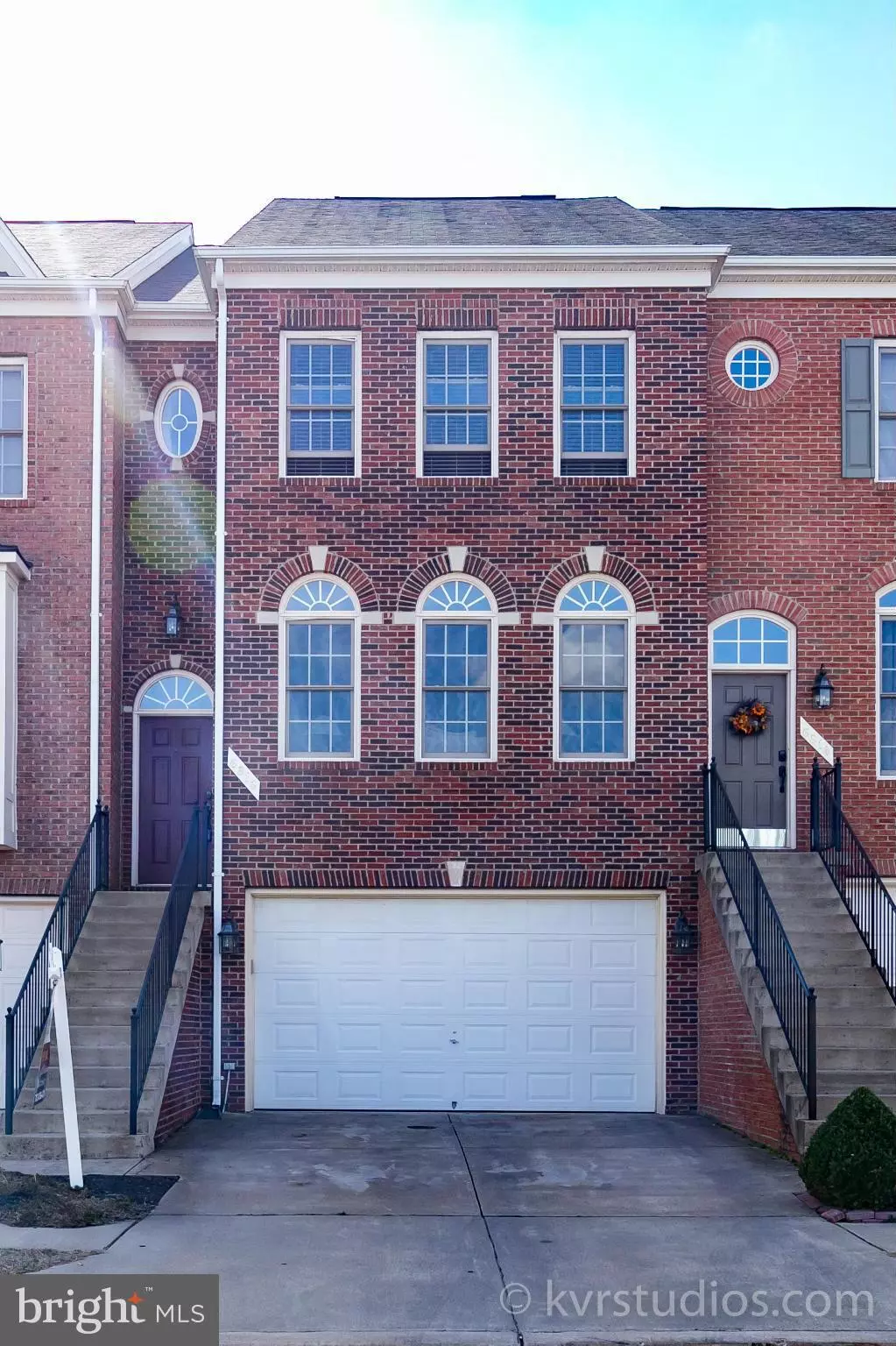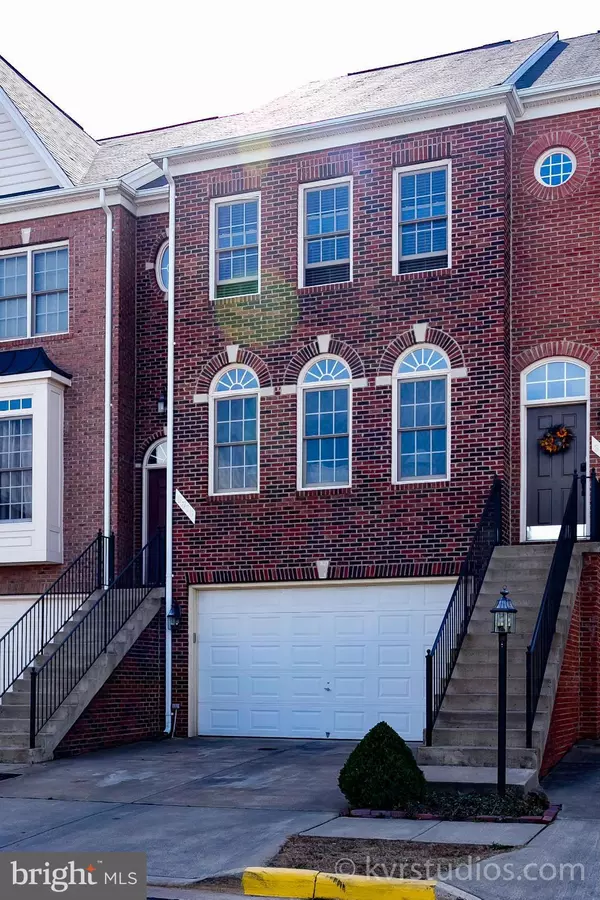$355,000
$369,000
3.8%For more information regarding the value of a property, please contact us for a free consultation.
6816 WITTON CIR Gainesville, VA 20155
3 Beds
4 Baths
2,447 SqFt
Key Details
Sold Price $355,000
Property Type Townhouse
Sub Type Interior Row/Townhouse
Listing Status Sold
Purchase Type For Sale
Square Footage 2,447 sqft
Price per Sqft $145
Subdivision Piedmont South
MLS Listing ID 1000368753
Sold Date 04/07/17
Style Traditional
Bedrooms 3
Full Baths 2
Half Baths 2
HOA Fees $129/mo
HOA Y/N Y
Abv Grd Liv Area 1,912
Originating Board MRIS
Year Built 2004
Annual Tax Amount $4,238
Tax Year 2016
Lot Size 1,803 Sqft
Acres 0.04
Property Description
VERY SPACIOUS AND OPEN 2 CAR GARAGE BRICK TOWNHOME IN PIEDMONT SOUTH. LIVING ROOM AND DINING ROOM COMBO WITH PLENTY OF LIGHT. KITCHEN HAS BEAUTIFUL CABINETS WITH LARGE EAT IN AREA. HUGE MASTER BEDROOM WITH WALK IN CLOSET AND SEPARATE TUB/SHOWER. FIRE PLACE IN FINISHED LOWER LEVEL WITH A WALK OUT. DECK, WALK TO SHOPPING, . MINUTES FROM THE NEW PROMENADE TOWN CENTER.
Location
State VA
County Prince William
Zoning PMR
Rooms
Other Rooms Dining Room, Primary Bedroom, Bedroom 2, Bedroom 3, Kitchen, Game Room, Family Room, Foyer, Bedroom 1, Laundry
Basement Rear Entrance, Fully Finished
Interior
Interior Features Kitchen - Gourmet, Floor Plan - Traditional
Hot Water Natural Gas
Heating Heat Pump(s), Forced Air
Cooling Heat Pump(s), Programmable Thermostat, Central A/C
Fireplaces Number 1
Equipment Dishwasher, Dryer, Disposal, Extra Refrigerator/Freezer, Icemaker, Microwave, Oven/Range - Gas, Washer
Fireplace Y
Appliance Dishwasher, Dryer, Disposal, Extra Refrigerator/Freezer, Icemaker, Microwave, Oven/Range - Gas, Washer
Heat Source Natural Gas
Exterior
Garage Spaces 2.0
Parking On Site 2
Amenities Available Club House, Pool - Outdoor, Tot Lots/Playground
Water Access N
Roof Type Asphalt
Accessibility None
Attached Garage 2
Total Parking Spaces 2
Garage Y
Private Pool N
Building
Story 3+
Sewer Public Septic, Public Sewer
Water Public
Architectural Style Traditional
Level or Stories 3+
Additional Building Above Grade, Below Grade
New Construction N
Schools
Elementary Schools Haymarket
Middle Schools Bull Run
High Schools Battlefield
School District Prince William County Public Schools
Others
HOA Fee Include Management,Pool(s),Snow Removal,Trash
Senior Community No
Tax ID 219286
Ownership Fee Simple
Special Listing Condition Standard
Read Less
Want to know what your home might be worth? Contact us for a FREE valuation!

Our team is ready to help you sell your home for the highest possible price ASAP

Bought with Sara Figarella • Coldwell Banker Elite





