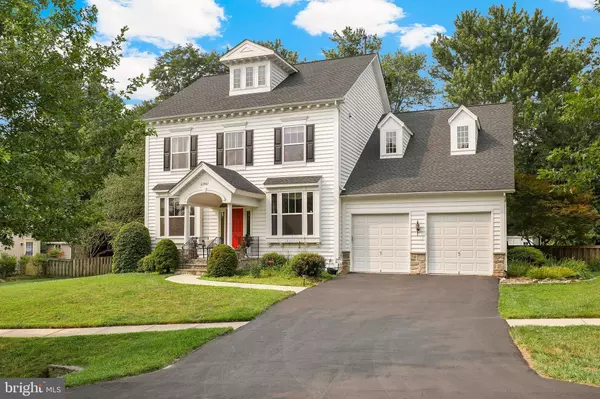$840,000
$835,000
0.6%For more information regarding the value of a property, please contact us for a free consultation.
22407 BROOK POINT WAY Clarksburg, MD 20871
4 Beds
4 Baths
4,301 SqFt
Key Details
Sold Price $840,000
Property Type Single Family Home
Sub Type Detached
Listing Status Sold
Purchase Type For Sale
Square Footage 4,301 sqft
Price per Sqft $195
Subdivision Running Brook Acres
MLS Listing ID MDMC2100854
Sold Date 09/14/23
Style Colonial
Bedrooms 4
Full Baths 3
Half Baths 1
HOA Fees $66/qua
HOA Y/N Y
Abv Grd Liv Area 3,091
Originating Board BRIGHT
Year Built 2003
Annual Tax Amount $7,633
Tax Year 2022
Lot Size 0.365 Acres
Acres 0.36
Property Description
WELCOME HOME!
Come and claim your dream home in the sought after Running Brook Acres community. This stunning Miller & Smith energy-efficient colonial offers a perfect blend of modern amenities and a serene environment, making it an ideal retreat for you and your family. Nestled in a leafy and tranquil neighborhood, this home is conveniently close to the popular Little Bennett and Black Hills Parks. Situated on a generous .36-acre fenced lot, the property boasts a large fully-landscaped yard with stone patio, providing ample space for outdoor activities. Natural light floods the interior of the home, creating a warm and welcoming atmosphere throughout. You'll be captivated by the bright and open, extended great room with a cozy fireplace. The regal dining room creates an excellent flow for entertaining and family gatherings. A dedicated office with French doors and a view is great for remote work-at-home. The gorgeous open gourmet kitchen is a chef's delight, complete with stylish quartz countertops and a beautiful backsplash, pantry and eat-in space. One of the highlights of this home is the large screened-in porch, an oasis that allows you to enjoy the outdoors while being sheltered from the elements. Whether it's a peaceful morning coffee or a casual evening with friends, this porch will become your favorite spot in no time. Upstairs, the sprawling tray-ceiling primary suite awaits, featuring a delightful sitting room and a walk-in closet, offering plenty of storage and a private space to unwind. The delightful bathrooms have been tastefully updated with new flooring, adding a touch of contemporary luxury. Enjoy the convenience of a second-floor laundry room with washer and dryer. You'll find a bright, versatile bonus room, perfect for use as an art studio, playroom, home gym, or extra sleeping area, catering to your unique lifestyle. Lower floor opens up to a huge recreation room with a brand new full bathroom. The utility room includes a large washtub and a storage room that could easily be converted into an additional bedroom or a home office. A huge, two-car garage and shed in the back offer plenty of storage space. Minutes to I-270 commuter route and downtown Gaithersburg and Rockville. Clarksburg Outlets and nearby well-known golf courses provide a delightful shopping, dining and sports experience for the whole family. DON'T MISS THIS HIDDEN GEM!
Location
State MD
County Montgomery
Zoning R200
Rooms
Other Rooms Living Room, Dining Room, Primary Bedroom, Kitchen, Family Room, Laundry, Office, Primary Bathroom
Basement Connecting Stairway, Partially Finished, Full
Interior
Interior Features Combination Kitchen/Dining, Combination Kitchen/Living, Dining Area, Formal/Separate Dining Room, Kitchen - Eat-In, Kitchen - Gourmet, Kitchen - Island, Primary Bath(s), Recessed Lighting, Upgraded Countertops, Walk-in Closet(s), Wood Floors, Built-Ins, Ceiling Fan(s), Butlers Pantry, Crown Moldings, Family Room Off Kitchen, Floor Plan - Open, Pantry, Soaking Tub, Stall Shower, Tub Shower, Window Treatments
Hot Water Natural Gas
Heating Heat Pump(s)
Cooling Central A/C, Ceiling Fan(s)
Flooring Ceramic Tile, Hardwood, Partially Carpeted
Equipment Stainless Steel Appliances, Stove, Microwave, Refrigerator, Icemaker, Dishwasher, Disposal, Dryer, Washer
Appliance Stainless Steel Appliances, Stove, Microwave, Refrigerator, Icemaker, Dishwasher, Disposal, Dryer, Washer
Heat Source Natural Gas
Laundry Upper Floor
Exterior
Exterior Feature Patio(s), Porch(es), Screened
Garage Garage - Front Entry
Garage Spaces 5.0
Fence Board, Rear
Waterfront N
Water Access N
View Scenic Vista
Accessibility None
Porch Patio(s), Porch(es), Screened
Parking Type Driveway, Attached Garage
Attached Garage 2
Total Parking Spaces 5
Garage Y
Building
Lot Description Backs - Open Common Area, Backs to Trees, Cleared, Front Yard, Landscaping, Private, Rear Yard, Secluded, SideYard(s)
Story 3.5
Foundation Other
Sewer Public Sewer
Water Public
Architectural Style Colonial
Level or Stories 3.5
Additional Building Above Grade, Below Grade
New Construction N
Schools
School District Montgomery County Public Schools
Others
HOA Fee Include Trash,Snow Removal,Common Area Maintenance
Senior Community No
Tax ID 160203370228
Ownership Fee Simple
SqFt Source Assessor
Security Features Carbon Monoxide Detector(s),Smoke Detector
Special Listing Condition Standard
Read Less
Want to know what your home might be worth? Contact us for a FREE valuation!

Our team is ready to help you sell your home for the highest possible price ASAP

Bought with Candice Baldrey • Fairfax Realty Premier






