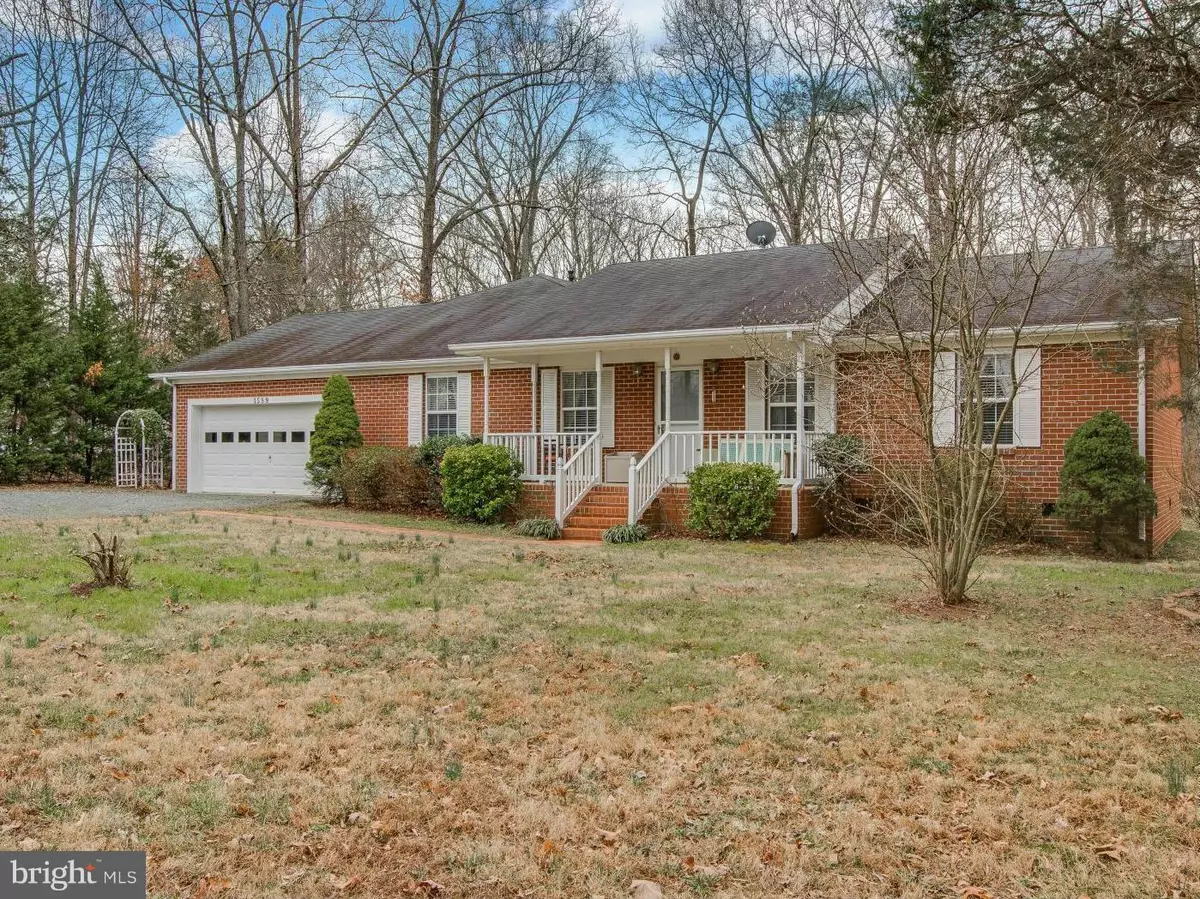$424,900
$424,900
For more information regarding the value of a property, please contact us for a free consultation.
1589 COURTHOUSE RD Catlett, VA 20119
4 Beds
3 Baths
2,554 SqFt
Key Details
Sold Price $424,900
Property Type Single Family Home
Sub Type Detached
Listing Status Sold
Purchase Type For Sale
Square Footage 2,554 sqft
Price per Sqft $166
Subdivision None Available
MLS Listing ID 1001640051
Sold Date 03/31/17
Style Ranch/Rambler
Bedrooms 4
Full Baths 3
HOA Y/N N
Abv Grd Liv Area 2,554
Originating Board MRIS
Year Built 1993
Annual Tax Amount $2,885
Tax Year 2016
Lot Size 2.000 Acres
Acres 2.0
Property Description
Quiet Country Living. Gorgeous Renovated Rambler offering over 2500 Sq Ft on one level. 4 BR 3FBA (Tax Record Wrong!) Gourmet Kitchen w Granite, 42" Maple Cabinets, Spacious Island & Breakfast Room. Family Room off Kitchen w Floor to Ceiling Stone Gas FP. 2 Master BRs & 2 more BRs. Separate Dining Room, Living Room. Updated Baths. Instant Tankless HW. Trex Deck & 2 Car Garage. 2 Acres. NO HOA.
Location
State VA
County Fauquier
Zoning RR
Rooms
Other Rooms Living Room, Dining Room, Primary Bedroom, Bedroom 3, Bedroom 4, Kitchen, Family Room, Foyer, Breakfast Room, Laundry
Main Level Bedrooms 4
Interior
Interior Features Kitchen - Gourmet, Family Room Off Kitchen, Kitchen - Island, Kitchen - Table Space, Dining Area, Kitchen - Eat-In, Entry Level Bedroom, Upgraded Countertops, Crown Moldings, Window Treatments, Primary Bath(s), Wood Floors, Recessed Lighting, Floor Plan - Open
Hot Water Tankless, Instant Hot Water
Heating Heat Pump(s), Programmable Thermostat
Cooling Central A/C, Programmable Thermostat, Heat Pump(s)
Fireplaces Number 1
Fireplaces Type Equipment, Fireplace - Glass Doors
Equipment Dishwasher, Disposal, Dryer - Front Loading, Exhaust Fan, Icemaker, Instant Hot Water, Oven - Self Cleaning, Oven/Range - Gas, Refrigerator, Stove, Washer - Front Loading, Water Heater - Tankless
Fireplace Y
Window Features Insulated
Appliance Dishwasher, Disposal, Dryer - Front Loading, Exhaust Fan, Icemaker, Instant Hot Water, Oven - Self Cleaning, Oven/Range - Gas, Refrigerator, Stove, Washer - Front Loading, Water Heater - Tankless
Heat Source Natural Gas
Exterior
Garage Garage - Front Entry, Garage Door Opener
Garage Spaces 2.0
Waterfront N
Water Access N
Roof Type Asphalt
Street Surface Black Top,Paved
Accessibility Other
Road Frontage City/County
Parking Type Off Street, Driveway, Attached Garage
Attached Garage 2
Total Parking Spaces 2
Garage Y
Private Pool N
Building
Story 1
Foundation Concrete Perimeter
Sewer Septic Exists
Water Well
Architectural Style Ranch/Rambler
Level or Stories 1
Additional Building Above Grade
Structure Type Dry Wall,Vaulted Ceilings
New Construction N
Schools
Elementary Schools H.M. Pearson
Middle Schools Cedar Lee
High Schools Liberty
School District Fauquier County Public Schools
Others
Senior Community No
Tax ID 7849-57-2994
Ownership Fee Simple
Special Listing Condition Standard
Read Less
Want to know what your home might be worth? Contact us for a FREE valuation!

Our team is ready to help you sell your home for the highest possible price ASAP

Bought with Brenda E Rich • CENTURY 21 New Millennium






