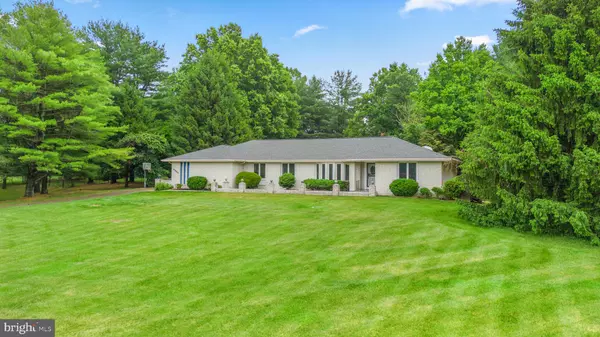$780,000
$775,000
0.6%For more information regarding the value of a property, please contact us for a free consultation.
3560 COUNTRYSIDE DR Glenwood, MD 21738
3 Beds
2 Baths
2,516 SqFt
Key Details
Sold Price $780,000
Property Type Single Family Home
Sub Type Detached
Listing Status Sold
Purchase Type For Sale
Square Footage 2,516 sqft
Price per Sqft $310
Subdivision Glenwood Estates
MLS Listing ID MDHW2030080
Sold Date 09/15/23
Style Ranch/Rambler
Bedrooms 3
Full Baths 2
HOA Y/N N
Abv Grd Liv Area 2,516
Originating Board BRIGHT
Year Built 1983
Annual Tax Amount $8,797
Tax Year 2023
Lot Size 3.180 Acres
Acres 3.18
Property Description
This quintessential 4,316+ sq ft custom brick rancher set in a cul-de-sac on an incredible landscaped 3.18 acre homesite in Countryside, includes a western Howard Country address and a fenced backyard showing a large deck, a paver patio, a gazebo, and a beautiful surround of mature trees. An inviting front porch draws you inside to an open foyer welcoming you and your guests in to this home featuring subtle hues with a definitive color presence decorating the interior creating an energetic and comforting atmosphere, a sunken living room with a generous bay window, a formal dining room accented by a sparkling chandelier, both rooms share a vaulted ceiling adding volume and space. A cook's haven, the kitchen presents stunning custom tile flooring, a curved designed wall of windows over the sink, plentiful Shaker cabinetry, granite counters with complementing subway tile backsplash, recessed lighting, a pantry, upgraded stainless steel appliances including a cooktop, a casual dining space, and access to a spacious family room. Aesthetically pleasing family room boasts an architectural aneled ceiling with a drop light fixture and detailed ceiling medallion, gleaming hardwoods, and a brick statement wall with a raised hearth fireplace flanked by two sets of atrium doors stepping to a deck and down to a paver patio, yard, and gazebo. The owner's bedroom offers a private entrance from the backyard, two walk-in closets, partially wooded flooring, and a modern flair lighted ceiling fan, and a private bath displaying a double bowl vanity and a step-in shower. Entertain downstairs in the rec room or relax in the endless lap pool, and for your treasures there is extra storage in a cedar style storage closet, plus a walk-up to countryside views and fenced grounds.
Location
State MD
County Howard
Zoning RRDEO
Rooms
Other Rooms Living Room, Dining Room, Primary Bedroom, Bedroom 2, Bedroom 3, Kitchen, Family Room, Foyer, Laundry, Recreation Room, Storage Room, Primary Bathroom
Basement Side Entrance, Walkout Stairs
Main Level Bedrooms 3
Interior
Interior Features Kitchen - Table Space, Dining Area, Primary Bath(s), Wood Floors
Hot Water Electric
Heating Forced Air
Cooling Central A/C, Ceiling Fan(s)
Fireplaces Number 1
Fireplaces Type Brick, Wood
Equipment Dishwasher, Dryer, Icemaker, Microwave, Oven - Double, Refrigerator, Washer, Cooktop
Fireplace Y
Window Features Double Pane,Bay/Bow
Appliance Dishwasher, Dryer, Icemaker, Microwave, Oven - Double, Refrigerator, Washer, Cooktop
Heat Source Propane - Leased, Propane - Metered, Propane - Owned
Laundry Main Floor, Dryer In Unit, Washer In Unit
Exterior
Exterior Feature Deck(s), Patio(s)
Parking Features Garage Door Opener
Garage Spaces 2.0
Fence Rear
Utilities Available Cable TV Available
Water Access N
Accessibility None
Porch Deck(s), Patio(s)
Attached Garage 2
Total Parking Spaces 2
Garage Y
Building
Lot Description Cul-de-sac, Landscaping
Story 2
Foundation Slab
Sewer Private Septic Tank
Water Well
Architectural Style Ranch/Rambler
Level or Stories 2
Additional Building Above Grade, Below Grade
Structure Type Cathedral Ceilings
New Construction N
Schools
Elementary Schools Bushy Park
Middle Schools Glenwood
High Schools Glenelg
School District Howard County Public School System
Others
Senior Community No
Tax ID 1404341481
Ownership Fee Simple
SqFt Source Assessor
Special Listing Condition Standard
Read Less
Want to know what your home might be worth? Contact us for a FREE valuation!

Our team is ready to help you sell your home for the highest possible price ASAP

Bought with Robert J Chew • Berkshire Hathaway HomeServices PenFed Realty





