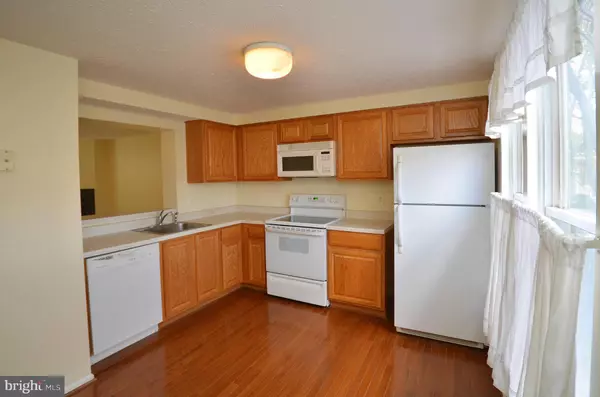$365,000
$372,900
2.1%For more information regarding the value of a property, please contact us for a free consultation.
11029 BARTON HILL CT Reston, VA 20191
2 Beds
3 Baths
1,540 SqFt
Key Details
Sold Price $365,000
Property Type Townhouse
Sub Type Interior Row/Townhouse
Listing Status Sold
Purchase Type For Sale
Square Footage 1,540 sqft
Price per Sqft $237
Subdivision Reston
MLS Listing ID 1001784053
Sold Date 05/01/17
Style Colonial
Bedrooms 2
Full Baths 2
Half Baths 1
HOA Fees $129/qua
HOA Y/N Y
Abv Grd Liv Area 1,120
Originating Board MRIS
Year Built 1982
Annual Tax Amount $4,205
Tax Year 2016
Lot Size 1,340 Sqft
Acres 0.03
Property Description
Fantastic 2 bedroom townhouse with beautiful hardwoods in entry hall and kitchen. Many updates and freshly painted. Home has been extremely well cared for and is situated on a great lot backing to trees. FANTASTIC LOCATION! Only about a mile from the Dulles Toll road and the Wiehle-Reston East Metro station. MUST SEE! Please park in space #29.
Location
State VA
County Fairfax
Zoning 372
Rooms
Other Rooms Living Room, Dining Room, Primary Bedroom, Bedroom 2, Kitchen, Game Room, Foyer, Utility Room
Basement Outside Entrance, Fully Finished, Rear Entrance, Walkout Level, Windows
Interior
Interior Features Kitchen - Eat-In, Wood Floors, Floor Plan - Traditional
Hot Water Electric
Heating Forced Air
Cooling Central A/C
Fireplaces Number 1
Fireplaces Type Screen, Mantel(s)
Equipment Dishwasher, Disposal, Dryer, Microwave, Oven/Range - Electric, Refrigerator, Washer, Water Heater
Fireplace Y
Appliance Dishwasher, Disposal, Dryer, Microwave, Oven/Range - Electric, Refrigerator, Washer, Water Heater
Heat Source Electric
Exterior
Parking On Site 2
Community Features Covenants, Restrictions
Amenities Available Pool - Outdoor, Bike Trail, Jog/Walk Path, Picnic Area
Water Access N
Accessibility None
Garage N
Private Pool N
Building
Story 3+
Sewer Public Sewer
Water Public
Architectural Style Colonial
Level or Stories 3+
Additional Building Above Grade, Below Grade
Structure Type Dry Wall
New Construction N
Schools
Elementary Schools Sunrise Valley
High Schools South Lakes
School District Fairfax County Public Schools
Others
Senior Community No
Tax ID 27-1-11-1A-30
Ownership Fee Simple
Special Listing Condition Standard
Read Less
Want to know what your home might be worth? Contact us for a FREE valuation!

Our team is ready to help you sell your home for the highest possible price ASAP

Bought with Mauricio Banegas • Metro Elite Homes, LLC





