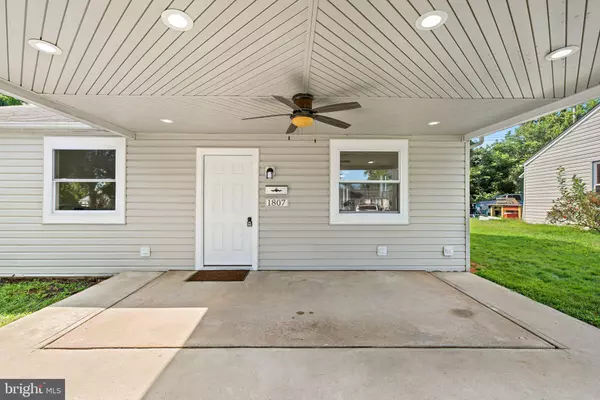$355,000
$349,900
1.5%For more information regarding the value of a property, please contact us for a free consultation.
1807 TOWER RD Glen Burnie, MD 21060
3 Beds
1 Bath
1,184 SqFt
Key Details
Sold Price $355,000
Property Type Single Family Home
Sub Type Detached
Listing Status Sold
Purchase Type For Sale
Square Footage 1,184 sqft
Price per Sqft $299
Subdivision Harundale
MLS Listing ID MDAA2066858
Sold Date 09/12/23
Style Ranch/Rambler
Bedrooms 3
Full Baths 1
HOA Fees $4/ann
HOA Y/N Y
Abv Grd Liv Area 1,184
Originating Board BRIGHT
Year Built 1947
Annual Tax Amount $2,637
Tax Year 2022
Lot Size 6,400 Sqft
Acres 0.15
Property Description
Fully renovated and move-in ready! This beautiful 3 bedroom , 1 full bath rancher is perfectly situated on a secluded cul-de-sac. Freshly painted, w/ new flooring throughout, recessed lighting, 4 new ceiling fans, new interior/exterior doors, new windows and much more. The home was given an open concept floor plan that seamlessly flows from the kitchen to the family/living area. The kitchen has granite countertops with an island, new Whirlpool stainless steel appliances (refrigerator, dishwasher, stove) a microwave, new cabinets and vinyl wood plank flooring. All 3 bedrooms have new carpet and fresh paint, The bathroom has been updated with a beautiful vanity w/ a granite countertop and modern tile. The home addition on the back of the house has a full laundry room w/new Whirlpool washer and dryer and additional living space. The back yard is private and well-maintained w/ a storage shed. This home is centrally located to several major commuter routes.
Location
State MD
County Anne Arundel
Zoning R5
Rooms
Main Level Bedrooms 3
Interior
Interior Features Carpet, Ceiling Fan(s), Recessed Lighting, Kitchen - Island
Hot Water Electric
Heating Heat Pump(s)
Cooling Central A/C
Flooring Carpet, Engineered Wood, Ceramic Tile
Equipment Stainless Steel Appliances, Refrigerator, Dishwasher, Microwave, Dryer - Electric, Washer
Appliance Stainless Steel Appliances, Refrigerator, Dishwasher, Microwave, Dryer - Electric, Washer
Heat Source Electric
Laundry Main Floor
Exterior
Exterior Feature Patio(s)
Garage Spaces 2.0
Water Access N
Roof Type Shingle
Accessibility None
Porch Patio(s)
Total Parking Spaces 2
Garage N
Building
Story 1
Foundation Slab
Sewer Public Septic, Public Sewer
Water Public
Architectural Style Ranch/Rambler
Level or Stories 1
Additional Building Above Grade, Below Grade
New Construction N
Schools
School District Anne Arundel County Public Schools
Others
Senior Community No
Tax ID 020341812504800
Ownership Fee Simple
SqFt Source Assessor
Acceptable Financing FHA, Conventional, Cash, VA
Listing Terms FHA, Conventional, Cash, VA
Financing FHA,Conventional,Cash,VA
Special Listing Condition Standard
Read Less
Want to know what your home might be worth? Contact us for a FREE valuation!

Our team is ready to help you sell your home for the highest possible price ASAP

Bought with Robert J Chew • Berkshire Hathaway HomeServices PenFed Realty





