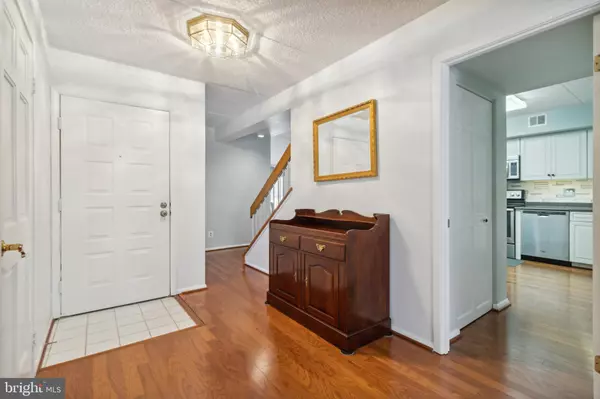$447,000
$449,900
0.6%For more information regarding the value of a property, please contact us for a free consultation.
20 OAKRIDGE CT Lutherville Timonium, MD 21093
3 Beds
3 Baths
2,412 SqFt
Key Details
Sold Price $447,000
Property Type Townhouse
Sub Type Interior Row/Townhouse
Listing Status Sold
Purchase Type For Sale
Square Footage 2,412 sqft
Price per Sqft $185
Subdivision Oakhampton
MLS Listing ID MDBC2071852
Sold Date 09/14/23
Style Colonial
Bedrooms 3
Full Baths 2
Half Baths 1
HOA Fees $495/mo
HOA Y/N Y
Abv Grd Liv Area 2,412
Originating Board BRIGHT
Year Built 1984
Annual Tax Amount $5,072
Tax Year 2023
Lot Size 3,524 Sqft
Acres 0.08
Property Description
Rare opportunity to own a meticulously maintained home in the sought after, gated community of Oakhampton. The spacious, open floor plan with generously sized living and dining areas, make this home perfect for entertaining. Enter into the large foyer with a half bath. Hardwood floors flow throughout the home...Continue into the dining room or into the living room featuring a marble wood burning fireplace. The sliding glass doors lead to a private patio which opens to beautiful green space and trees. The secure storage shed is equipped with electric, making it suitable for many uses. The remodeled eat-in kitchen features a laundry area and a large pantry. Upstairs you will find the primary bedroom, renovated en suite bath with double sinks, and a large walk-in closet. Two other bedrooms and a full bath complete this level. Enjoy popular community amenities including an outdoor pool, tennis and pickleball courts.
Location
State MD
County Baltimore
Zoning RESIDENTIAL
Rooms
Other Rooms Living Room, Dining Room, Primary Bedroom, Bedroom 2, Bedroom 3, Kitchen, Family Room, Laundry
Interior
Interior Features Kitchen - Table Space, Breakfast Area, Family Room Off Kitchen, Combination Dining/Living, Dining Area, Kitchen - Eat-In, Primary Bath(s), Built-Ins, Upgraded Countertops, Window Treatments, Wood Floors, Recessed Lighting, Floor Plan - Open, Floor Plan - Traditional
Hot Water Electric
Heating Heat Pump(s)
Cooling Central A/C
Fireplaces Number 1
Fireplaces Type Fireplace - Glass Doors
Equipment Dishwasher, Disposal, Dryer, Microwave, Oven - Self Cleaning, Refrigerator, Stove, Washer
Fireplace Y
Appliance Dishwasher, Disposal, Dryer, Microwave, Oven - Self Cleaning, Refrigerator, Stove, Washer
Heat Source Electric
Exterior
Exterior Feature Patio(s)
Amenities Available Gated Community, Pool - Outdoor, Tennis Courts
Water Access N
Roof Type Asphalt
Accessibility None
Porch Patio(s)
Garage N
Building
Story 2
Foundation Slab
Sewer Public Sewer
Water Public
Architectural Style Colonial
Level or Stories 2
Additional Building Above Grade, Below Grade
Structure Type Cathedral Ceilings,Vaulted Ceilings,Dry Wall
New Construction N
Schools
School District Baltimore County Public Schools
Others
HOA Fee Include Pool(s),Lawn Maintenance,Water,Ext Bldg Maint,Trash,Snow Removal
Senior Community No
Tax ID 04081900002563
Ownership Fee Simple
SqFt Source Assessor
Security Features Security Gate
Special Listing Condition Standard
Read Less
Want to know what your home might be worth? Contact us for a FREE valuation!

Our team is ready to help you sell your home for the highest possible price ASAP

Bought with Patricia L Schuebel • Coldwell Banker Realty





