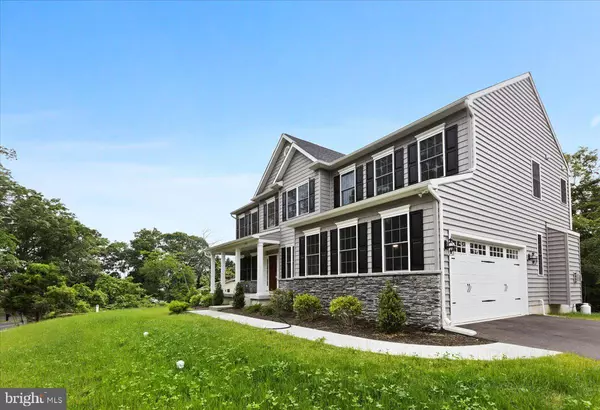$805,000
$805,000
For more information regarding the value of a property, please contact us for a free consultation.
312 OBRECHT RD Millersville, MD 21108
4 Beds
3 Baths
3,100 SqFt
Key Details
Sold Price $805,000
Property Type Single Family Home
Sub Type Detached
Listing Status Sold
Purchase Type For Sale
Square Footage 3,100 sqft
Price per Sqft $259
Subdivision Elvaton Acres
MLS Listing ID MDAA2045932
Sold Date 09/18/23
Style Colonial
Bedrooms 4
Full Baths 2
Half Baths 1
HOA Y/N N
Abv Grd Liv Area 3,100
Originating Board BRIGHT
Year Built 2023
Annual Tax Amount $1,830
Tax Year 2023
Lot Size 1.920 Acres
Acres 1.92
Lot Dimensions 140x848x210x660
Property Description
Home is now 100% complete. It's 3,100 finished sq. ft. includes 4 bedroom, 2.5 baths and lots of open living space. Rear wooded privacy on this 1.92 acre site. The open floorplan includes 9' ceilings and 7" luxury vinyl plank flooring throughout the main level, 2nd floor stairs and upper hallway. Also included are the first floor office/library and family room with gas log fireplace opening to the kitchen and sunroom. The gourmet kitchen includes gas cooktop, under counter microwave, 2 wall ovens, 42" Maple raised panel soft close cabinets, island breakfast bar, granite counter tops & stainless appliances...all well lit with ample recessed and pendant lighting. The primary bedroom suite includes his/her walk in closets and a spa inspired bath featuring the frameless glass shower enclosure and soothing soak tub. All secondary bedrooms have walk in closets and ceiling fan rough-ins. Living room, family room & sunroom also have ceiling fan rough-ins. Mechanicals include the 14 SEER heat pumps (2 zones) and 400 amp electric service...plenty of juice for an optional home vehicle charging station in the side load 2 car garage. Options are endless in the full unfinished walkout basement with full sized windows and roughed in bath...imagine additional bedroom & bath, home gym, theater, rec/game room or sports bar and entertainment center. Buyer responsible for contracting with propane provider.
Location
State MD
County Anne Arundel
Zoning R1
Direction South
Rooms
Other Rooms Living Room, Dining Room, Primary Bedroom, Bedroom 3, Bedroom 4, Kitchen, Family Room, Basement, Library, Sun/Florida Room, Laundry, Mud Room, Bathroom 2, Half Bath
Basement Unfinished, Connecting Stairway, Daylight, Full, Outside Entrance, Poured Concrete, Rough Bath Plumb, Sump Pump, Walkout Level, Windows
Interior
Interior Features Attic, Breakfast Area, Carpet, Family Room Off Kitchen, Formal/Separate Dining Room, Kitchen - Gourmet, Kitchen - Island, Pantry, Recessed Lighting, Sprinkler System, Stall Shower, Walk-in Closet(s), Floor Plan - Open, Soaking Tub, Upgraded Countertops
Hot Water Electric
Heating Forced Air, Heat Pump(s), Zoned
Cooling Central A/C, Heat Pump(s), Zoned
Flooring Ceramic Tile, Partially Carpeted, Luxury Vinyl Plank
Fireplaces Number 1
Fireplaces Type Gas/Propane
Equipment Built-In Microwave, Cooktop, ENERGY STAR Dishwasher, Exhaust Fan, Oven - Wall, Stainless Steel Appliances, Oven - Double, Range Hood, Washer/Dryer Hookups Only, Water Heater
Fireplace Y
Window Features Double Hung,Double Pane,Low-E,Screens,Vinyl Clad
Appliance Built-In Microwave, Cooktop, ENERGY STAR Dishwasher, Exhaust Fan, Oven - Wall, Stainless Steel Appliances, Oven - Double, Range Hood, Washer/Dryer Hookups Only, Water Heater
Heat Source Electric
Laundry Hookup, Upper Floor
Exterior
Exterior Feature Porch(es)
Parking Features Garage - Side Entry, Garage Door Opener, Inside Access
Garage Spaces 2.0
Utilities Available Cable TV Available, Electric Available, Phone Available, Propane
Water Access N
View Garden/Lawn, Trees/Woods
Roof Type Architectural Shingle
Street Surface Paved
Accessibility 2+ Access Exits
Porch Porch(es)
Road Frontage City/County
Attached Garage 2
Total Parking Spaces 2
Garage Y
Building
Lot Description Backs to Trees, Not In Development, Trees/Wooded
Story 3
Foundation Concrete Perimeter
Sewer Approved System, Gravity Sept Fld, On Site Septic
Water Well, Well Permit on File
Architectural Style Colonial
Level or Stories 3
Additional Building Above Grade, Below Grade
Structure Type 2 Story Ceilings,9'+ Ceilings,Dry Wall,Cathedral Ceilings,Tray Ceilings
New Construction Y
Schools
Elementary Schools Southgate
Middle Schools Old Mill Middle North
High Schools Old Mill
School District Anne Arundel County Public Schools
Others
Senior Community No
Tax ID 020325024872800
Ownership Fee Simple
SqFt Source Assessor
Security Features Carbon Monoxide Detector(s),Smoke Detector,Sprinkler System - Indoor
Special Listing Condition Standard
Read Less
Want to know what your home might be worth? Contact us for a FREE valuation!

Our team is ready to help you sell your home for the highest possible price ASAP

Bought with Jennifer R Gruber • RE/MAX Leading Edge





