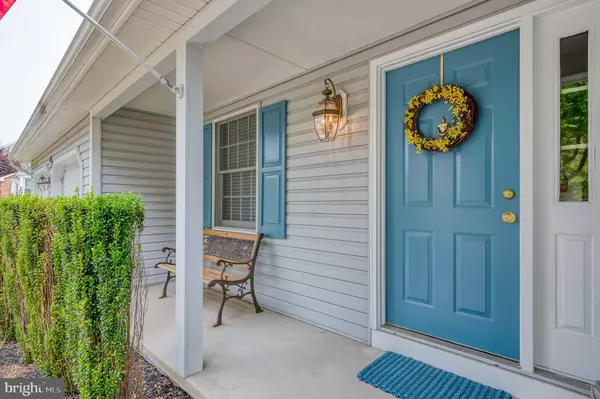$765,000
$774,900
1.3%For more information regarding the value of a property, please contact us for a free consultation.
7111 CHARLES SPRING WAY Towson, MD 21204
4 Beds
3 Baths
2,490 SqFt
Key Details
Sold Price $765,000
Property Type Single Family Home
Sub Type Detached
Listing Status Sold
Purchase Type For Sale
Square Footage 2,490 sqft
Price per Sqft $307
Subdivision Ruxton
MLS Listing ID MDBC2069772
Sold Date 09/18/23
Style Colonial
Bedrooms 4
Full Baths 2
Half Baths 1
HOA Fees $25/mo
HOA Y/N Y
Abv Grd Liv Area 2,490
Originating Board BRIGHT
Year Built 1990
Annual Tax Amount $7,146
Tax Year 2023
Lot Size 10,554 Sqft
Acres 0.24
Lot Dimensions 1.00 x
Property Description
Welcome to 7111 Charles Spring Way, in the sought after tree lined neighborhood of The Willows of Ruxton. This porch front home offers 4 bedrooms and 2.5 baths with an open floor plan that flows perfectly for entertaining. The many updates throughout this home include a fully remodeled kitchen in 2020, a primary bath update, and new maintenance free deck! With the need for a home office, this home offers a first-floor private office retreat right off the foyer with closet. The entry foyer welcomes you with gleaming hardwood floors. The oversized formal living room flows into the dining room with beautiful bay window and elegant crown and chair rail moldings. The kitchen remodel spared no expense and was tastefully done with 42" white cabinets, tiled backsplash, Silestone counters, glass cabinet with wine rack, spacious pantry, under cabinet lighting, center island with stools, updated lighting, and stainless Samsung appliances with gas slide in range and French door refrigerator. The bright and sunny breakfast nook with skylights has plenty of room for a table and has a great view of the deck and backyard. The Great Room offers hardwood floors, a gas fireplace, vaulted ceiling & ceiling fan and sliders to the deck. There is a built-in desk nook that is perfect for looking up a recipe online, paying bills, or keeping a watchful eye while cooking dinner while someone is doing their homework. There is a convenient half bath right off the two-car garage, double coat closet and laundry area on the main living floor. Upstairs you will find the owners retreat with walk-in closet, double vanity, gorgeous custom tiled oversized walk-in seamless glass shower with dual showerheads. There are three additional generously sized bedrooms and a shared hall bathroom as well as a whole house attic fan. You will be amazed with the space the lower-level provides There is an exit door to the side of the home and incredible dry storage space currently but could be easily finished for more living space. The home has energy efficient dual zone natural gas furnace, forced air, and natural gas water heater, all recently updated by the meticulous current owners. The roof is 7 years old. Outside you will find a shady, well-manicured, and flat backyard with room for soccer or lacrosse goals. The large deck is the perfect spot for grilling dinner, soaking up the afternoon sun with a book or enjoying your morning coffee birdwatching in the backyard. Close to absolutely everything including premier schools both public and private, shopping at Eddie's or Trader Joe's, restaurants, parks, and 83 and 695 make it a quick trip to just about anywhere in the Baltimore Metro area.
Location
State MD
County Baltimore
Zoning RESIDENTIAL
Rooms
Other Rooms Living Room, Dining Room, Primary Bedroom, Bedroom 2, Bedroom 3, Bedroom 4, Kitchen, Family Room, Den, Foyer, Laundry, Primary Bathroom
Basement Heated, Interior Access
Interior
Interior Features Breakfast Area, Family Room Off Kitchen, Dining Area, Primary Bath(s), Window Treatments, Wood Floors, Floor Plan - Open, Ceiling Fan(s), Recessed Lighting, Kitchen - Island
Hot Water Natural Gas
Heating Forced Air
Cooling Ceiling Fan(s), Central A/C
Fireplaces Number 1
Fireplaces Type Screen
Equipment Dishwasher, Oven/Range - Gas, Dryer, Washer, Exhaust Fan, Refrigerator, Disposal, Icemaker, Built-In Microwave
Fireplace Y
Window Features Double Pane
Appliance Dishwasher, Oven/Range - Gas, Dryer, Washer, Exhaust Fan, Refrigerator, Disposal, Icemaker, Built-In Microwave
Heat Source Natural Gas
Exterior
Exterior Feature Deck(s), Porch(es)
Garage Garage Door Opener
Garage Spaces 2.0
Utilities Available Cable TV Available
Amenities Available Other
Waterfront N
Water Access N
Roof Type Asphalt
Accessibility None
Porch Deck(s), Porch(es)
Road Frontage City/County
Parking Type Attached Garage
Attached Garage 2
Total Parking Spaces 2
Garage Y
Building
Lot Description Backs to Trees
Story 2
Foundation Block
Sewer Public Sewer
Water Public
Architectural Style Colonial
Level or Stories 2
Additional Building Above Grade, Below Grade
Structure Type Cathedral Ceilings
New Construction N
Schools
Elementary Schools West Towson
Middle Schools Dumbarton
High Schools Towson High Law & Public Policy
School District Baltimore County Public Schools
Others
HOA Fee Include Common Area Maintenance,Reserve Funds
Senior Community No
Tax ID 04092200000967
Ownership Fee Simple
SqFt Source Assessor
Security Features Smoke Detector
Acceptable Financing Cash, Conventional, FHA, VA
Listing Terms Cash, Conventional, FHA, VA
Financing Cash,Conventional,FHA,VA
Special Listing Condition Standard
Read Less
Want to know what your home might be worth? Contact us for a FREE valuation!

Our team is ready to help you sell your home for the highest possible price ASAP

Bought with Leslie Ikle • Redfin Corp






