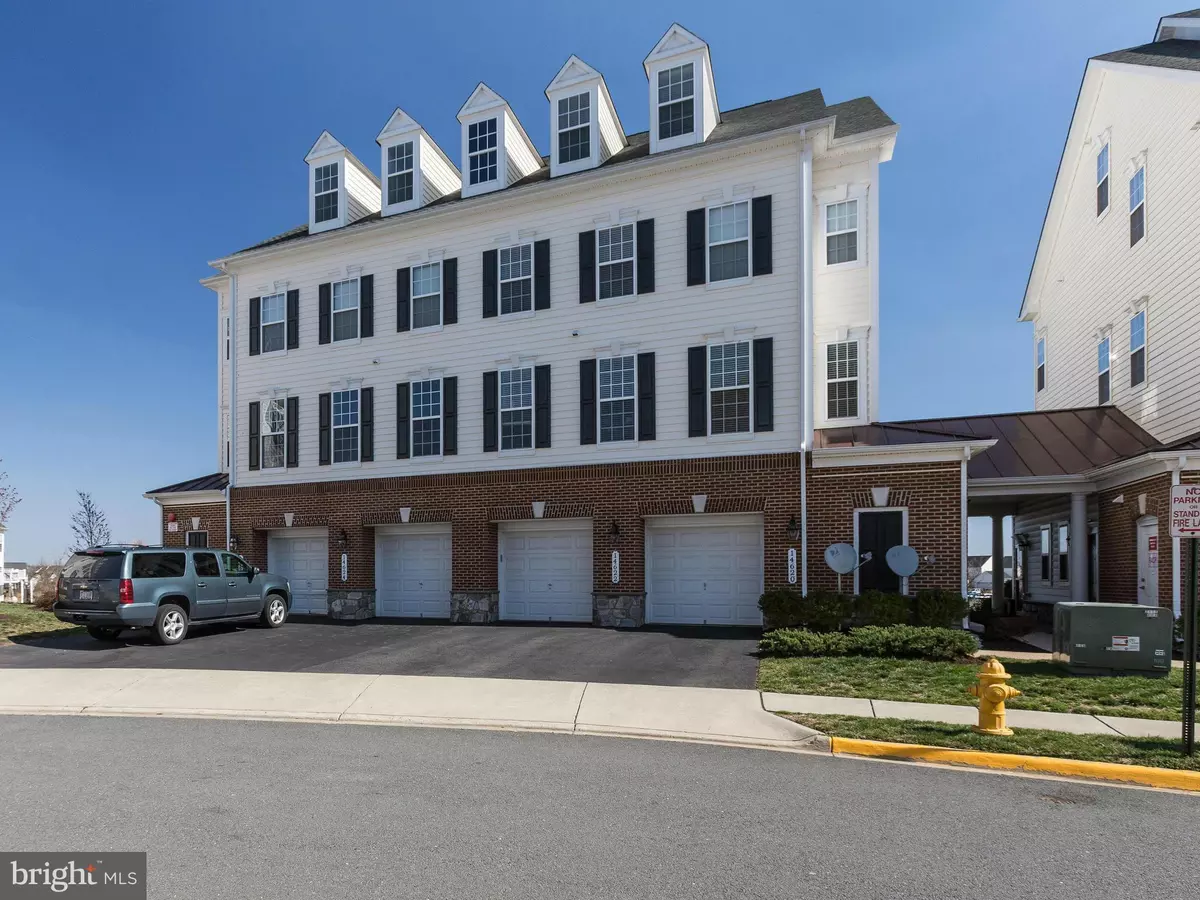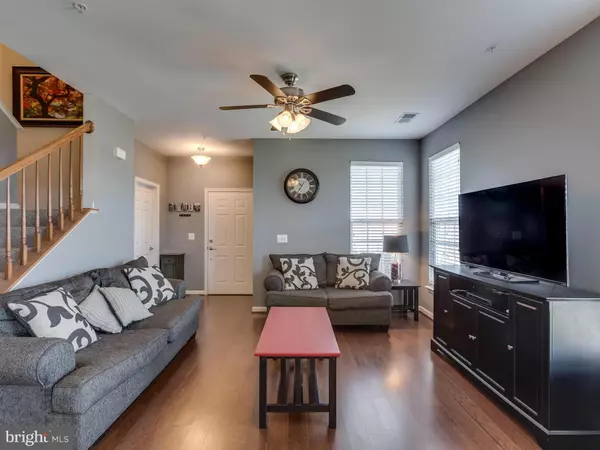$240,000
$240,000
For more information regarding the value of a property, please contact us for a free consultation.
14624 SHELFORD WAY #2 Gainesville, VA 20155
3 Beds
3 Baths
1,705 SqFt
Key Details
Sold Price $240,000
Property Type Townhouse
Sub Type End of Row/Townhouse
Listing Status Sold
Purchase Type For Sale
Square Footage 1,705 sqft
Price per Sqft $140
Subdivision Piedmont South
MLS Listing ID 1000375269
Sold Date 05/26/17
Style Traditional
Bedrooms 3
Full Baths 2
Half Baths 1
Condo Fees $305/mo
HOA Fees $129/mo
HOA Y/N Y
Abv Grd Liv Area 1,705
Originating Board MRIS
Year Built 2012
Annual Tax Amount $2,513
Tax Year 2016
Property Description
Dark hardwood floors on main level, kitchen has stainless steel appliances, granite counters, dark wood cabinets. Large master bedroom, master bath has large soaking tub, separate shower, dual vanities. Upper landing makes a great office space, 2 additional large bedrooms, bedroom level laundry, Pond views from all bedrooms, walk to pool, pond, clubhouse, plenitful parking including garage
Location
State VA
County Prince William
Zoning PMR
Interior
Interior Features Kitchen - Island, Floor Plan - Open
Hot Water Electric
Cooling Central A/C
Fireplace N
Heat Source Natural Gas
Exterior
Garage Spaces 1.0
Community Features Covenants, Pets - Allowed
Amenities Available Basketball Courts, Club House, Common Grounds, Community Center, Fitness Center, Jog/Walk Path, Lake, Pool - Outdoor, Tot Lots/Playground, Exercise Room
Water Access N
Accessibility None
Attached Garage 1
Total Parking Spaces 1
Garage Y
Private Pool N
Building
Story 3+
Sewer Public Sewer
Water Public
Architectural Style Traditional
Level or Stories 3+
Additional Building Above Grade
Structure Type 9'+ Ceilings
New Construction N
Schools
Middle Schools Bull Run
High Schools Battlefield
School District Prince William County Public Schools
Others
HOA Fee Include Lawn Maintenance,Insurance,Pool(s),Reserve Funds,Road Maintenance,Sewer,Trash,Water,Ext Bldg Maint
Senior Community No
Tax ID 222841
Ownership Condominium
Special Listing Condition Standard
Read Less
Want to know what your home might be worth? Contact us for a FREE valuation!

Our team is ready to help you sell your home for the highest possible price ASAP

Bought with R. Mark Parowski • Long & Foster Real Estate, Inc.





