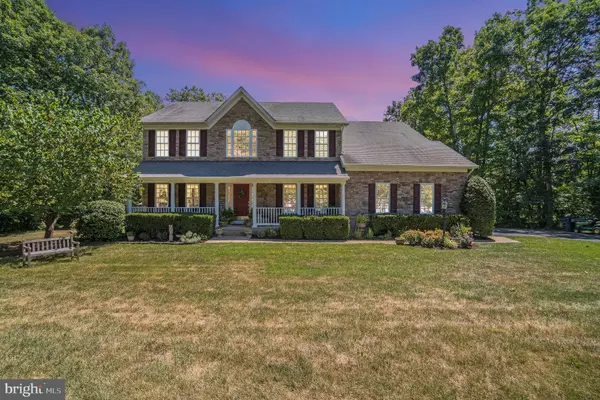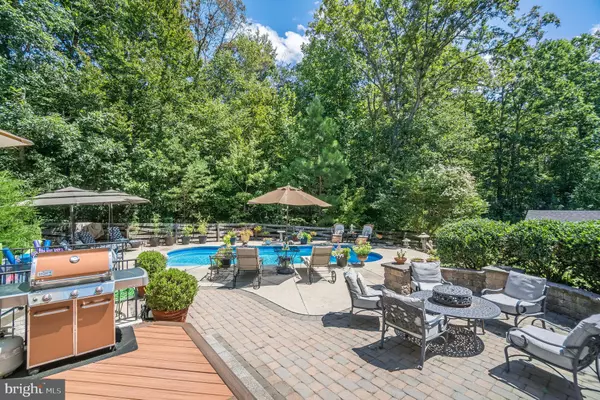$781,000
$769,900
1.4%For more information regarding the value of a property, please contact us for a free consultation.
33 MARSH RUN RD Fredericksburg, VA 22406
5 Beds
4 Baths
4,677 SqFt
Key Details
Sold Price $781,000
Property Type Single Family Home
Sub Type Detached
Listing Status Sold
Purchase Type For Sale
Square Footage 4,677 sqft
Price per Sqft $166
Subdivision Marsh Run Estates
MLS Listing ID VAST2023026
Sold Date 09/21/23
Style Traditional,Colonial
Bedrooms 5
Full Baths 3
Half Baths 1
HOA Y/N N
Abv Grd Liv Area 3,318
Originating Board BRIGHT
Year Built 2006
Annual Tax Amount $5,300
Tax Year 2022
Lot Size 3.052 Acres
Acres 3.05
Property Description
Welcome to this pristine colonial home, offering nearly 5000 sq/ft of living space on a private 3-acre lot. Prepare to be amazed by the grand open 2-story foyer and three finished levels, brimming with fantastic upgrades. The gourmet kitchen boasts custom cabinetry, an oversized island with a cooktop, and top-notch granite. The main level promises comfort and charm, with a cozy family room, a bright airy sunroom offering views of the beautiful landscaped rear yard and pool, and a dedicated office space. Not to mention the formal living & dining room, perfect for those special gatherings. Upstairs, you'll discover the massive primary suite with cathedral ceilings, a walk-in closet, and a luxurious en-suite full bath featuring a double vanity, separate tub, and shower. And let's not forget the lower level, a true entertainer's paradise. It features an open concept design with an oversized family room, a separate game room, a versatile 5th bedroom/flex room, and a full bath. This level leads to a walk-out to a peaceful rear retreat, where you'll find a sparkling heated and cooled saltwater pool surrounded by professional landscaping, patios, and decks, offering plenty of space for entertaining and relaxation. With no HOA and the added convenience of a full house generator, this exceptional colonial home seamlessly blends generous living space with a private park-like setting. It's upscale interiors and fantastic outdoor amenities truly make it a gem worth treasuring. Photos Coming Soon!
Location
State VA
County Stafford
Zoning A1
Rooms
Other Rooms Living Room, Dining Room, Primary Bedroom, Bedroom 2, Bedroom 3, Bedroom 4, Bedroom 5, Kitchen, Game Room, Family Room, Sun/Florida Room, Laundry, Office, Recreation Room, Storage Room, Bathroom 2, Bathroom 3, Primary Bathroom
Basement Daylight, Full, Fully Finished, Outside Entrance, Sump Pump, Walkout Stairs, Windows
Interior
Interior Features Breakfast Area, Built-Ins, Ceiling Fan(s), Family Room Off Kitchen, Floor Plan - Traditional, Formal/Separate Dining Room, Kitchen - Gourmet, Kitchen - Island, Pantry, Primary Bath(s), Soaking Tub, Walk-in Closet(s), Upgraded Countertops, Wood Floors
Hot Water Bottled Gas
Cooling Central A/C
Flooring Hardwood, Tile/Brick
Fireplaces Number 1
Fireplaces Type Gas/Propane
Equipment Built-In Microwave, Cooktop, Dishwasher, Oven - Double, Refrigerator, Disposal, Extra Refrigerator/Freezer, Freezer, Icemaker, Water Conditioner - Owned
Fireplace Y
Appliance Built-In Microwave, Cooktop, Dishwasher, Oven - Double, Refrigerator, Disposal, Extra Refrigerator/Freezer, Freezer, Icemaker, Water Conditioner - Owned
Heat Source Propane - Owned
Laundry Upper Floor
Exterior
Exterior Feature Patio(s), Deck(s)
Parking Features Garage - Side Entry
Garage Spaces 6.0
Fence Partially, Split Rail, Rear
Pool Heated, In Ground, Saltwater
Water Access N
View Trees/Woods
Accessibility None
Porch Patio(s), Deck(s)
Attached Garage 2
Total Parking Spaces 6
Garage Y
Building
Lot Description Backs to Trees, Cleared, Front Yard, Landscaping, Rear Yard
Story 3
Foundation Concrete Perimeter
Sewer On Site Septic
Water Private, Well
Architectural Style Traditional, Colonial
Level or Stories 3
Additional Building Above Grade, Below Grade
New Construction N
Schools
School District Stafford County Public Schools
Others
Senior Community No
Tax ID 34K 5
Ownership Fee Simple
SqFt Source Assessor
Security Features Security System
Acceptable Financing Cash, VA, VHDA, Conventional
Listing Terms Cash, VA, VHDA, Conventional
Financing Cash,VA,VHDA,Conventional
Special Listing Condition Standard
Read Less
Want to know what your home might be worth? Contact us for a FREE valuation!

Our team is ready to help you sell your home for the highest possible price ASAP

Bought with Michelle Light • Berkshire Hathaway HomeServices PenFed Realty





