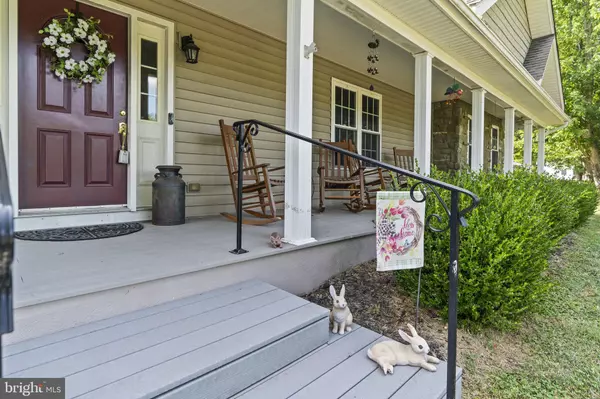$622,000
$622,000
For more information regarding the value of a property, please contact us for a free consultation.
10410 REID LN Nokesville, VA 20181
3 Beds
3 Baths
1,766 SqFt
Key Details
Sold Price $622,000
Property Type Single Family Home
Sub Type Detached
Listing Status Sold
Purchase Type For Sale
Square Footage 1,766 sqft
Price per Sqft $352
MLS Listing ID VAPW2055420
Sold Date 09/25/23
Style Ranch/Rambler
Bedrooms 3
Full Baths 2
Half Baths 1
HOA Y/N N
Abv Grd Liv Area 1,766
Originating Board BRIGHT
Year Built 2007
Annual Tax Amount $5,868
Tax Year 2022
Lot Size 0.972 Acres
Acres 0.97
Property Description
Location Location Location! Welcome home to 10410 Reid Lane – a beautiful home with the privacy you have been looking for, yet close to everything you need! Custom built in 2007, this home offers 3 bedrooms and 2.5 baths on one level and sits on almost one acre with no HOA. This home has so many welcoming features and will truly impress! Step up to the covered front porch with composite decking, perfect for your early morning coffee. Once inside the home, you will find a large open concept living room/kitchen combination with vaulted ceilings, hardwood flooring, neutral paint, recessed lighting, and French doors to a fully fenced rear yard. You will love the kitchen that features a large bay window with views of the rear yard, beautiful granite countertops, island, pendant lighting, and new black stainless refrigerator and dishwasher. Home has a separate dining/breakfast area, that could easily be utilized as a home office space. Down the hall you will find two bedrooms and a full bath. Onto the primary bedroom, which faces the rear yard and features a vaulted ceiling, huge walk-in closet, and en-suite with soaking tub, separate oversized glass walk-in shower, and double vanity sinks. Separate laundry room with newer extra-large capacity washing machine and dryer. The rear yard is perfect for family time with its large patio, 6-foot privacy fencing, and fire pit for those cool autumn evenings. You will have ample parking with a large driveway and two-car side-loading garage, with plenty of additional storage space. A new alternative septic system was installed in 2014 (serviced bi-annually), a new well was drilled in 2020, and a new HVAC system was installed in 2019, checking off three major components. Although this home has been lovingly maintained and is move-in ready, it is being conveyed in AS-IS-is condition. Located only 5.3 miles to Broad Run VRE parking lot. Verizon high-speed internet.
Location
State VA
County Prince William
Zoning A1
Rooms
Other Rooms Living Room, Dining Room, Primary Bedroom, Kitchen, Foyer, Laundry, Bathroom 2, Bathroom 3
Main Level Bedrooms 3
Interior
Interior Features Ceiling Fan(s), Combination Kitchen/Living, Entry Level Bedroom, Floor Plan - Open, Kitchen - Table Space, Primary Bath(s), Walk-in Closet(s), Dining Area, Kitchen - Eat-In, Kitchen - Island, Recessed Lighting, Wood Floors
Hot Water Electric
Heating Forced Air
Cooling Ceiling Fan(s), Central A/C
Flooring Hardwood, Carpet
Equipment Dishwasher, Dryer, Washer, Oven/Range - Electric, Exhaust Fan
Furnishings No
Fireplace N
Appliance Dishwasher, Dryer, Washer, Oven/Range - Electric, Exhaust Fan
Heat Source Electric
Laundry Main Floor
Exterior
Exterior Feature Porch(es), Patio(s)
Garage Garage - Side Entry, Additional Storage Area
Garage Spaces 2.0
Fence Rear, Privacy
Waterfront N
Water Access N
Street Surface Paved
Accessibility None
Porch Porch(es), Patio(s)
Parking Type Attached Garage, Driveway
Attached Garage 2
Total Parking Spaces 2
Garage Y
Building
Lot Description Rear Yard, Rural
Story 1
Foundation Slab
Sewer Approved System, On Site Septic
Water Private, Well
Architectural Style Ranch/Rambler
Level or Stories 1
Additional Building Above Grade, Below Grade
Structure Type Dry Wall
New Construction N
Schools
Elementary Schools The Nokesville School
Middle Schools The Nokesville School
High Schools Brentsville District
School District Prince William County Public Schools
Others
Pets Allowed Y
Senior Community No
Tax ID 7494-19-1449
Ownership Fee Simple
SqFt Source Assessor
Acceptable Financing Conventional, FHA, USDA, VA, Cash
Horse Property N
Listing Terms Conventional, FHA, USDA, VA, Cash
Financing Conventional,FHA,USDA,VA,Cash
Special Listing Condition Standard
Pets Description No Pet Restrictions
Read Less
Want to know what your home might be worth? Contact us for a FREE valuation!

Our team is ready to help you sell your home for the highest possible price ASAP

Bought with Mercy F Lugo-Struthers • Casals, Realtors






