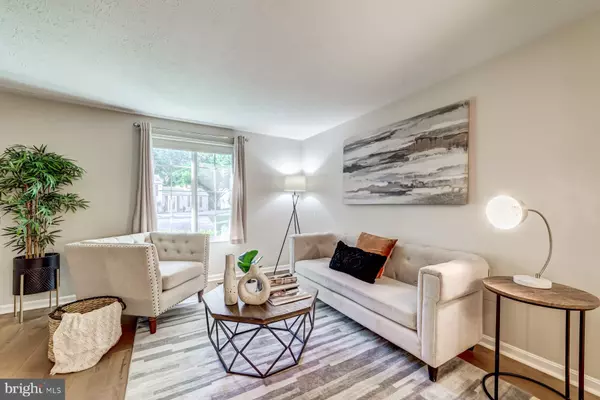$610,000
$599,000
1.8%For more information regarding the value of a property, please contact us for a free consultation.
6004 WINDWARD DR Burke, VA 22015
3 Beds
3 Baths
1,409 SqFt
Key Details
Sold Price $610,000
Property Type Single Family Home
Sub Type Detached
Listing Status Sold
Purchase Type For Sale
Square Footage 1,409 sqft
Price per Sqft $432
Subdivision Burke Centre Conservancy
MLS Listing ID VAFX2144404
Sold Date 10/03/23
Style Split Level
Bedrooms 3
Full Baths 2
Half Baths 1
HOA Fees $76/qua
HOA Y/N Y
Abv Grd Liv Area 1,064
Originating Board BRIGHT
Year Built 1978
Annual Tax Amount $7,110
Tax Year 2023
Lot Size 9,494 Sqft
Acres 0.22
Property Description
This adorable Burke Centre home situated in a private culdesac is not going to last long! Freshly painted inside and out, this 3 bed, 2.5 bath split level is brimming with curb appeal. Hardwood flooring installed in 2018. Custom blackout blinds in all three bedrooms. The oversized backyard is a nature lovers dream with beautiful views of lush foliage and a green belt. Enjoy cool fall evenings from the brand new patio or the oversized deck. Amenity rich Burke Centre offers multiple pools, walking/jogging trails, tennis & pickleball courts, community centers, classes, ponds & a lake, and community gatherings. Excellent location close to Fairfax County Parkway, the VRE, Walmart, Giant Food, Target, and many other shopping and dining options. You dont want to miss this one!
Location
State VA
County Fairfax
Zoning 370
Rooms
Other Rooms Living Room, Dining Room, Primary Bedroom, Bedroom 2, Bedroom 3, Kitchen, Family Room, Utility Room
Basement Rear Entrance, Daylight, Partial, Fully Finished, Heated, Improved, Outside Entrance, Walkout Level, Windows
Interior
Interior Features Dining Area, Kitchen - Eat-In, Kitchen - Table Space, Upgraded Countertops, Floor Plan - Open
Hot Water Electric
Heating Heat Pump(s)
Cooling Central A/C
Equipment Dishwasher, Disposal, Refrigerator, Icemaker, Built-In Microwave, Oven/Range - Electric, Washer, Dryer
Fireplace N
Appliance Dishwasher, Disposal, Refrigerator, Icemaker, Built-In Microwave, Oven/Range - Electric, Washer, Dryer
Heat Source Electric
Exterior
Exterior Feature Deck(s)
Garage Spaces 2.0
Amenities Available Basketball Courts, Bike Trail, Club House, Common Grounds, Jog/Walk Path, Lake, Meeting Room, Party Room, Picnic Area, Pool Mem Avail, Swimming Pool, Tennis Courts, Tot Lots/Playground, Water/Lake Privileges, Community Center
Water Access N
Roof Type Shingle,Other
Accessibility None
Porch Deck(s)
Total Parking Spaces 2
Garage N
Building
Lot Description Backs to Trees, Backs - Open Common Area, Cul-de-sac, Premium, No Thru Street
Story 3
Foundation Crawl Space
Sewer Public Sewer
Water Public
Architectural Style Split Level
Level or Stories 3
Additional Building Above Grade, Below Grade
New Construction N
Schools
High Schools Robinson Secondary School
School District Fairfax County Public Schools
Others
HOA Fee Include Trash,Management
Senior Community No
Tax ID 0783 11 0133
Ownership Fee Simple
SqFt Source Assessor
Acceptable Financing Cash, VA, Conventional, FHA
Listing Terms Cash, VA, Conventional, FHA
Financing Cash,VA,Conventional,FHA
Special Listing Condition Standard
Read Less
Want to know what your home might be worth? Contact us for a FREE valuation!

Our team is ready to help you sell your home for the highest possible price ASAP

Bought with Sarah Harrington • Long & Foster Real Estate, Inc.





