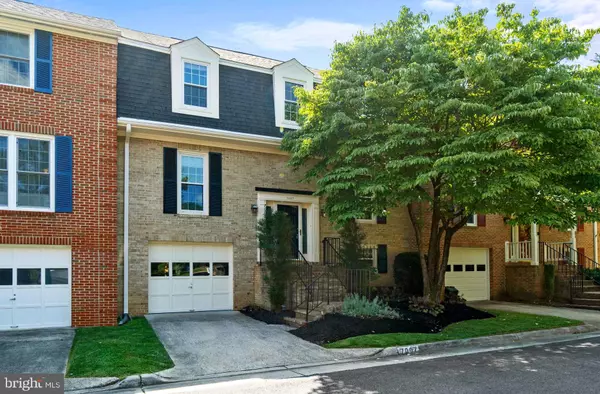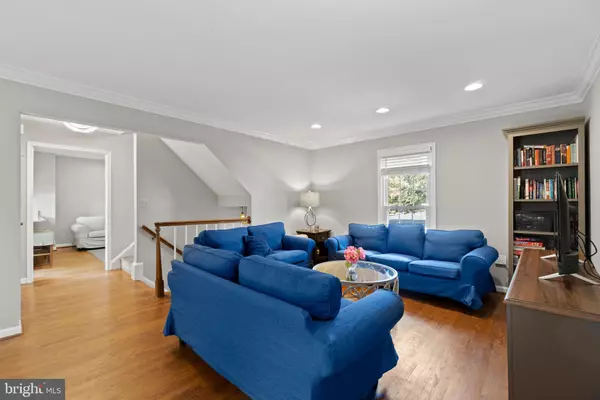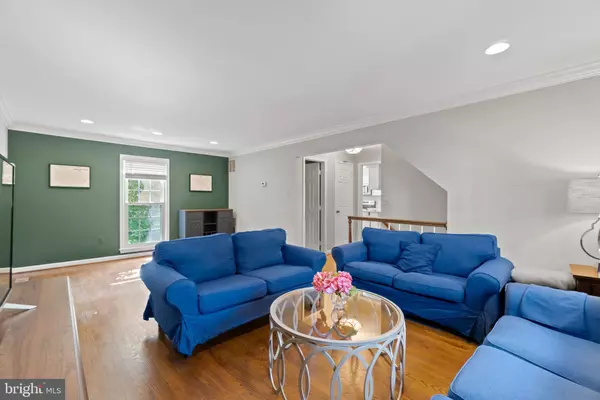$970,000
$990,000
2.0%For more information regarding the value of a property, please contact us for a free consultation.
7007 DUNNINGHAM PL #4 Mclean, VA 22101
3 Beds
4 Baths
1,690 SqFt
Key Details
Sold Price $970,000
Property Type Condo
Sub Type Condo/Co-op
Listing Status Sold
Purchase Type For Sale
Square Footage 1,690 sqft
Price per Sqft $573
Subdivision Dunningham South
MLS Listing ID VAFX2142444
Sold Date 10/05/23
Style Colonial
Bedrooms 3
Full Baths 2
Half Baths 2
Condo Fees $375/mo
HOA Y/N Y
Abv Grd Liv Area 1,690
Originating Board BRIGHT
Year Built 1986
Annual Tax Amount $9,271
Tax Year 2023
Property Description
Nestled in the heart of downtown McLean, this stunning 3-story townhome offers unparalleled centrality, a stone's throw away from outstanding restaurants and shopping and just down the road from McLean High School and Lewinsville Park, featuring the McLean Farmer's Market, turf soccer fields, tennis courts and the public gardens. Recently adorned with fresh paint in 2022, this residence boasts an inviting main level with hardwood flooring, a generously sized living room, a refined formal dining room, and a convenient powder room. The tastefully renovated kitchen was just completed in 2019 and features granite countertops, stainless steel appliances, and a breakfast bar. Ascend to the upper level to find a primary bedroom suite and an ensuite bathroom renovated in 2020, showcasing premium tile, a double vanity, and an elegant glass shower. Two additional bedrooms and a meticulously renovated full bathroom complete this level. The lower level presents a spacious den with a wood-burning fireplace, GE washer and dryer, an additional powder room, and seamless walk-out access to the outdoors. With so many updates, an attached garage, an inviting patio and a newly installed turf back yard, this residence offers both relaxation and modern downtown living at its finest.
Location
State VA
County Fairfax
Zoning 180
Rooms
Other Rooms Living Room, Dining Room, Primary Bedroom, Bedroom 2, Kitchen, Den, Foyer, Bedroom 1, Primary Bathroom, Full Bath, Half Bath
Basement Fully Finished, Walkout Level
Interior
Hot Water Electric
Heating Heat Pump(s)
Cooling Central A/C
Heat Source Electric
Exterior
Parking Features Garage - Front Entry
Garage Spaces 1.0
Fence Fully, Wood
Amenities Available None
Water Access N
Accessibility None
Attached Garage 1
Total Parking Spaces 1
Garage Y
Building
Story 3
Foundation Concrete Perimeter
Sewer Public Sewer
Water Public
Architectural Style Colonial
Level or Stories 3
Additional Building Above Grade, Below Grade
New Construction N
Schools
Elementary Schools Kent Gardens
Middle Schools Longfellow
High Schools Mclean
School District Fairfax County Public Schools
Others
Pets Allowed Y
HOA Fee Include Common Area Maintenance,Road Maintenance
Senior Community No
Tax ID 0304 45 0004
Ownership Condominium
Special Listing Condition Standard
Pets Allowed No Pet Restrictions
Read Less
Want to know what your home might be worth? Contact us for a FREE valuation!

Our team is ready to help you sell your home for the highest possible price ASAP

Bought with Navid Torkzadeh • Curatus Realty





