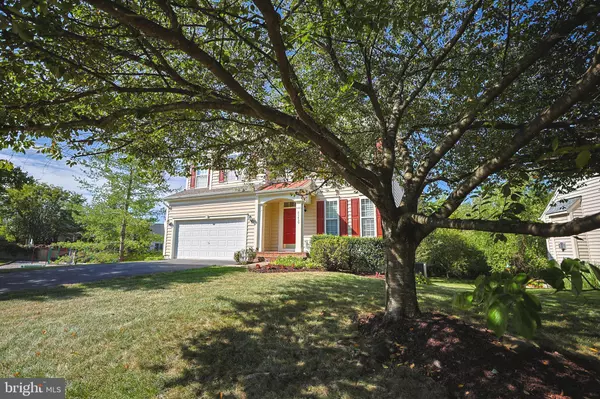$820,000
$837,500
2.1%For more information regarding the value of a property, please contact us for a free consultation.
21439 PLYMOUTH PL Ashburn, VA 20147
4 Beds
4 Baths
2,670 SqFt
Key Details
Sold Price $820,000
Property Type Single Family Home
Sub Type Detached
Listing Status Sold
Purchase Type For Sale
Square Footage 2,670 sqft
Price per Sqft $307
Subdivision Ashbrier
MLS Listing ID VALO2056818
Sold Date 10/06/23
Style Colonial
Bedrooms 4
Full Baths 3
Half Baths 1
HOA Fees $98/qua
HOA Y/N Y
Abv Grd Liv Area 1,942
Originating Board BRIGHT
Year Built 1998
Annual Tax Amount $6,476
Tax Year 2023
Lot Size 10,019 Sqft
Acres 0.23
Property Description
Must see this fabulous Colonial on premium wooded lot, in prime Ashburn location!!!***With over 3100 SF, 4 bedrooms/3.5 baths, and upgrades from top to bottom, this home is 'THE ONE'!***You'll love this home from the moment you arrive and take in the lush surround providing a serene backdrop, as well as unparalleled privacy!***Upon entering the home you'll immediately note the beautiful hardwoods in the foyer, kitchen, family room, and sunroom, the elegant trim throughout, and the fresh paint on the main and upper levels***The light and bright living room transitions to the formal dining room with stately pillars as well as chair rail, picture frame and crown moldings, all flanking an elegant chandelier***Next you'll move through the gourmet kitchen, highly upgraded with gorgeous granite, and featuring a gas range and built in microwave, SS refrigerator and dishwasher (both new 6/2019), spacious pantry, and large island with extra storage space***Adjacent to the kitchen you'll appreciate the roomy breakfast area overlooking sliding glass doors (new 11/2019) to the large custom deck and the the fabulous year-round views!***Next you'll come upon the 2-story family room with ceiling fan, leading into the fantastic sunroom with built-in bookcases, vaulted ceiling, palladian windows, ceiling fan, and boasting a beautiful 3-sided fireplace for those cozy mornings, or anytime at all!***The tucked away staircase leads from the family room to the upper level, which boasts a luxurious owner's retreat with sitting area as well as two additional bedrooms plus another full bath***The spacious owner's suite features a huge walk-in closet, ceiling fan, full bath with tub/shower with glass doors, and a double vanity***The secondary bedrooms are generously sized, and share the large hall bath***Completing the upper level is a conveniently located laundry room with washer/dryer and wire shelving***Moving to the finished walk-out lower level, you'll be wowed with the open and airy atmosphere...feels like main level living!***You'll be greeted with a bright and airy feel as you enter the recreation room, with an adjacent multi-purpose flex space (game room, perhaps?)***Moving on you'll enter spacious and bright bedroom #4, followed by the stylish and large full bath***Completing the lower level is a large workroom with TWO built-in work benches and cabinetry, and the utility room containing NEW HVAC SYSTEM 12/2015 with transferrable warranty, and radon mitigation system installed 10/2020 for homeowner peace of mind!***NEW GAF ROOF 12/2017 w/transferrable Golden Pledge LTD Warranty***You'll love the prime commuter location, less than 2 miles from the Metro and bus lines, and convenient to Dulles Airport and The Dulles Greenway/The Dulles Toll Road***Convenient to schools (short 5-minute walk to Broad Run High School!), retail and restaurants/entertainment***Amenities include walking/jogging/biking trail system which connects to various trails throughout Ashburn, basketball courts, and multiple tot-lots***Your backyard presents its own endless possibilities, beginning with relaxing on your deck overlooking your densely wooded lot and tot-lot!***WELCOME HOME!!
Location
State VA
County Loudoun
Zoning PDH4
Rooms
Other Rooms Living Room, Dining Room, Primary Bedroom, Bedroom 2, Bedroom 3, Bedroom 4, Kitchen, Game Room, Family Room, Foyer, Breakfast Room, Sun/Florida Room, Laundry, Recreation Room, Storage Room, Workshop, Primary Bathroom, Full Bath, Half Bath
Basement Fully Finished, Connecting Stairway, Daylight, Full, Heated, Interior Access, Outside Entrance, Walkout Level
Interior
Interior Features Breakfast Area, Built-Ins, Ceiling Fan(s), Kitchen - Island, Kitchen - Table Space, Primary Bath(s), Window Treatments, Carpet, Chair Railings, Crown Moldings, Floor Plan - Open, Kitchen - Gourmet, Recessed Lighting, Tub Shower, Upgraded Countertops, Walk-in Closet(s), Wood Floors, Other
Hot Water Natural Gas
Cooling Central A/C
Flooring Hardwood, Carpet, Ceramic Tile
Fireplaces Number 1
Fireplaces Type Other, Heatilator, Gas/Propane, Fireplace - Glass Doors
Equipment Built-In Microwave, Oven/Range - Gas, Dishwasher, Disposal, Dryer, Energy Efficient Appliances, ENERGY STAR Refrigerator, ENERGY STAR Dishwasher, Icemaker, Refrigerator, Stainless Steel Appliances, Washer, Water Heater
Furnishings No
Fireplace Y
Window Features Palladian,Screens
Appliance Built-In Microwave, Oven/Range - Gas, Dishwasher, Disposal, Dryer, Energy Efficient Appliances, ENERGY STAR Refrigerator, ENERGY STAR Dishwasher, Icemaker, Refrigerator, Stainless Steel Appliances, Washer, Water Heater
Heat Source Natural Gas
Laundry Upper Floor, Washer In Unit, Dryer In Unit
Exterior
Exterior Feature Deck(s)
Parking Features Garage - Front Entry, Garage Door Opener, Inside Access, Oversized
Garage Spaces 4.0
Utilities Available Electric Available, Cable TV Available, Natural Gas Available, Sewer Available, Water Available
Amenities Available Basketball Courts, Bike Trail, Common Grounds, Jog/Walk Path, Tot Lots/Playground
Water Access N
Roof Type Composite
Accessibility Other
Porch Deck(s)
Attached Garage 2
Total Parking Spaces 4
Garage Y
Building
Lot Description Backs to Trees, Cul-de-sac, Front Yard, Landscaping, Private, Premium, Rear Yard, SideYard(s), Trees/Wooded
Story 3
Foundation Active Radon Mitigation
Sewer Public Sewer
Water Public
Architectural Style Colonial
Level or Stories 3
Additional Building Above Grade, Below Grade
Structure Type Cathedral Ceilings,2 Story Ceilings,Vaulted Ceilings
New Construction N
Schools
Elementary Schools Discovery
Middle Schools Farmwell Station
High Schools Broad Run
School District Loudoun County Public Schools
Others
Pets Allowed Y
HOA Fee Include Snow Removal,Trash
Senior Community No
Tax ID 118203982000
Ownership Fee Simple
SqFt Source Assessor
Acceptable Financing Conventional, FHA, VA, Cash, Other
Horse Property N
Listing Terms Conventional, FHA, VA, Cash, Other
Financing Conventional,FHA,VA,Cash,Other
Special Listing Condition Standard
Pets Allowed No Pet Restrictions
Read Less
Want to know what your home might be worth? Contact us for a FREE valuation!

Our team is ready to help you sell your home for the highest possible price ASAP

Bought with Bassam Z Hamandi • Samson Properties





