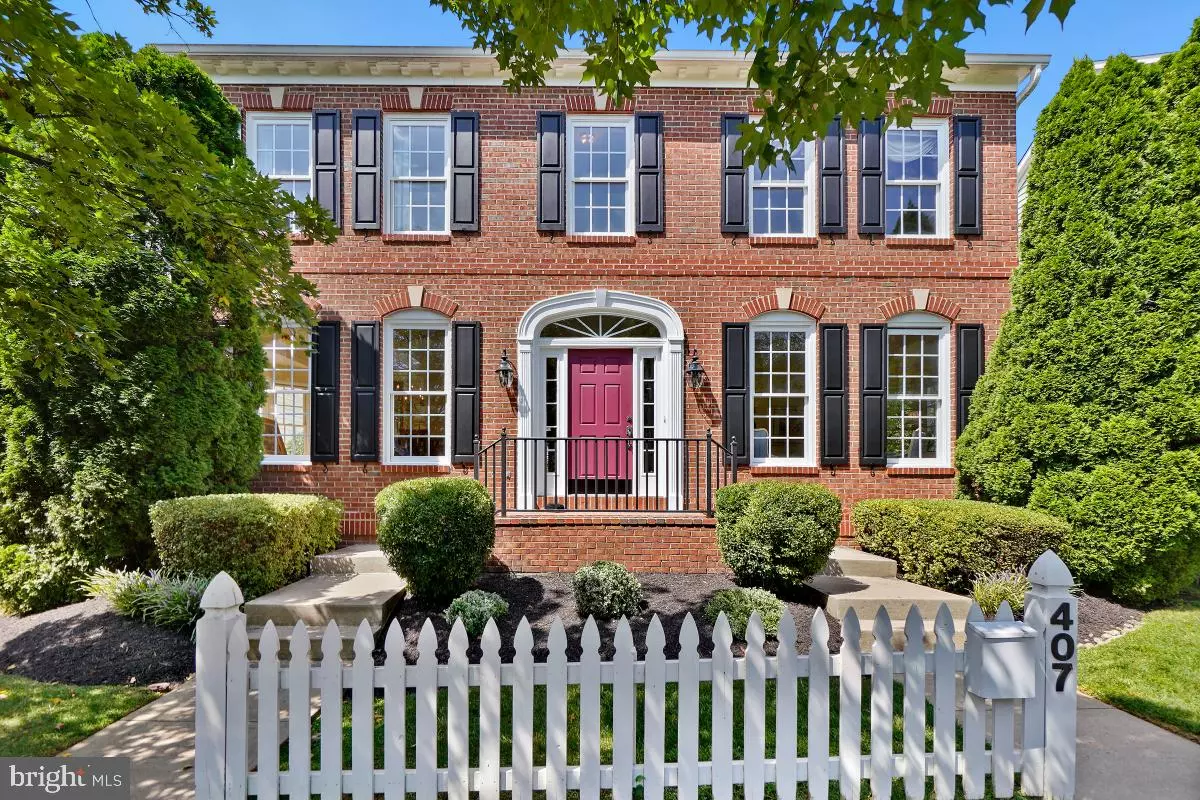$1,111,033
$1,050,000
5.8%For more information regarding the value of a property, please contact us for a free consultation.
407 DANBRIDGE ST Gaithersburg, MD 20878
4 Beds
4 Baths
3,808 SqFt
Key Details
Sold Price $1,111,033
Property Type Single Family Home
Sub Type Detached
Listing Status Sold
Purchase Type For Sale
Square Footage 3,808 sqft
Price per Sqft $291
Subdivision Lakelands
MLS Listing ID MDMC2105756
Sold Date 10/13/23
Style Colonial
Bedrooms 4
Full Baths 3
Half Baths 1
HOA Fees $125/mo
HOA Y/N Y
Abv Grd Liv Area 2,808
Originating Board BRIGHT
Year Built 1999
Annual Tax Amount $10,641
Tax Year 2022
Lot Size 5,250 Sqft
Acres 0.12
Property Description
Welcome to the epitome of luxurious living in the highly sought-after Lakelands Community. This magnificent single-family home boasts a stately brick front facade and offers a spacious and inviting layout, with 4 bedrooms and 3.5 bathrooms, along with the added convenience of a detached 2-car garage.
Step inside and you'll immediately be captivated by the timeless elegance of wood flooring that graces the entire main level. The formal living and dining rooms are bathed in natural light, thanks to an abundance of windows that illuminate the space, creating a warm and welcoming atmosphere.
The heart of this home lies in the open-concept kitchen and family room, designed for modern living and effortless entertaining. The kitchen is a chef's dream, featuring granite countertops, stainless steel appliances, custom cabinetry, and an inviting island with breakfast bar seating. The family room, complete with a cozy gas fireplace, beckons you to unwind and relax.
From the inviting eat-in area, you can seamlessly access the lushly landscaped backyard and the detached 2-car garage, providing both convenience and a serene outdoor retreat.
The upper bedroom level is a haven of comfort and style. The primary suite is a true masterpiece, offering a grand double door entry, tray ceiling detail, a generous walk-in closet, and a recently renovated ensuite bath. The ensuite bath is a spa-like oasis, complete with a soaking tub, a double sink vanity adorned with quartz countertops, and a walk-in glass shower featuring exquisite tilework detail.
The secondary bedrooms are equally spacious and share an upgraded full bath with a newly tiled shower, ensuring the utmost comfort for family and guests alike. The 4th bedroom is currently incorporated into the primary suite as a sitting room but has the convenience of an already installed door frame, making it a breeze to convert back to allow access from the main hallway.
For added convenience, the bedroom level also boasts a dedicated laundry room, simplifying your daily chores.
The fully finished lower level offers endless possibilities, with a walk-up exit leading to the backyard and garage. This level also presents a potential 5th bedroom, a vast rec room that can accommodate various activities, and a full bath. Additionally, you'll find a capacious storage room with built-in shelving, ensuring you have ample space for all your belongings.
Living in the Lakelands Community means you have access to a wealth of amenities, including a clubhouse, fitness center, walking paths, parks, playgrounds, and more, all within walking distance. Enjoy the convenience of strolling to local schools and the vibrant Kentlands Main Street, offering an array of shops, restaurants, and entertainment venues.
For those who require easy access to public transit and major commuter routes, this location is a dream come true. It's also an ideal hub for professionals working at Medimmune, AstraZeneca, NIST, and other nearby institutions.
Don't miss the opportunity to make this exceptional residence your new home. Schedule a viewing and experience the pinnacle of comfort, luxury, and community living.
Location
State MD
County Montgomery
Zoning MXD
Rooms
Basement Fully Finished, Interior Access, Outside Entrance, Walkout Stairs
Interior
Interior Features Breakfast Area, Built-Ins, Carpet, Ceiling Fan(s), Combination Kitchen/Dining, Combination Dining/Living, Combination Kitchen/Living, Dining Area, Family Room Off Kitchen, Kitchen - Eat-In, Kitchen - Island, Primary Bath(s), Recessed Lighting, Soaking Tub, Stall Shower, Tub Shower, Walk-in Closet(s), Wood Floors, Upgraded Countertops
Hot Water Natural Gas
Heating Forced Air
Cooling Central A/C, Ceiling Fan(s)
Flooring Wood, Carpet, Ceramic Tile
Fireplaces Number 1
Fireplaces Type Gas/Propane
Equipment Built-In Microwave, Cooktop, Dishwasher, Disposal, Dryer, Oven - Double, Oven - Wall, Refrigerator, Stainless Steel Appliances, Washer
Furnishings No
Fireplace Y
Window Features Double Pane
Appliance Built-In Microwave, Cooktop, Dishwasher, Disposal, Dryer, Oven - Double, Oven - Wall, Refrigerator, Stainless Steel Appliances, Washer
Heat Source Natural Gas
Laundry Upper Floor
Exterior
Garage Garage - Rear Entry
Garage Spaces 2.0
Amenities Available Club House, Tot Lots/Playground, Swimming Pool, Jog/Walk Path, Lake, Fitness Center, Tennis Courts, Basketball Courts
Waterfront N
Water Access N
View Trees/Woods, Street
Roof Type Composite
Accessibility None
Parking Type Detached Garage
Total Parking Spaces 2
Garage Y
Building
Lot Description Landscaping
Story 3
Foundation Other
Sewer Public Sewer
Water Public
Architectural Style Colonial
Level or Stories 3
Additional Building Above Grade, Below Grade
Structure Type Dry Wall,High,9'+ Ceilings
New Construction N
Schools
Elementary Schools Rachel Carson
Middle Schools Lakelands Park
High Schools Quince Orchard
School District Montgomery County Public Schools
Others
Pets Allowed Y
HOA Fee Include Trash,Common Area Maintenance,Snow Removal,Pool(s),Management
Senior Community No
Tax ID 160903240782
Ownership Fee Simple
SqFt Source Assessor
Acceptable Financing Cash, Conventional, FHA, VA
Horse Property N
Listing Terms Cash, Conventional, FHA, VA
Financing Cash,Conventional,FHA,VA
Special Listing Condition Standard
Pets Description No Pet Restrictions
Read Less
Want to know what your home might be worth? Contact us for a FREE valuation!

Our team is ready to help you sell your home for the highest possible price ASAP

Bought with Lisa R. Stransky • Washington Fine Properties, LLC





