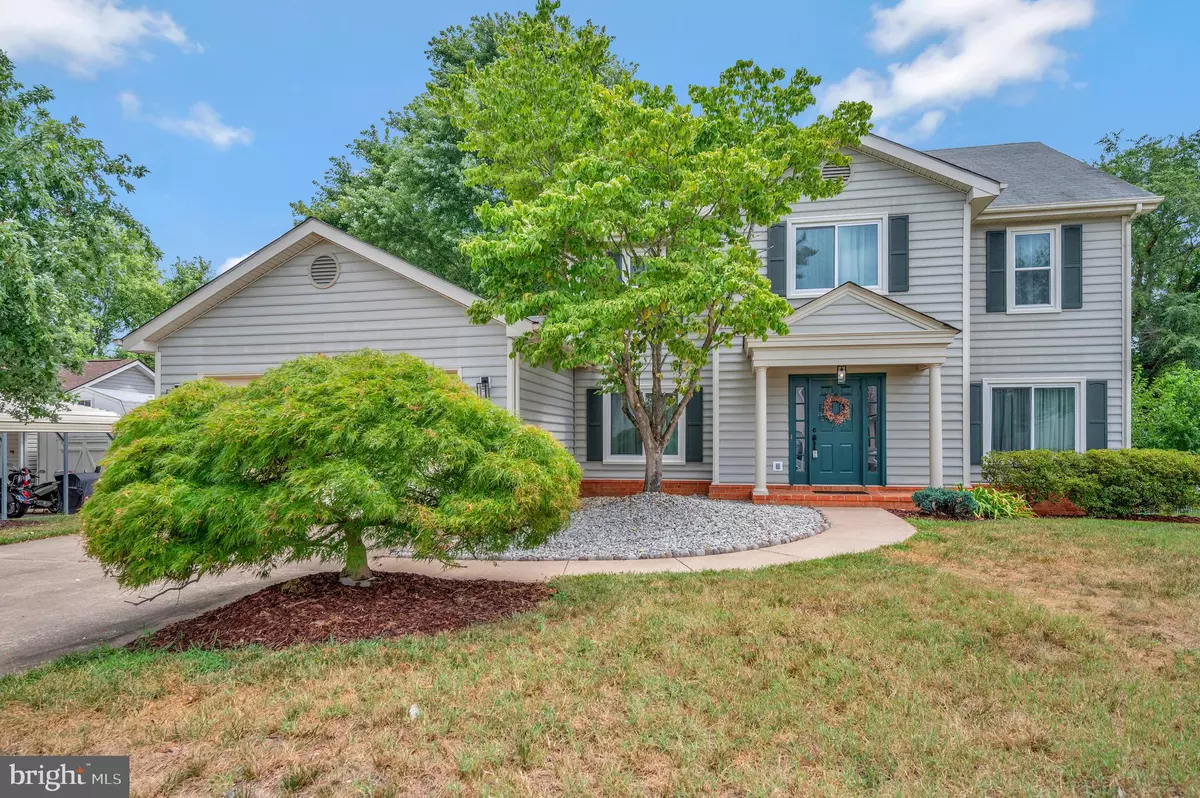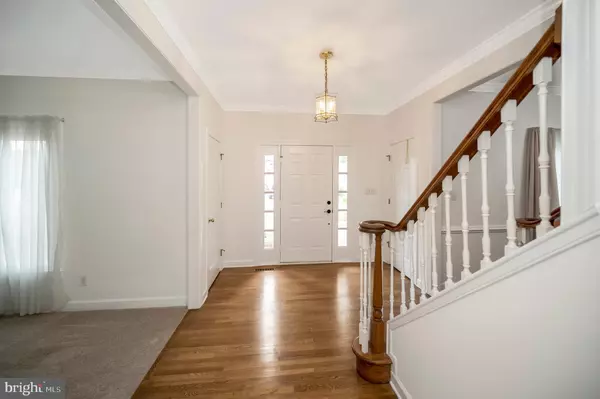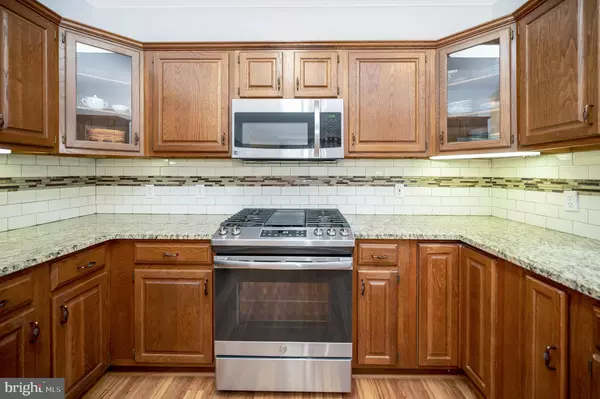$446,000
$445,900
For more information regarding the value of a property, please contact us for a free consultation.
11414 SILVERLEAF LN Fredericksburg, VA 22407
4 Beds
3 Baths
2,699 SqFt
Key Details
Sold Price $446,000
Property Type Single Family Home
Sub Type Detached
Listing Status Sold
Purchase Type For Sale
Square Footage 2,699 sqft
Price per Sqft $165
Subdivision Harvestdale
MLS Listing ID VASP2019282
Sold Date 10/13/23
Style Colonial
Bedrooms 4
Full Baths 2
Half Baths 1
HOA Y/N N
Abv Grd Liv Area 2,699
Originating Board BRIGHT
Year Built 1990
Tax Year 2022
Lot Size 0.311 Acres
Acres 0.31
Property Description
Former Model Home! Colonial 2 Story with 2 Car Garage w/Oversized Beaded, Maintenance free Vinyl Siding and Brick Foundation! Grand Foyer entrance with Hardwood flooring & Formal Dining room! Lots of details with Crown Molding & Chair rail! Also featuring SUN ROOM and cozy Family rm with Brick Hearth FP w/Mantle. Dual Zone Hvac! Upgraded Kit w/granite surfaces and SS APPLIANCES. Breakfast room attached & PANTRY. Full separate Laundry rm, W/D convey. Newer Trex SUNDECK w/Vinyl. DUAL ZONE HVAC SYSTEM. 4 BR's, 2 1/2 Baths. Primary Suite w/adjacent new LUXURY BATH, Whirlpool tub and separate SHOWER. 2 Car Garage, w/ Work shop 19 x 8 in rear! Fully fenced, level yard! All in convenient location, near all major shopping, restaurants, schools and.... with NO HOA! May need slight post occupy.
Note: There is a great workshop behind garage, you'll see a door. Pls leave the key in deadbolt in door!
Location
State VA
County Spotsylvania
Zoning R1
Rooms
Other Rooms Living Room, Dining Room, Primary Bedroom, Bedroom 2, Bedroom 3, Kitchen, Family Room, Foyer, Bedroom 1, Sun/Florida Room, Primary Bathroom
Interior
Interior Features Attic, Breakfast Area, Carpet, Ceiling Fan(s), Chair Railings, Crown Moldings, Family Room Off Kitchen, Formal/Separate Dining Room, Kitchen - Gourmet, Pantry, Recessed Lighting, Upgraded Countertops, Walk-in Closet(s), Wood Floors
Hot Water Electric
Heating Forced Air
Cooling Central A/C
Flooring Carpet, Hardwood, Laminated
Fireplaces Number 1
Fireplaces Type Brick, Mantel(s)
Equipment Built-In Microwave, Built-In Range, Dishwasher, Disposal, Dryer - Electric, Exhaust Fan, Icemaker, Oven - Self Cleaning, Oven/Range - Gas, Refrigerator, Stainless Steel Appliances, Washer
Fireplace Y
Appliance Built-In Microwave, Built-In Range, Dishwasher, Disposal, Dryer - Electric, Exhaust Fan, Icemaker, Oven - Self Cleaning, Oven/Range - Gas, Refrigerator, Stainless Steel Appliances, Washer
Heat Source Natural Gas
Exterior
Exterior Feature Patio(s), Deck(s)
Parking Features Garage - Front Entry
Garage Spaces 2.0
Fence Fully
Utilities Available Cable TV
Water Access N
Roof Type Asphalt
Accessibility None
Porch Patio(s), Deck(s)
Attached Garage 2
Total Parking Spaces 2
Garage Y
Building
Lot Description Rear Yard
Story 2
Foundation Crawl Space
Sewer Public Sewer
Water Public
Architectural Style Colonial
Level or Stories 2
Additional Building Above Grade, Below Grade
New Construction N
Schools
School District Spotsylvania County Public Schools
Others
Senior Community No
Tax ID 21D3-134-
Ownership Fee Simple
SqFt Source Assessor
Acceptable Financing Cash, Conventional, FHA, VA
Listing Terms Cash, Conventional, FHA, VA
Financing Cash,Conventional,FHA,VA
Special Listing Condition Standard
Read Less
Want to know what your home might be worth? Contact us for a FREE valuation!

Our team is ready to help you sell your home for the highest possible price ASAP

Bought with Sean P Lando • Lando Massey Real Estate





