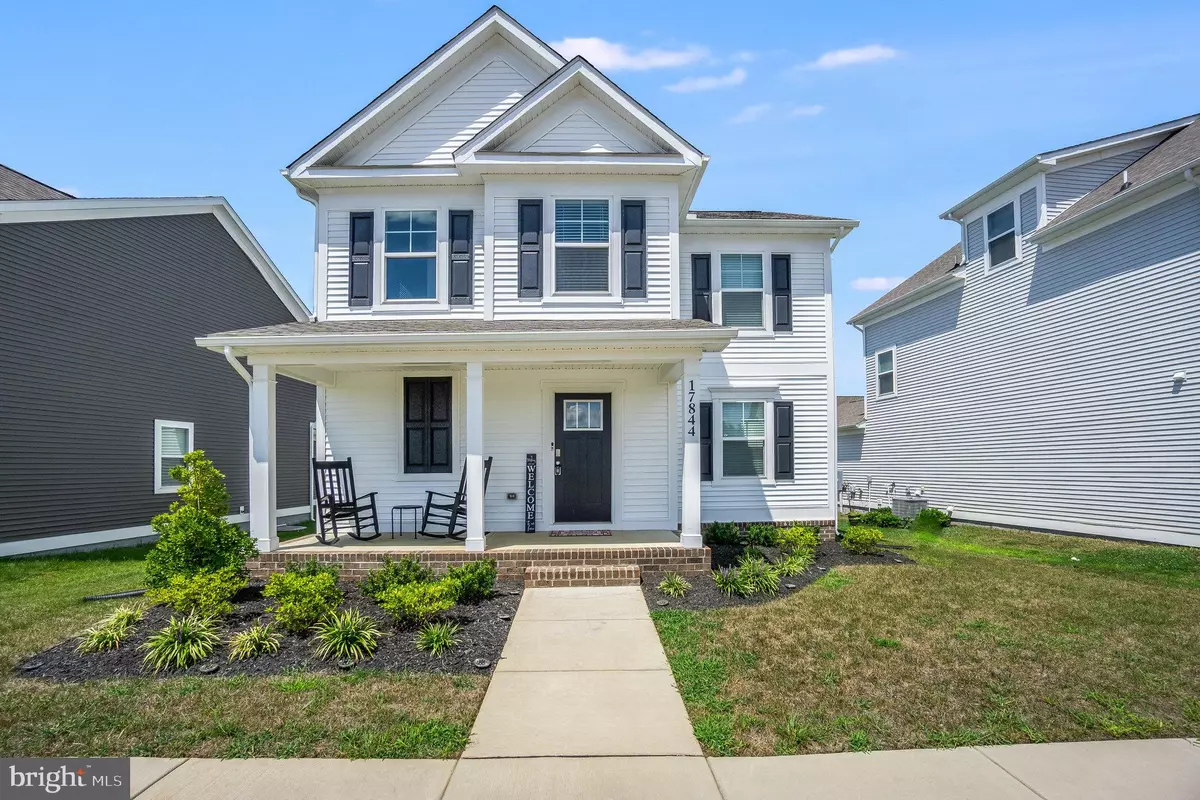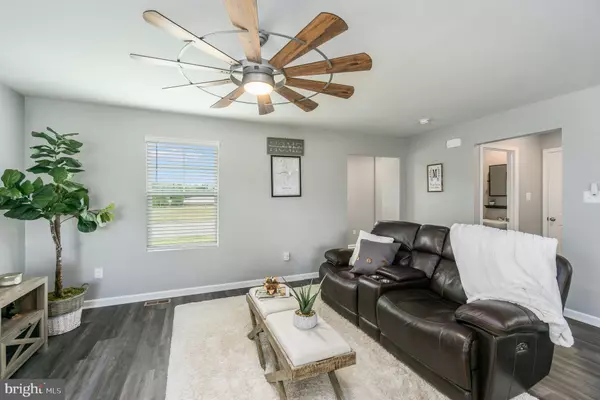$400,000
$395,000
1.3%For more information regarding the value of a property, please contact us for a free consultation.
17844 MERIWETHER LEWIS ST Ruther Glen, VA 22546
3 Beds
3 Baths
2,078 SqFt
Key Details
Sold Price $400,000
Property Type Single Family Home
Sub Type Detached
Listing Status Sold
Purchase Type For Sale
Square Footage 2,078 sqft
Price per Sqft $192
Subdivision Ladysmith Village
MLS Listing ID VACV2004570
Sold Date 10/13/23
Style Traditional
Bedrooms 3
Full Baths 2
Half Baths 1
HOA Fees $142/mo
HOA Y/N Y
Abv Grd Liv Area 1,734
Originating Board BRIGHT
Year Built 2021
Annual Tax Amount $2,441
Tax Year 2023
Lot Size 4,439 Sqft
Acres 0.1
Property Description
Experience the charm of this immaculate, nearly new residence nestled in the highly desirable Ladysmith Village community. Embrace a wealth of amenities, including a dog park, refreshing swimming pool with a playful splash zone, inviting playground, scenic walking trails, and a well-appointed clubhouse.
Step inside to discover the elegance of enhanced luxury vinyl plank flooring that spans the open-concept main floor. The tastefully designed kitchen exudes sophistication, showcasing sleek gray tones, stainless steel appliances, granite countertops, and a walk-in pantry.
Upstairs, three generously proportioned bedrooms await, accompanied by a conveniently located laundry room. The primary suite impresses with its expansive walk-in closet and upgraded ensuite bathroom featuring a new shower door and mirrors.
Descend to the partially finished basement, where a sprawling recreation room beckons for gatherings and entertainment. Personalize the space by adding your finishing touches to the roughed-in bathroom.
Beyond the picturesque landscaping lies an irrigation system, ensuring the upkeep of the outdoor surroundings. You can engage with the community while relaxing on the inviting front porch while drinking your morning coffee or an after dinner beverage. Moreover, relish the convenience of the integrated technology package that enhances daily living.
Situated between Fredericksburg and Richmond, this prime location offers effortless access to I-95 and the VRE, making commuting a breeze. Don't let this exceptional opportunity slip away to own a home brimming with features and value at an attractive price point!
Location
State VA
County Caroline
Zoning PRD
Rooms
Basement Full, Interior Access, Partially Finished
Interior
Interior Features Ceiling Fan(s), Floor Plan - Open, Pantry, Upgraded Countertops, Walk-in Closet(s), Window Treatments
Hot Water Electric
Heating Heat Pump(s)
Cooling Central A/C
Flooring Luxury Vinyl Plank, Partially Carpeted
Equipment Built-In Microwave, Dishwasher, Disposal, Dryer, Oven/Range - Electric, Refrigerator, Stainless Steel Appliances, Washer, Water Heater
Fireplace N
Appliance Built-In Microwave, Dishwasher, Disposal, Dryer, Oven/Range - Electric, Refrigerator, Stainless Steel Appliances, Washer, Water Heater
Heat Source Electric
Laundry Upper Floor
Exterior
Parking Features Garage - Rear Entry, Garage Door Opener, Inside Access
Garage Spaces 2.0
Amenities Available Club House, Common Grounds, Exercise Room, Jog/Walk Path, Picnic Area, Pool - Outdoor, Tot Lots/Playground
Water Access N
Accessibility None
Attached Garage 2
Total Parking Spaces 2
Garage Y
Building
Lot Description Cleared
Story 3
Foundation Permanent
Sewer Public Sewer
Water Public
Architectural Style Traditional
Level or Stories 3
Additional Building Above Grade, Below Grade
Structure Type Dry Wall
New Construction N
Schools
Elementary Schools Lewis And Clark
Middle Schools Caroline
High Schools Caroline
School District Caroline County Public Schools
Others
HOA Fee Include Common Area Maintenance,Management,Pool(s),Road Maintenance,Snow Removal,Trash
Senior Community No
Tax ID 52F1-1-33
Ownership Fee Simple
SqFt Source Assessor
Acceptable Financing Cash, Conventional, FHA, USDA, VA, VHDA
Listing Terms Cash, Conventional, FHA, USDA, VA, VHDA
Financing Cash,Conventional,FHA,USDA,VA,VHDA
Special Listing Condition Standard
Read Less
Want to know what your home might be worth? Contact us for a FREE valuation!

Our team is ready to help you sell your home for the highest possible price ASAP

Bought with Chasity Lea Richardson • Century 21 Redwood Realty





