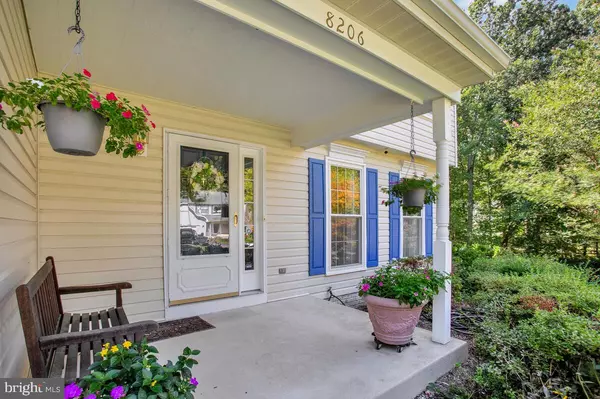$550,000
$550,000
For more information regarding the value of a property, please contact us for a free consultation.
8206 MYRTLE AVE Bowie, MD 20715
4 Beds
3 Baths
2,268 SqFt
Key Details
Sold Price $550,000
Property Type Single Family Home
Sub Type Detached
Listing Status Sold
Purchase Type For Sale
Square Footage 2,268 sqft
Price per Sqft $242
Subdivision Huntington Crest
MLS Listing ID MDPG2089126
Sold Date 10/20/23
Style Colonial
Bedrooms 4
Full Baths 2
Half Baths 1
HOA Fees $21/qua
HOA Y/N Y
Abv Grd Liv Area 1,862
Originating Board BRIGHT
Year Built 1993
Annual Tax Amount $6,323
Tax Year 2022
Lot Size 0.258 Acres
Acres 0.26
Property Description
This colonial sits next to a lot owned and maintained by the HOA, making it feel like it's a double lot! Plus the beautiful, landscaped, fenced back yard backs to trees. Enjoy the peaceful view from the screened porch. New backsplash, new quartz counters & professionally painted cabinets in kitchen, gas fireplace in family room, bay window in dining room, new luxury vinyl plank floors on main level & some new carpet upstairs, partially finished walkout basement has a great workshop space, large laundry room plus a storage room! Roof 2010, Thompson Creek windows 2011, hot water heater 2017, Carrier heat pump 2021. Whole house gas powered generator. Comes with a one year home warranty. Move in ready!
Location
State MD
County Prince Georges
Zoning RR
Rooms
Basement Walkout Level, Rough Bath Plumb, Partially Finished
Interior
Interior Features Carpet, Ceiling Fan(s), Family Room Off Kitchen, Kitchen - Eat-In, Window Treatments
Hot Water Electric
Heating Heat Pump(s)
Cooling Central A/C
Fireplaces Number 1
Fireplaces Type Gas/Propane
Equipment Dishwasher, Disposal, Dryer, Exhaust Fan, Icemaker, Refrigerator, Washer, Built-In Microwave
Fireplace Y
Appliance Dishwasher, Disposal, Dryer, Exhaust Fan, Icemaker, Refrigerator, Washer, Built-In Microwave
Heat Source Electric
Exterior
Exterior Feature Screened, Porch(es)
Parking Features Garage Door Opener
Garage Spaces 2.0
Fence Rear
Water Access N
View Trees/Woods
Accessibility None
Porch Screened, Porch(es)
Attached Garage 2
Total Parking Spaces 2
Garage Y
Building
Lot Description Backs to Trees, Adjoins - Open Space
Story 3
Foundation Other
Sewer Public Sewer
Water Public
Architectural Style Colonial
Level or Stories 3
Additional Building Above Grade, Below Grade
New Construction N
Schools
School District Prince George'S County Public Schools
Others
Senior Community No
Tax ID 17141706381
Ownership Fee Simple
SqFt Source Assessor
Special Listing Condition Standard
Read Less
Want to know what your home might be worth? Contact us for a FREE valuation!

Our team is ready to help you sell your home for the highest possible price ASAP

Bought with Melanie Casanova • Artifact Homes





