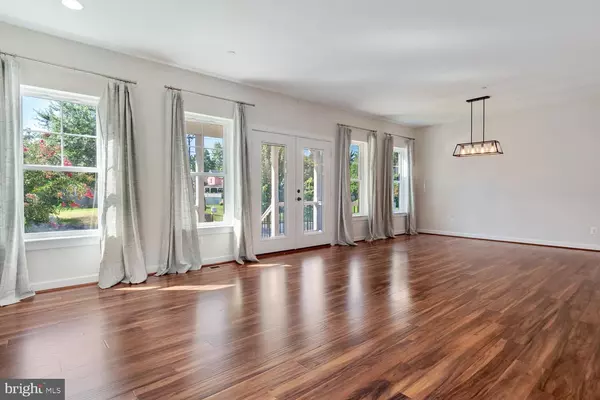$449,000
$449,000
For more information regarding the value of a property, please contact us for a free consultation.
315 SALMON AVE Easton, MD 21601
3 Beds
3 Baths
1,874 SqFt
Key Details
Sold Price $449,000
Property Type Single Family Home
Sub Type Detached
Listing Status Sold
Purchase Type For Sale
Square Footage 1,874 sqft
Price per Sqft $239
Subdivision Locust Commons
MLS Listing ID MDTA2006200
Sold Date 10/20/23
Style Craftsman
Bedrooms 3
Full Baths 2
Half Baths 1
HOA Fees $36/ann
HOA Y/N Y
Abv Grd Liv Area 1,874
Originating Board BRIGHT
Year Built 2018
Annual Tax Amount $3,290
Tax Year 2022
Lot Size 5,092 Sqft
Acres 0.12
Property Description
Charming 3-bedroom, 2.5-bathroom Craftsman located on a quiet street in Locust Commons. Built in 2018, this home offers a beautifully designed kitchen, complete with granite countertops, stainless steel appliances, and island with bar seating. Open concept living with family room and table space off of kitchen. First-floor primary suite with tile shower and soaking tub, closet with ample space, and door leading to back porch. Upstairs you will find two well-sized bedrooms with full hall bath. Full basement with room for storage, and rough in for potential expansion. Fenced-in backyard provides privacy making it an ideal space for outdoor activities and entertaining. This home truly offers the perfect blend of modern amenities, thoughtful design, and comfortable living, making it a must-see property.
Location
State MD
County Talbot
Zoning R
Rooms
Other Rooms Primary Bedroom, Bedroom 2, Bedroom 3, Kitchen, Basement, Great Room, Laundry
Basement Sump Pump, Full, Rough Bath Plumb, Space For Rooms, Windows
Main Level Bedrooms 1
Interior
Interior Features Combination Dining/Living, Combination Kitchen/Dining, Combination Kitchen/Living, Entry Level Bedroom, Upgraded Countertops, Primary Bath(s), Recessed Lighting
Hot Water Electric
Heating Heat Pump(s), Central, Energy Star Heating System, Programmable Thermostat
Cooling Central A/C, Energy Star Cooling System, Heat Pump(s), Programmable Thermostat
Equipment Disposal, ENERGY STAR Dishwasher, Microwave, Oven/Range - Electric, Water Heater - High-Efficiency
Fireplace N
Window Features Double Pane,ENERGY STAR Qualified,Low-E,Screens
Appliance Disposal, ENERGY STAR Dishwasher, Microwave, Oven/Range - Electric, Water Heater - High-Efficiency
Heat Source Electric
Laundry Main Floor
Exterior
Exterior Feature Porch(es)
Utilities Available Under Ground, Cable TV Available
Waterfront N
Water Access N
Roof Type Shingle,Metal
Street Surface Alley,Paved
Accessibility None
Porch Porch(es)
Parking Type Off Street, Driveway
Garage N
Building
Lot Description Cleared, Landscaping
Story 3
Foundation Block
Sewer Public Sewer
Water Public
Architectural Style Craftsman
Level or Stories 3
Additional Building Above Grade, Below Grade
Structure Type 9'+ Ceilings
New Construction N
Schools
School District Talbot County Public Schools
Others
HOA Fee Include Insurance,Snow Removal
Senior Community No
Tax ID 2101109928
Ownership Fee Simple
SqFt Source Assessor
Security Features Sprinkler System - Indoor
Horse Property N
Special Listing Condition Standard
Read Less
Want to know what your home might be worth? Contact us for a FREE valuation!

Our team is ready to help you sell your home for the highest possible price ASAP

Bought with Gail A. Chisholm • Meredith Fine Properties






