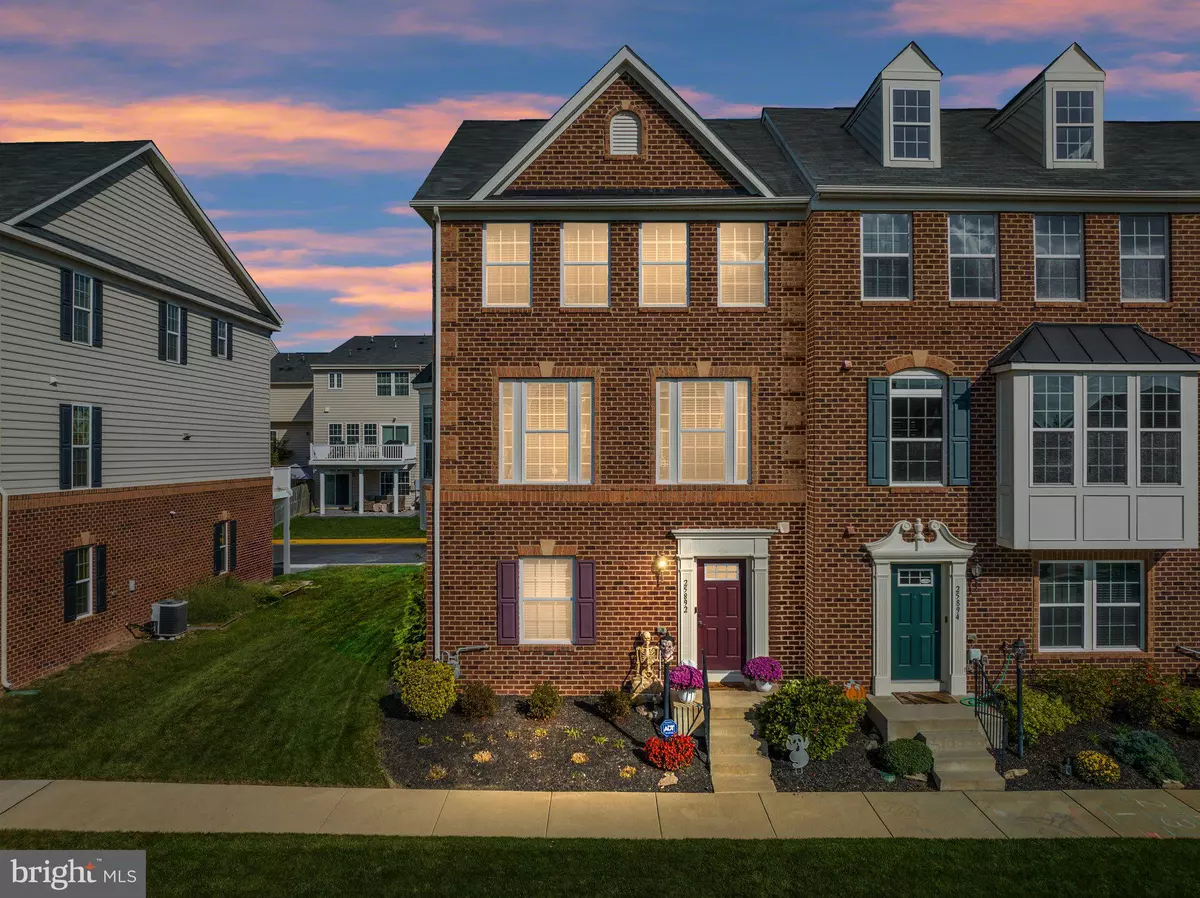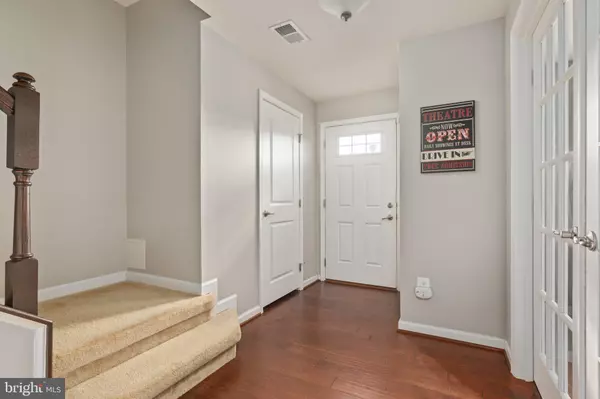$670,000
$649,900
3.1%For more information regarding the value of a property, please contact us for a free consultation.
25892 SYCAMORE GROVE PL Aldie, VA 20105
4 Beds
4 Baths
2,344 SqFt
Key Details
Sold Price $670,000
Property Type Townhouse
Sub Type End of Row/Townhouse
Listing Status Sold
Purchase Type For Sale
Square Footage 2,344 sqft
Price per Sqft $285
Subdivision Seven Hills
MLS Listing ID VALO2058838
Sold Date 10/27/23
Style Other
Bedrooms 4
Full Baths 2
Half Baths 2
HOA Fees $117/mo
HOA Y/N Y
Abv Grd Liv Area 2,344
Originating Board BRIGHT
Year Built 2013
Annual Tax Amount $5,453
Tax Year 2023
Lot Size 3,485 Sqft
Acres 0.08
Property Description
Welcome to 25892 Sycamore Grove Place! This stunning end-unit townhouse boasts 4 bedrooms, 2.5 baths, and a two-car garage in the highly desirable Virginia Manor community.
Highlighting a few exceptional features, this three-level home boasts a brilliantly lit kitchen with modern stainless steel appliances and a generous island. The master suite offers a lavish escape with a walk-in closet and an ensuite bathroom showcasing an elegant double sink vanity. The lower level is thoughtfully designed for versatility, presenting a flexible living space or a versatile 4th bedroom. Step outside to a Trex deck, providing the ideal setting for both entertaining and relaxation.
Additionally, the community offers an array of amenities such as parks with scenic walking trails, tot lots, a clubhouse, and an expansive community pool.
Enhancing its appeal, this home is conveniently located near shopping centers, schools, and a variety of restaurants. Don't miss this exceptional opportunity!
Location
State VA
County Loudoun
Zoning RESIDENTIAL
Rooms
Basement Front Entrance, Rear Entrance, Full
Interior
Interior Features Attic, Kitchen - Gourmet, Primary Bath(s), Upgraded Countertops, Wood Floors, Crown Moldings, Wainscotting, Floor Plan - Open
Hot Water Natural Gas
Heating Central
Cooling Central A/C
Equipment Dishwasher, Disposal, Dryer, Microwave, Refrigerator, Stove, Washer, Icemaker
Fireplace N
Appliance Dishwasher, Disposal, Dryer, Microwave, Refrigerator, Stove, Washer, Icemaker
Heat Source Natural Gas
Exterior
Parking Features Garage Door Opener
Garage Spaces 2.0
Water Access N
Accessibility None
Attached Garage 2
Total Parking Spaces 2
Garage Y
Building
Story 3
Foundation Permanent
Sewer Public Sewer
Water Public
Architectural Style Other
Level or Stories 3
Additional Building Above Grade, Below Grade
New Construction N
Schools
Elementary Schools Buffalo Trail
Middle Schools Willard
High Schools Lightridge
School District Loudoun County Public Schools
Others
Pets Allowed Y
Senior Community No
Tax ID 207281869000
Ownership Fee Simple
SqFt Source Assessor
Special Listing Condition Standard
Pets Allowed No Pet Restrictions
Read Less
Want to know what your home might be worth? Contact us for a FREE valuation!

Our team is ready to help you sell your home for the highest possible price ASAP

Bought with Mayura G Gupte • Realty2U Inc.





