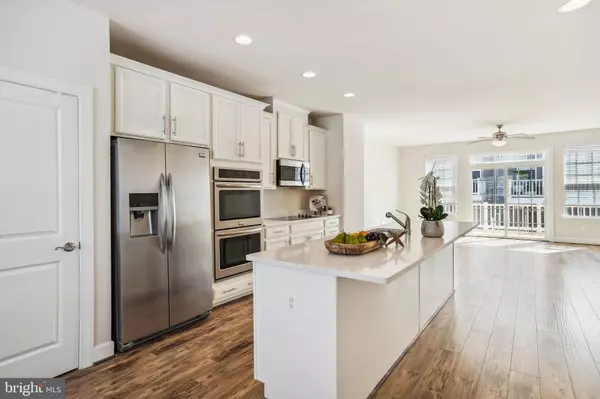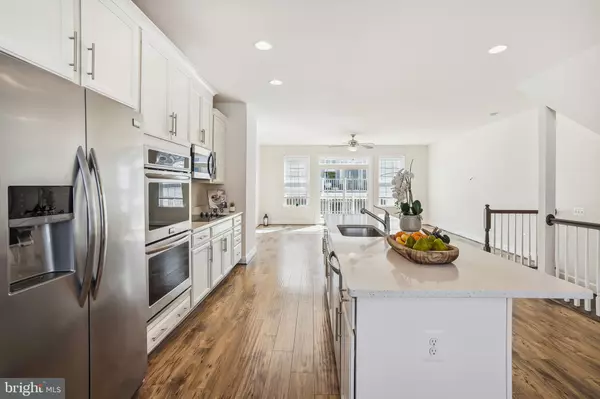$525,000
$525,000
For more information regarding the value of a property, please contact us for a free consultation.
8509 CRAGGAN LN Manassas, VA 20109
3 Beds
4 Baths
2,099 SqFt
Key Details
Sold Price $525,000
Property Type Townhouse
Sub Type Interior Row/Townhouse
Listing Status Sold
Purchase Type For Sale
Square Footage 2,099 sqft
Price per Sqft $250
Subdivision Heritage Crossing Towns
MLS Listing ID VAPW2059280
Sold Date 10/30/23
Style Colonial
Bedrooms 3
Full Baths 3
Half Baths 1
HOA Fees $121/mo
HOA Y/N Y
Abv Grd Liv Area 1,600
Originating Board BRIGHT
Year Built 2017
Annual Tax Amount $5,197
Tax Year 2022
Lot Size 1,555 Sqft
Acres 0.04
Property Description
Well-maintained, 1-owner townhome built in 2017. Very spacious main level with open concept. A huge island with a white quartz countertop in the kitchen. Also includes a large deck right off the family room. The primary bedroom has its own en-suite, double sinks, and a walk-in closet. 3 wall-mounted TV's all convey. 1-car garage with driveway. Additional parking spots are also available at the end of the row of this section, just a few steps away. The lower level could be used as a 4th bedroom and does have its own full bathroom. Close to LOTS of shopping such as Manassas Mall, Walmart, At Home, Costco, Kohl's, Old Navy, Giant, Best Buy, Home Depot/Lowes, and movie theaters. RESTAURANTS: Logans, Cafe Rio, Chili's, Cracker Barrel, Chick-fil-A, and many more. I-66 and the Prince William Parkway are both approx. 2 miles away. The home is also close to Old Town Manassas.
Location
State VA
County Prince William
Zoning PMR
Direction North
Rooms
Basement Front Entrance, Fully Finished, Garage Access, Heated, Outside Entrance, Poured Concrete, Rear Entrance, Walkout Level
Interior
Interior Features Carpet, Ceiling Fan(s), Combination Kitchen/Dining, Combination Kitchen/Living, Family Room Off Kitchen, Floor Plan - Open, Kitchen - Gourmet, Kitchen - Island, Pantry, Primary Bath(s), Walk-in Closet(s), Window Treatments
Hot Water Electric
Heating Central, Forced Air, Heat Pump(s)
Cooling Ceiling Fan(s), Central A/C, Heat Pump(s)
Flooring Carpet, Ceramic Tile, Laminate Plank
Equipment Built-In Microwave, Cooktop, Dishwasher, Disposal, Exhaust Fan, Microwave, Oven - Double, Oven/Range - Electric, Refrigerator
Furnishings No
Fireplace N
Appliance Built-In Microwave, Cooktop, Dishwasher, Disposal, Exhaust Fan, Microwave, Oven - Double, Oven/Range - Electric, Refrigerator
Heat Source Electric
Exterior
Parking Features Basement Garage, Garage - Front Entry
Garage Spaces 2.0
Fence Fully, Vinyl
Water Access N
View Street
Roof Type Asphalt
Accessibility None
Attached Garage 1
Total Parking Spaces 2
Garage Y
Building
Story 3
Foundation Slab
Sewer Public Sewer
Water Public
Architectural Style Colonial
Level or Stories 3
Additional Building Above Grade, Below Grade
Structure Type Dry Wall,9'+ Ceilings
New Construction N
Schools
Elementary Schools Loch Lomond
Middle Schools Parkside
High Schools Stonewall Jackson
School District Prince William County Public Schools
Others
Senior Community No
Tax ID 7696-96-0104
Ownership Fee Simple
SqFt Source Assessor
Horse Property N
Special Listing Condition Standard
Read Less
Want to know what your home might be worth? Contact us for a FREE valuation!

Our team is ready to help you sell your home for the highest possible price ASAP

Bought with Ram Kumar Mishra • Spring Hill Real Estate, LLC.





