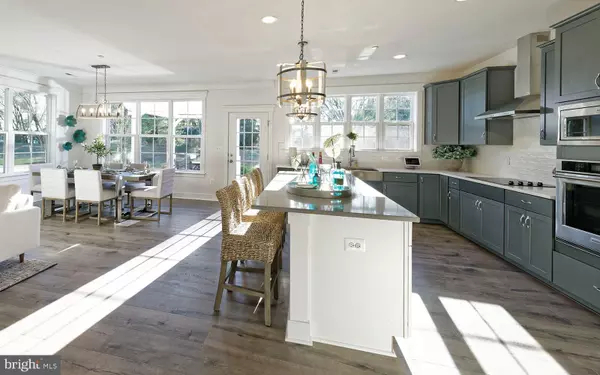$627,065
$648,285
3.3%For more information regarding the value of a property, please contact us for a free consultation.
1353 LAKE HURON CT Trappe, MD 21673
4 Beds
4 Baths
3,635 SqFt
Key Details
Sold Price $627,065
Property Type Single Family Home
Sub Type Detached
Listing Status Sold
Purchase Type For Sale
Square Footage 3,635 sqft
Price per Sqft $172
Subdivision None Available
MLS Listing ID MDTA2005466
Sold Date 10/13/23
Style Craftsman
Bedrooms 4
Full Baths 3
Half Baths 1
HOA Fees $85/mo
HOA Y/N Y
Abv Grd Liv Area 3,635
Originating Board BRIGHT
Year Built 2023
Tax Year 2023
Lot Size 0.300 Acres
Acres 0.3
Property Description
New Beckham with 3 Car Garage is now under construction for Fall move in!!
Step into the two-story foyer of the Beckham and you’ll feel the unmatched luxury and comfort. The open floorplan creates an atmosphere that is both impressive and inviting. The study is tucked away in the rear of the home perfect for work or as a quiet library space. A large kitchen with center island, gourmet stainless steel appliances, quartz countertops and pantry are a chef’s delight and it opens to the grand room, extending across the back of the home.
Oak stairs lead up to the 2nd level which opens to a loft area. Upstairs the primary suite with box ceiling is a true retreat with a large vestibule upon entering the space that leads to the bedroom and includes two huge walk-in closets plus a deluxe en suite bathroom with separate shower and tub. Three additional bedrooms, 2 more full baths and a conveniently located laundry room with sink are also located on the 2nd level. 3 car garage and black window trims round off this perfect home.
Located in Brookfield's newest community! Lakeside at Trappe is a vibrant lakeside community with a plethora of amenities and is ideally located on Maryland's Eastern Shore. Lakeside at Trappe is a private retreat to live, work, and play all in one place. An immersive lakeside experience is in the works, complete with a full portfolio of planned resort-style amenities.
Pool | Outdoor Sport Courts
Playgrounds & Green Spaces
Dog Parks | Walking Trails
On-Site Retail | Community Lake
Additional Lakeside Amenities to be Announced
Photos similar while construction is underway!
Location
State MD
County Talbot
Zoning R
Interior
Interior Features Dining Area, Entry Level Bedroom, Floor Plan - Open, Family Room Off Kitchen, Walk-in Closet(s), Primary Bath(s)
Hot Water Electric
Heating Forced Air
Cooling Central A/C
Equipment Stainless Steel Appliances
Fireplace N
Appliance Stainless Steel Appliances
Heat Source Electric
Laundry Hookup
Exterior
Garage Garage - Front Entry
Garage Spaces 3.0
Waterfront N
Water Access N
Roof Type Shingle
Accessibility None
Parking Type Attached Garage
Attached Garage 3
Total Parking Spaces 3
Garage Y
Building
Story 2
Foundation Slab
Sewer Private Sewer
Water Public
Architectural Style Craftsman
Level or Stories 2
Additional Building Above Grade
New Construction Y
Schools
Elementary Schools White Marsh
Middle Schools Easton
High Schools Easton
School District Talbot County Public Schools
Others
Senior Community No
Tax ID 2103199242
Ownership Fee Simple
SqFt Source Estimated
Special Listing Condition Standard
Read Less
Want to know what your home might be worth? Contact us for a FREE valuation!

Our team is ready to help you sell your home for the highest possible price ASAP

Bought with Elizabeth Ellis • Brookfield Management Washington LLC






