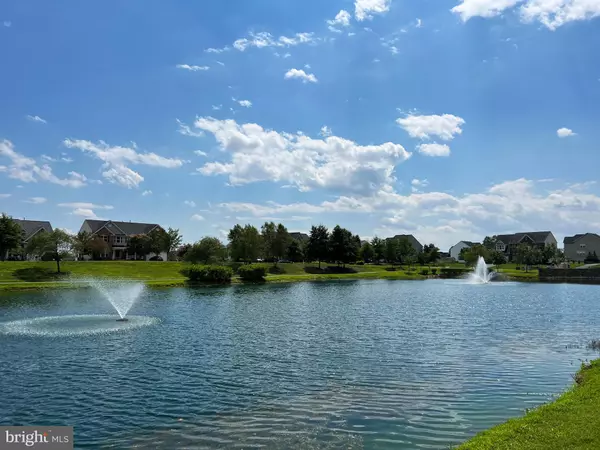$677,000
$700,000
3.3%For more information regarding the value of a property, please contact us for a free consultation.
7207 COLMAR MANOR WAY Brandywine, MD 20613
4 Beds
4 Baths
4,816 SqFt
Key Details
Sold Price $677,000
Property Type Single Family Home
Sub Type Detached
Listing Status Sold
Purchase Type For Sale
Square Footage 4,816 sqft
Price per Sqft $140
Subdivision Lakeview At Brandywine
MLS Listing ID MDPG2081360
Sold Date 10/31/23
Style Colonial
Bedrooms 4
Full Baths 3
Half Baths 1
HOA Fees $120/mo
HOA Y/N Y
Abv Grd Liv Area 3,816
Originating Board BRIGHT
Year Built 2009
Annual Tax Amount $8,303
Tax Year 2023
Lot Size 0.460 Acres
Acres 0.46
Property Description
Absolutely STUNNING! Rarely available Stately Colonial in the sought after Lake view at Brandywine. Builder's Model Elevation with Exquisite upgrades; Grand foyer, Open floor plan with tons of natural light, Designer multi-tone paint throughout; GORGEOUS custom kitchen with 42” Cabinetry and high-end imported Granite counters with custom backsplash; Large Family room featuring focal gas fireplace, Spectacular extended Sunroom and deck Built-for-Entertaining; Main level office; Upper level Rec area and Laundry room; Large Master suite with dreamy en-suite bath with separate tub and shower; Spacious finished walk-up basement with bonus Theater and recreation area, Dual zoned HVAC, backup generator, sprinkler system, and the list goes on. Enjoy all this great community has to offer including outdoor pool, clubhouse, tennis courts, tot lots, walking paths, and the Gorgeous Lake with water fountains. Close proximity to Beltway, Restaurants and shopping! Give us a call to book your tour, You won’t want to miss it!
Location
State MD
County Prince Georges
Zoning RR
Rooms
Other Rooms Recreation Room
Basement Sump Pump, Rear Entrance, Full, Walkout Stairs, Windows
Interior
Hot Water Natural Gas
Heating Forced Air
Cooling Central A/C, Zoned
Fireplaces Number 1
Fireplace Y
Heat Source Natural Gas
Laundry Upper Floor
Exterior
Exterior Feature Deck(s), Patio(s), Enclosed
Garage Garage - Front Entry, Garage Door Opener
Garage Spaces 6.0
Amenities Available Club House, Jog/Walk Path, Pool - Outdoor, Tennis Courts, Tot Lots/Playground
Waterfront N
Water Access N
Accessibility None
Porch Deck(s), Patio(s), Enclosed
Parking Type Attached Garage, Driveway
Attached Garage 2
Total Parking Spaces 6
Garage Y
Building
Story 3
Foundation Permanent
Sewer Public Sewer
Water Public
Architectural Style Colonial
Level or Stories 3
Additional Building Above Grade, Below Grade
New Construction N
Schools
School District Prince George'S County Public Schools
Others
HOA Fee Include Common Area Maintenance
Senior Community No
Tax ID 17113831104
Ownership Fee Simple
SqFt Source Assessor
Acceptable Financing Conventional
Listing Terms Conventional
Financing Conventional
Special Listing Condition Standard
Read Less
Want to know what your home might be worth? Contact us for a FREE valuation!

Our team is ready to help you sell your home for the highest possible price ASAP

Bought with Zina Dixon • Keller Williams Preferred Properties






