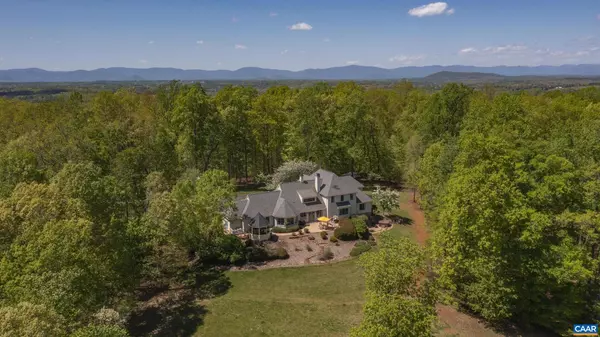$2,225,000
$2,395,000
7.1%For more information regarding the value of a property, please contact us for a free consultation.
3350 WOODCREEK DR Charlottesville, VA 22911
4 Beds
7 Baths
8,304 SqFt
Key Details
Sold Price $2,225,000
Property Type Single Family Home
Sub Type Detached
Listing Status Sold
Purchase Type For Sale
Square Footage 8,304 sqft
Price per Sqft $267
Subdivision Woodcreek
MLS Listing ID 638292
Sold Date 11/02/23
Style Manor
Bedrooms 4
Full Baths 5
Half Baths 2
HOA Y/N N
Abv Grd Liv Area 5,304
Originating Board CAAR
Year Built 2004
Annual Tax Amount $11,419
Tax Year 2022
Lot Size 57.720 Acres
Acres 57.72
Property Description
STONY POINTE offers a spacious, comfortable and meticulously maintained home on 57 protected acres, JUST 6 MILES TO CHARLOTTESVILLE! Built circa 2004, this fine residence features 4 to as many as 6 bedrooms, 5 full and 2 half baths, and a large open floor plan on the main level with high ceilings , great light and views, including a terrific gourmet kitchen and generous master suite. Interior features include a 2nd bedroom on main level, plus 2 bedrooms suites upstairs, with home offices; and, 3,000 finished sq.ft. on the walkout terrace level for game rooms, theater, exercise, storage, and possible in-law's apartment. The indoor spaces flow easily to the large terraces, covered porches and a screened gazebo that surround the home, offering many perfect spots for enjoyment of the magnificent elevated homesite with panoramic views of the Southwest Mountains. Dramatic sunrises and rainbows over the mountains are regular occurrences at STONY POINTE. To the west are panoramic winter views of the Blue Ridge Mountains.This is a quality-built home with great indoor and outdoor spaces, privacy, gorgeous views, plus VERY CLOSE TO CHARLOTTESVILLE, now WITH FIBER OPTIC HIGH SPEED INTERNET.,Cherry Cabinets,Glass Front Cabinets,Granite Counter,Wood Cabinets,Fireplace in Great Room
Location
State VA
County Albemarle
Zoning R-1
Rooms
Other Rooms Living Room, Dining Room, Primary Bedroom, Kitchen, Family Room, Breakfast Room, Exercise Room, Mud Room, Office, Utility Room, Primary Bathroom, Full Bath, Half Bath, Additional Bedroom
Basement Fully Finished, Full, Heated, Interior Access, Outside Entrance, Unfinished, Walkout Level, Windows
Main Level Bedrooms 2
Interior
Interior Features Skylight(s), Walk-in Closet(s), Wet/Dry Bar, Breakfast Area, Kitchen - Eat-In, Kitchen - Island, Pantry, Recessed Lighting, Wine Storage, Entry Level Bedroom
Heating Forced Air, Heat Pump(s), Radiant
Cooling Heat Pump(s), Central A/C
Flooring Carpet, Hardwood, Other
Fireplaces Number 1
Equipment Water Conditioner - Owned, Dryer, Washer/Dryer Hookups Only, Washer, Dishwasher, Disposal, Oven - Double, Energy Efficient Appliances, Microwave, Refrigerator, Oven - Wall, Cooktop
Fireplace Y
Window Features Casement,Insulated,Low-E,Screens
Appliance Water Conditioner - Owned, Dryer, Washer/Dryer Hookups Only, Washer, Dishwasher, Disposal, Oven - Double, Energy Efficient Appliances, Microwave, Refrigerator, Oven - Wall, Cooktop
Heat Source Propane - Owned
Exterior
Parking Features Other, Garage - Front Entry, Garage - Side Entry
View Garden/Lawn, Mountain, Pasture, Trees/Woods, Panoramic
Roof Type Architectural Shingle
Accessibility None
Road Frontage Public
Garage Y
Building
Lot Description Landscaping, Open, Partly Wooded, Private, Secluded, Trees/Wooded, Cul-de-sac
Story 2
Foundation Concrete Perimeter, Slab
Sewer Septic Exists
Water Well
Architectural Style Manor
Level or Stories 2
Additional Building Above Grade, Below Grade
Structure Type 9'+ Ceilings,Tray Ceilings,Vaulted Ceilings,Cathedral Ceilings
New Construction N
Schools
Elementary Schools Stony Point
Middle Schools Sutherland
High Schools Albemarle
School District Albemarle County Public Schools
Others
Ownership Other
Security Features Carbon Monoxide Detector(s),Security System,Smoke Detector
Horse Property Y
Horse Feature Horses Allowed
Special Listing Condition Standard
Read Less
Want to know what your home might be worth? Contact us for a FREE valuation!

Our team is ready to help you sell your home for the highest possible price ASAP

Bought with NICOLE LEWIS • HAVEN REALTY GROUP INC.





