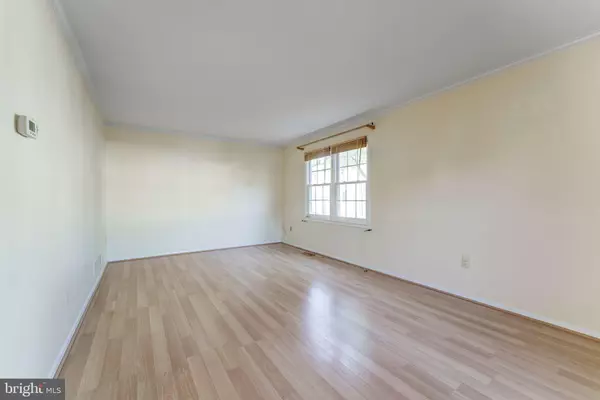$368,000
$360,000
2.2%For more information regarding the value of a property, please contact us for a free consultation.
1854 SHARWOOD PL Crofton, MD 21114
3 Beds
3 Baths
1,504 SqFt
Key Details
Sold Price $368,000
Property Type Condo
Sub Type Condo/Co-op
Listing Status Sold
Purchase Type For Sale
Square Footage 1,504 sqft
Price per Sqft $244
Subdivision Crofton Square
MLS Listing ID MDAA2070486
Sold Date 10/31/23
Style Colonial
Bedrooms 3
Full Baths 2
Half Baths 1
Condo Fees $163/mo
HOA Y/N N
Abv Grd Liv Area 1,504
Originating Board BRIGHT
Year Built 1979
Annual Tax Amount $3,364
Tax Year 2023
Property Description
OPEN HOUSE SATURDAY 10/7 12-2! Pristine END UNIT Townhome in sought-after Crofton. Crofton Meadows/Crofton Middle/Crofton High.
Three FULL levels! This home boast THREE bedrooms and TWO full updated baths upstairs, including a PRIMARY suite with WALK-IN closet and en-suite bathroom. The 2 additional bedrooms are nicely sized and share an additional full hall bath. The main level has a spacious living room, dining room and updated kitchen with serving bar that provides additional counter space. The lower level has a large family room space that has a slider that leads out to the fully fenced, private patio. Additionally, there is a large storage space and laundry room. Also, if you don't like carpet, you will love this place. The only carpet, which was installed July 2023, is on the stairs and in the family room. The home has been freshly painted throughout and professionally cleaned. Roof replaced 2021. New Water Heater installed Oct 2023. Range replaced '23. Dishwasher '22. All you need to do is move in!
Location
State MD
County Anne Arundel
Zoning RA
Rooms
Other Rooms Living Room, Dining Room, Primary Bedroom, Bedroom 2, Bedroom 3, Kitchen, Family Room, Laundry, Storage Room, Bathroom 2, Primary Bathroom, Half Bath
Basement Outside Entrance, Walkout Level
Interior
Interior Features Breakfast Area, Dining Area, Primary Bath(s), Window Treatments, Floor Plan - Traditional
Hot Water Electric
Heating Heat Pump(s)
Cooling Ceiling Fan(s), Central A/C
Equipment Dishwasher, Disposal, Dryer - Front Loading, Dual Flush Toilets, Oven/Range - Electric, Range Hood, Refrigerator, Washer
Fireplace N
Appliance Dishwasher, Disposal, Dryer - Front Loading, Dual Flush Toilets, Oven/Range - Electric, Range Hood, Refrigerator, Washer
Heat Source Electric
Exterior
Parking On Site 1
Amenities Available Tot Lots/Playground
Water Access N
Accessibility None
Garage N
Building
Story 3
Foundation Permanent
Sewer Public Sewer
Water Public
Architectural Style Colonial
Level or Stories 3
Additional Building Above Grade
New Construction N
Schools
Elementary Schools Crofton Meadows
Middle Schools Crofton
High Schools Crofton
School District Anne Arundel County Public Schools
Others
Pets Allowed Y
Senior Community No
Tax ID 020221090023533
Ownership Other
Special Listing Condition Standard
Pets Allowed Number Limit
Read Less
Want to know what your home might be worth? Contact us for a FREE valuation!

Our team is ready to help you sell your home for the highest possible price ASAP

Bought with Oladimeji Awe-Johnson • Keller Williams Preferred Properties





