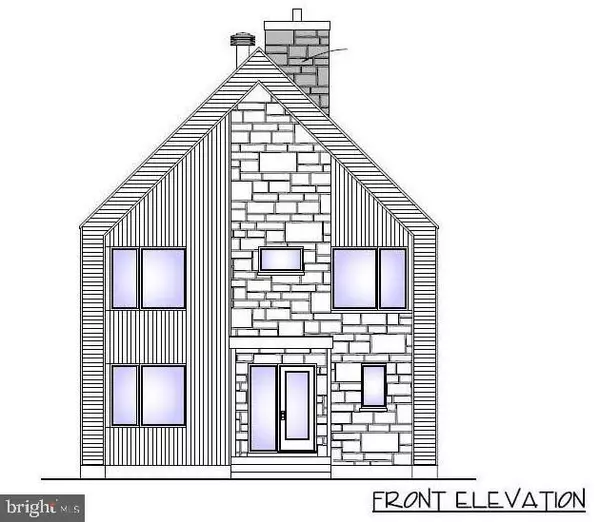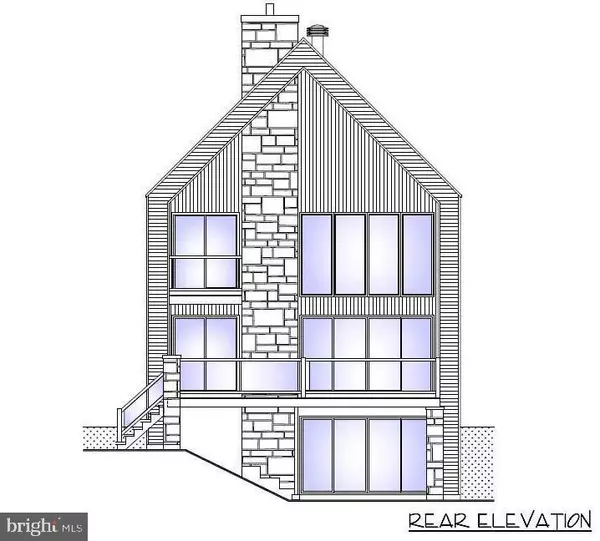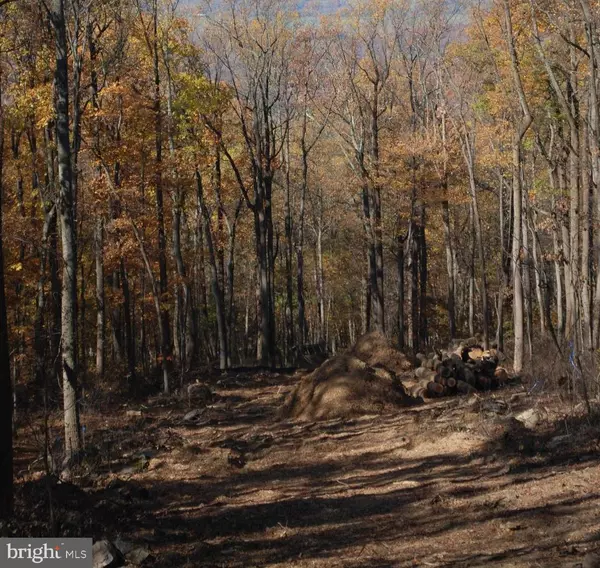$754,314
$553,500
36.3%For more information regarding the value of a property, please contact us for a free consultation.
0 ULYSSES WAY Linden, VA 22642
3 Beds
3 Baths
1.09 Acres Lot
Key Details
Sold Price $754,314
Property Type Single Family Home
Sub Type Detached
Listing Status Sold
Purchase Type For Sale
Subdivision Skyland Estates
MLS Listing ID VAWR2004442
Sold Date 11/01/23
Style Contemporary
Bedrooms 3
Full Baths 3
HOA Y/N N
Originating Board BRIGHT
Annual Tax Amount $154
Tax Year 2022
Lot Size 1.090 Acres
Acres 1.09
Property Description
Stunning, Contemporary Mountain Home with three bedrooms, three full baths with living space that is drenched in natural lighting! Set on 1 acre lot with beautiful mountain views - perfect for full time residence or weekend vacations. A coat closet rests in the entryway, next to the main level's full bathroom and bedroom. The living room, dining area, and kitchen are open to one another with easy access to the balcony. Tall ceilings above the living room makes the space feel bigger and brighter, and a kitchen island hosts three seats for casual meals. Upstairs, discover two primary bedrooms - each with their own full bath and walk-in closet. Finish the walk-out basement with a den/study/hobby room and enjoy a second family room that opens to a lower patio. Tons of special, optional architectural features available for this custom home. LP SmartSide Pre-finished Engineered Wood is standard exterior siding with 2x6 exterior walls. Close to everything - minutes to I-66, Appalachian Trail, Shenandoah River, Skyline Drive and downtown Front Royal.
Location
State VA
County Warren
Zoning R
Rooms
Other Rooms Living Room, Dining Room, Primary Bedroom, Bedroom 2, Bedroom 3, Kitchen
Basement Connecting Stairway, Daylight, Partial, Full, Outside Entrance, Interior Access, Rear Entrance, Walkout Level, Unfinished, Windows, Other
Main Level Bedrooms 1
Interior
Interior Features Combination Dining/Living, Dining Area, Entry Level Bedroom, Floor Plan - Open
Hot Water Electric
Heating Heat Pump(s)
Cooling Heat Pump(s)
Flooring Other
Equipment Dishwasher, Refrigerator, Oven/Range - Electric
Appliance Dishwasher, Refrigerator, Oven/Range - Electric
Heat Source Electric
Laundry Hookup, Lower Floor
Exterior
Exterior Feature Deck(s)
Utilities Available Cable TV Available
Water Access N
View Mountain, Panoramic, Scenic Vista, Trees/Woods, Valley
Roof Type Architectural Shingle
Accessibility Other
Porch Deck(s)
Garage N
Building
Lot Description Cleared, Front Yard, Private, Rear Yard, Other
Story 2
Foundation Slab
Sewer Perc Approved Septic
Water None
Architectural Style Contemporary
Level or Stories 2
Additional Building Above Grade, Below Grade
Structure Type Other,Dry Wall,2 Story Ceilings
New Construction Y
Schools
Elementary Schools Hilda J Barbour
Middle Schools Warren County
High Schools Warren County
School District Warren County Public Schools
Others
Senior Community No
Tax ID 23A 4 9 11
Ownership Fee Simple
SqFt Source Estimated
Special Listing Condition Standard
Read Less
Want to know what your home might be worth? Contact us for a FREE valuation!

Our team is ready to help you sell your home for the highest possible price ASAP

Bought with Jennifer Elaine Darwin • Network Realty Group





