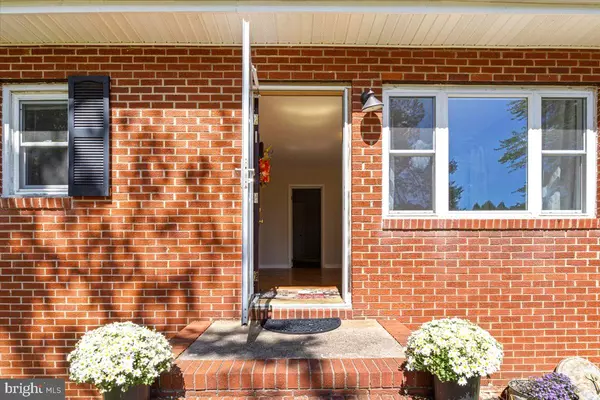$305,000
$314,000
2.9%For more information regarding the value of a property, please contact us for a free consultation.
1042 GEORGE JAMES LOOP Radiant, VA 22732
3 Beds
2 Baths
1,330 SqFt
Key Details
Sold Price $305,000
Property Type Single Family Home
Sub Type Detached
Listing Status Sold
Purchase Type For Sale
Square Footage 1,330 sqft
Price per Sqft $229
Subdivision None Available
MLS Listing ID VAMA2001348
Sold Date 11/06/23
Style Ranch/Rambler
Bedrooms 3
Full Baths 2
HOA Y/N N
Abv Grd Liv Area 1,330
Originating Board BRIGHT
Year Built 1960
Annual Tax Amount $932
Tax Year 2022
Lot Size 2.360 Acres
Acres 2.36
Property Description
Remodeled and Ready for New Owners! This pristine one level living home offers Upgrades Galore. Step into the completely transformed Kitchen with stainless steel appliances. Two renovated full bathrooms and convenient laundry on the main level. New HVAC, architectural shingle roof, and several windows in 2019. Plumbing and electric updated with Kitchen and Bath remodels. New electric panel in 2019. Upgraded lighting (recessed and fixtures) installed; ceiling fans added to each bedroom. Fresh interior paint, new or refinished flooring and new baseboards throughout. Maintenance free brick exterior allows more time to relax on the oversized deck and enjoy beautiful views of a 2.36 acre lot. A remote retractable SunSetter Awning provides shade for warm sunny days. Add this one to your list and make plans to see it today!
Location
State VA
County Madison
Zoning A1
Rooms
Other Rooms Living Room, Dining Room, Primary Bedroom, Bedroom 2, Bedroom 3, Kitchen, Basement, Laundry, Primary Bathroom, Full Bath
Basement Connecting Stairway, Unfinished
Main Level Bedrooms 3
Interior
Interior Features Ceiling Fan(s), Built-Ins, Combination Kitchen/Dining, Dining Area, Entry Level Bedroom, Recessed Lighting, Stall Shower, Walk-in Closet(s), Wood Floors
Hot Water Electric
Heating Heat Pump(s)
Cooling Central A/C
Flooring Luxury Vinyl Plank, Luxury Vinyl Tile, Hardwood
Equipment Dishwasher, Dryer - Electric, Microwave, Oven/Range - Electric, Range Hood, Refrigerator, Stainless Steel Appliances, Washer, Water Conditioner - Owned, Water Heater
Fireplace N
Window Features Energy Efficient
Appliance Dishwasher, Dryer - Electric, Microwave, Oven/Range - Electric, Range Hood, Refrigerator, Stainless Steel Appliances, Washer, Water Conditioner - Owned, Water Heater
Heat Source Electric
Laundry Main Floor, Has Laundry
Exterior
Exterior Feature Deck(s)
Garage Spaces 5.0
Water Access N
Roof Type Architectural Shingle
Accessibility Ramp - Main Level
Porch Deck(s)
Total Parking Spaces 5
Garage N
Building
Lot Description Level, Cleared
Story 2
Foundation Block
Sewer On Site Septic
Water Private
Architectural Style Ranch/Rambler
Level or Stories 2
Additional Building Above Grade, Below Grade
Structure Type Dry Wall
New Construction N
Schools
Elementary Schools Madison Primary
Middle Schools William H. Wetsel
High Schools Madison County
School District Madison County Public Schools
Others
Senior Community No
Tax ID 58 39
Ownership Fee Simple
SqFt Source Estimated
Acceptable Financing Cash, Conventional, FHA, VA
Listing Terms Cash, Conventional, FHA, VA
Financing Cash,Conventional,FHA,VA
Special Listing Condition Standard
Read Less
Want to know what your home might be worth? Contact us for a FREE valuation!

Our team is ready to help you sell your home for the highest possible price ASAP

Bought with Cesar Emilio Paredes • Compass





