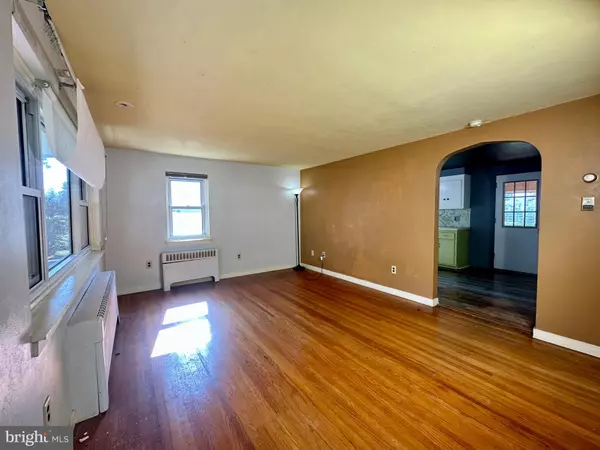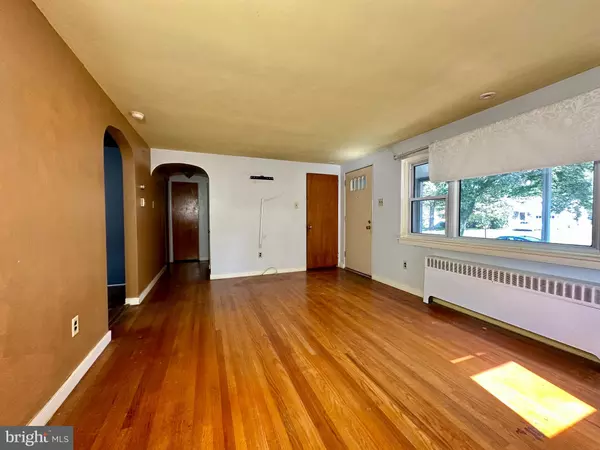$340,000
$315,000
7.9%For more information regarding the value of a property, please contact us for a free consultation.
1052 W MOUNT VERNON ST Lansdale, PA 19446
4 Beds
2 Baths
1,482 SqFt
Key Details
Sold Price $340,000
Property Type Single Family Home
Sub Type Detached
Listing Status Sold
Purchase Type For Sale
Square Footage 1,482 sqft
Price per Sqft $229
Subdivision Lansdale
MLS Listing ID PAMC2084428
Sold Date 11/09/23
Style Cape Cod
Bedrooms 4
Full Baths 2
HOA Y/N N
Abv Grd Liv Area 1,482
Originating Board BRIGHT
Year Built 1952
Annual Tax Amount $5,179
Tax Year 2022
Lot Size 9,000 Sqft
Acres 0.21
Lot Dimensions 60.00 x 0.00
Property Description
Nestled in the desirable North Penn School District and located just half a block from Lansdale's charming West Ward, this 4-bedroom, 2-full bath Cape Cod home is a true find. Situated in an amazing neighborhood within easy walking distance of a variety of shops, restaurants, downtown area, and York Ave Elementary School, convenience is at your doorstep. With the added advantage of low taxes, this property presents a golden opportunity for anyone with a vision to create their dream home by adding their own personal touches. The thoughtful layout conveniently offers two bedrooms and a full bath on the first floor, along with two large bedrooms and another full bath on the second floor, making it perfect for multigenerational living or easily accommodating any size household. The unfinished basement holds potential for customization, and the all-season room provides additional space to enjoy the large backyard. You will also find original hardwood floors throughout. Ample off-street parking completes the package. This property is a must-see for those seeking the ability to turn this home into their own. The home has been priced with necessities in mind and is being sold as-is. Any offers that arrive over the weekend will be reviewed on Monday, 10/09/2023. Don’t miss out on a fantastic opportunity.
Location
State PA
County Montgomery
Area Lansdale Boro (10611)
Zoning RESIDENTIAL A
Rooms
Other Rooms Living Room, Bedroom 2, Bedroom 3, Bedroom 4, Kitchen, Bedroom 1, Full Bath
Basement Full, Unfinished, Sump Pump
Main Level Bedrooms 2
Interior
Interior Features Ceiling Fan(s), Wood Floors, Kitchen - Eat-In
Hot Water Electric
Heating Radiator
Cooling Central A/C
Flooring Hardwood
Fireplace N
Heat Source Oil
Exterior
Exterior Feature Patio(s), Enclosed, Porch(es)
Garage Spaces 4.0
Waterfront N
Water Access N
Roof Type Shingle
Accessibility None
Porch Patio(s), Enclosed, Porch(es)
Parking Type Driveway, On Street
Total Parking Spaces 4
Garage N
Building
Story 2
Foundation Block
Sewer Public Sewer
Water Public
Architectural Style Cape Cod
Level or Stories 2
Additional Building Above Grade, Below Grade
New Construction N
Schools
Elementary Schools York Avenue
School District North Penn
Others
Senior Community No
Tax ID 11-00-11400-001
Ownership Fee Simple
SqFt Source Assessor
Acceptable Financing Cash, Conventional, FHA 203(k)
Horse Property N
Listing Terms Cash, Conventional, FHA 203(k)
Financing Cash,Conventional,FHA 203(k)
Special Listing Condition Standard
Read Less
Want to know what your home might be worth? Contact us for a FREE valuation!

Our team is ready to help you sell your home for the highest possible price ASAP

Bought with Patricia G Confer • Keller Williams Real Estate-Horsham






