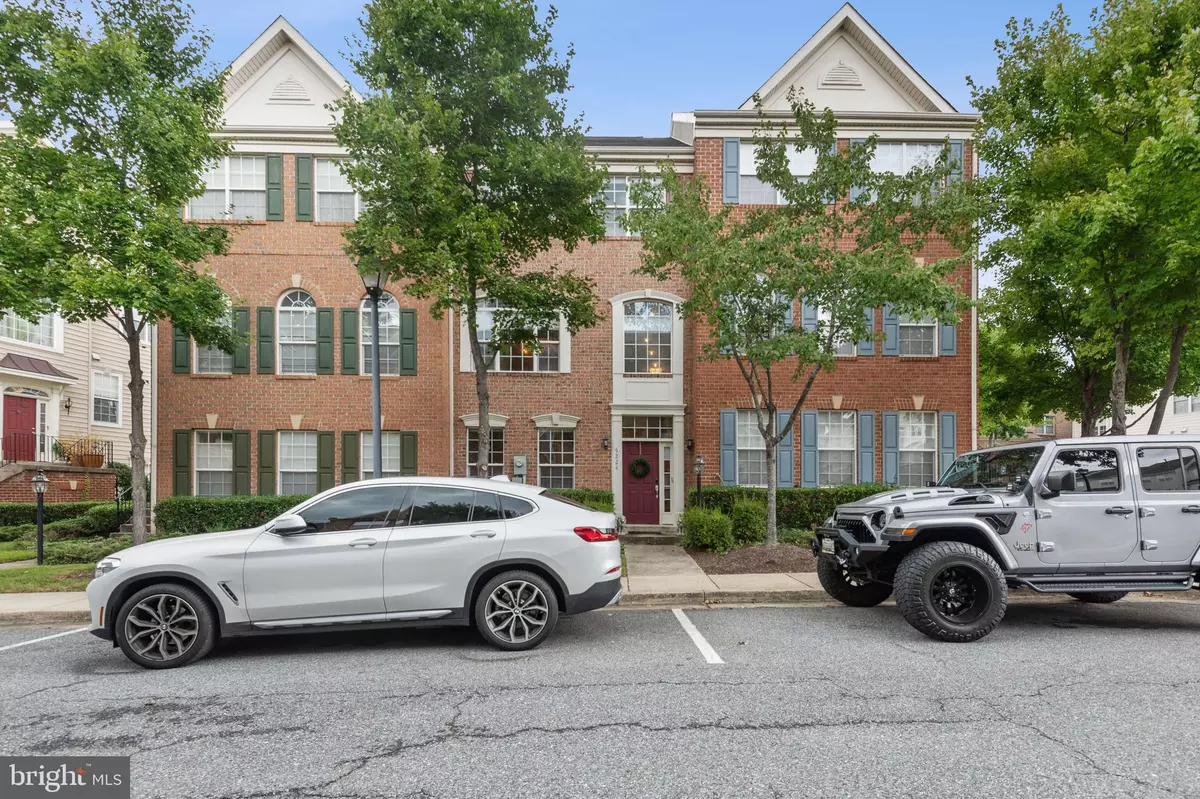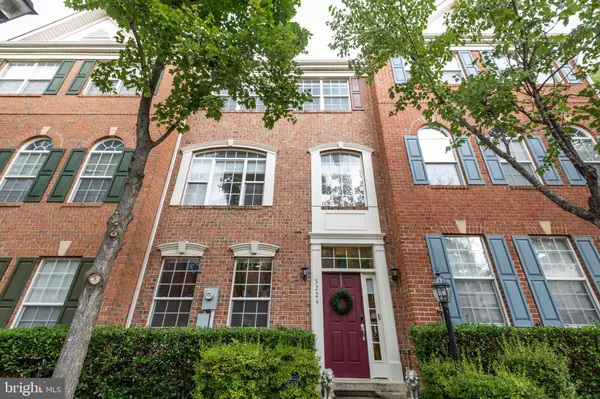$481,000
$475,000
1.3%For more information regarding the value of a property, please contact us for a free consultation.
5224 MARIES RETREAT DR #124 Bowie, MD 20720
3 Beds
5 Baths
2,400 SqFt
Key Details
Sold Price $481,000
Property Type Condo
Sub Type Condo/Co-op
Listing Status Sold
Purchase Type For Sale
Square Footage 2,400 sqft
Price per Sqft $200
Subdivision Fairwood
MLS Listing ID MDPG2089778
Sold Date 11/13/23
Style Colonial
Bedrooms 3
Full Baths 3
Half Baths 2
Condo Fees $109/mo
HOA Fees $150/mo
HOA Y/N Y
Abv Grd Liv Area 2,400
Originating Board BRIGHT
Year Built 2005
Annual Tax Amount $5,303
Tax Year 2022
Property Description
***** Accepting Backup Offers*****
Beautiful home that seamlessly combines an open floor plan with modern amenities. Situated just 14 minutes from Washington DC, and nearby key locations like Annapolis Naval base and Andrews Air Force base, convenience is a given.
Upon entry, a versatile den/office space welcomes you, tailored for work-from-home professionals. The first floor offers flexibility as it can be converted into an extra bedroom. The kitchen is a modern haven with stainless steel appliances, including a refrigerator, dishwasher, double ovens, washer, and dryer. Enjoy the added bonus of surround sound in the kitchen and a fireplace for chilly evenings. Extend your living space outdoors with a freshly renovated deck off the kitchen.
This home is smart home-enabled, fitted with contemporary light fixtures and elegant hardwood floors. You'll have a 3 bedrooms, 3.5 bathrooms, 2-car garage and added touches like custom shades and blinds.
Living here gives you access to a wealth of amenities: a pool, tennis courts, a clubhouse, golfing options, walking trails, playgrounds, and ample parking. Maintenance is a breeze with HOA covering trash collection and lawn care.
Bowie offers an array of recreational and cultural spots: libraries, a performing arts center, parks, an 18-hole golf course, Six Flags, and more. 5224 Maries Retreat Drive is ready for you to call home.
Location
State MD
County Prince Georges
Zoning RESIDENTIAL
Interior
Interior Features Kitchen - Table Space, Dining Area, Primary Bath(s), WhirlPool/HotTub, Floor Plan - Open
Hot Water Natural Gas
Heating Forced Air
Cooling Central A/C
Fireplaces Number 1
Fireplaces Type Fireplace - Glass Doors
Equipment Dishwasher, Disposal, Dryer, Oven - Double, Oven/Range - Gas, Oven - Wall, Washer
Fireplace Y
Appliance Dishwasher, Disposal, Dryer, Oven - Double, Oven/Range - Gas, Oven - Wall, Washer
Heat Source Natural Gas
Exterior
Exterior Feature Deck(s)
Garage Garage - Rear Entry
Garage Spaces 2.0
Amenities Available Bike Trail, Jog/Walk Path, Pool - Outdoor, Tennis Courts, Tot Lots/Playground, Other, Common Grounds
Waterfront N
Water Access N
Accessibility Other
Porch Deck(s)
Parking Type Attached Garage
Attached Garage 2
Total Parking Spaces 2
Garage Y
Building
Story 3
Foundation Other
Sewer Public Sewer
Water Public
Architectural Style Colonial
Level or Stories 3
Additional Building Above Grade, Below Grade
New Construction N
Schools
School District Prince George'S County Public Schools
Others
Pets Allowed Y
HOA Fee Include Ext Bldg Maint,Insurance,Snow Removal,Trash
Senior Community No
Tax ID 17073666971
Ownership Condominium
Special Listing Condition Standard
Pets Description No Pet Restrictions
Read Less
Want to know what your home might be worth? Contact us for a FREE valuation!

Our team is ready to help you sell your home for the highest possible price ASAP

Bought with Chad F Morton • Maverick Realty, LLC






