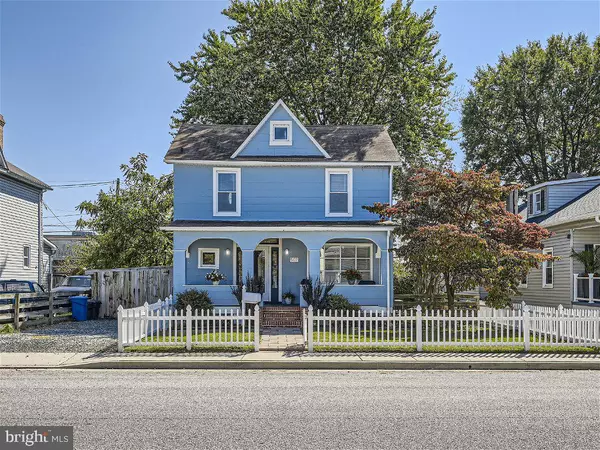$274,900
$274,900
For more information regarding the value of a property, please contact us for a free consultation.
507 DORSEY AVE Essex, MD 21221
3 Beds
1 Bath
1,468 SqFt
Key Details
Sold Price $274,900
Property Type Single Family Home
Sub Type Detached
Listing Status Sold
Purchase Type For Sale
Square Footage 1,468 sqft
Price per Sqft $187
Subdivision Essex
MLS Listing ID MDBC2079848
Sold Date 11/14/23
Style Traditional
Bedrooms 3
Full Baths 1
HOA Y/N N
Abv Grd Liv Area 1,468
Originating Board BRIGHT
Year Built 1924
Annual Tax Amount $3,140
Tax Year 2022
Lot Size 7,250 Sqft
Acres 0.17
Lot Dimensions 1.00 x
Property Description
Welcome home to 507 Dorsey Avenue! Step inside and take a tour of this charming 3 bedroom GEM in the heart of Essex. Note all the charm and character as you enter the front door to a large foyer with beautiful stained glass windows, an amazing spacious living room with bay window and plenty of natural light shining through, a cozy gas fireplace for those cold winter nights, large separate dining room, new carpet throughout main and upper levels and newly painted throughout. Get ready to entertain for the holidays in this oversized kitchen with vaulted ceiling, plenty of space for additional table space or breakfast nook, custom tiled backsplash, plenty of cabinet space and recessed lighting. Upper level offers 3 spacious bedrooms, a huge bathroom with dual sinks, granite counters and access to a fully floored walk up attic allowing tons of additional storage space! Lower level has been fully waterproofed with plenty of storage space, Central A/C 6 years young, tankless HWH, recently upgraded 200 amp electrical service, new chimney liner and cap, just too many upgrades to mention! Enjoy your morning coffee on your covered front porch with newer trek decking and enjoy those cookouts and sitting out by the bonfire in your backyard oasis, newer grill and firepit which both convey! Plenty of room for entertaining and enjoying the outdoors, fully fenced with patio and beautifully landscaped. Carport and driveway for additional parking. Close to all major routes, restaurants and shopping! Come take a tour and make this GEM your new home!!!
Location
State MD
County Baltimore
Zoning RESIDENTIAL
Rooms
Other Rooms Living Room, Dining Room, Primary Bedroom, Bedroom 2, Bedroom 3, Kitchen, Basement, Foyer, Bathroom 1
Basement Full, Unfinished, Interior Access, Sump Pump, Windows, Workshop
Interior
Interior Features Attic, Breakfast Area, Built-Ins, Carpet, Ceiling Fan(s), Floor Plan - Traditional, Formal/Separate Dining Room, Kitchen - Eat-In, Kitchen - Table Space, Recessed Lighting, Stain/Lead Glass, Wainscotting, Window Treatments
Hot Water Natural Gas
Heating Hot Water, Radiator
Cooling Central A/C, Ceiling Fan(s)
Flooring Carpet, Concrete, Vinyl, Ceramic Tile
Fireplaces Number 1
Fireplaces Type Gas/Propane
Equipment Built-In Microwave, Dishwasher, Disposal, Dryer - Front Loading, Icemaker, Stove, Washer - Front Loading, Water Heater - Tankless, Refrigerator
Fireplace Y
Window Features Bay/Bow,Double Hung,Screens,Storm
Appliance Built-In Microwave, Dishwasher, Disposal, Dryer - Front Loading, Icemaker, Stove, Washer - Front Loading, Water Heater - Tankless, Refrigerator
Heat Source Natural Gas
Laundry Basement
Exterior
Exterior Feature Patio(s), Porch(es)
Garage Spaces 2.0
Fence Fully, Decorative, Vinyl, Wood, Privacy
Waterfront N
Water Access N
Accessibility None
Porch Patio(s), Porch(es)
Parking Type Attached Carport, Driveway, On Street
Total Parking Spaces 2
Garage N
Building
Story 3
Foundation Block
Sewer Public Sewer
Water Public
Architectural Style Traditional
Level or Stories 3
Additional Building Above Grade, Below Grade
New Construction N
Schools
School District Baltimore County Public Schools
Others
Senior Community No
Tax ID 04151502851650
Ownership Fee Simple
SqFt Source Assessor
Special Listing Condition Standard
Read Less
Want to know what your home might be worth? Contact us for a FREE valuation!

Our team is ready to help you sell your home for the highest possible price ASAP

Bought with Serafin W Buendia • Long & Foster Real Estate, Inc.






