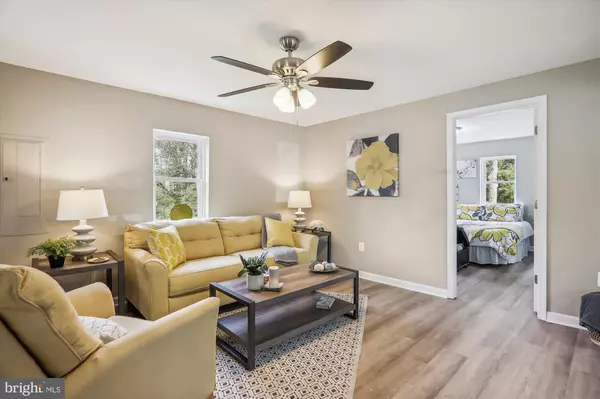$404,500
$399,900
1.2%For more information regarding the value of a property, please contact us for a free consultation.
8912 CHERRY LN S Upper Marlboro, MD 20774
4 Beds
3 Baths
1,254 SqFt
Key Details
Sold Price $404,500
Property Type Single Family Home
Sub Type Detached
Listing Status Sold
Purchase Type For Sale
Square Footage 1,254 sqft
Price per Sqft $322
Subdivision Little Washington
MLS Listing ID MDPG2091492
Sold Date 11/14/23
Style Colonial
Bedrooms 4
Full Baths 2
Half Baths 1
HOA Y/N N
Abv Grd Liv Area 1,254
Originating Board BRIGHT
Year Built 1944
Annual Tax Amount $3,343
Tax Year 2022
Lot Size 1.000 Acres
Acres 1.0
Property Description
Incredible remodel in the quaint and charming community of Little Washington. Enjoy the feeling of country living just minutes from the big city. Nestled back on a very quiet, private street sits this 4 bedroom, 2 1/2 bath SFH on 1 ACRE of LAND. The main floor boasts a HUGE eat-in gourmet kitchen with new designer cabinets, stainless steel appliances, quartz countertops and a large center island. Also on the main floor is a light and bright living area and the master suite with private bathroom. Upstairs features 3 additional bedrooms and a massive bathroom with his and hers vanities and sinks. All bathrooms feature new ceramic floors and walls, new tubs, new toilets and new plumbing fixtures. Renovation also includes new waterproof and scratch resistant luxury vinyl plank flooring, new wall-to-wall carpet, new interior doors, new light fixtures and fresh paint throughout. Ohhhh the outdoors. Enjoy the fun and festivities on your covered front porch and your 1 acre of flat land while listening to the roosters crow. Also, you'll find 2 sheds in the rear to meet all your storage needs. While you feel like you're in the country, this property is close to everything...restaurants, schools, shopping and major transportation routes. Come see and make it yours. Simply the Best!
Location
State MD
County Prince Georges
Zoning RR
Rooms
Main Level Bedrooms 1
Interior
Interior Features Breakfast Area, Carpet, Ceiling Fan(s), Combination Kitchen/Living, Combination Kitchen/Dining, Dining Area, Entry Level Bedroom, Family Room Off Kitchen, Kitchen - Island, Kitchen - Eat-In, Recessed Lighting, Upgraded Countertops
Hot Water Electric
Heating Forced Air
Cooling Central A/C
Equipment Built-In Microwave, Dishwasher, Disposal, Dryer - Front Loading, Icemaker, Oven/Range - Electric, Refrigerator, Stainless Steel Appliances, Washer - Front Loading, Water Heater
Fireplace N
Appliance Built-In Microwave, Dishwasher, Disposal, Dryer - Front Loading, Icemaker, Oven/Range - Electric, Refrigerator, Stainless Steel Appliances, Washer - Front Loading, Water Heater
Heat Source Electric
Exterior
Garage Spaces 3.0
Waterfront N
Water Access N
Accessibility None
Parking Type Driveway
Total Parking Spaces 3
Garage N
Building
Lot Description Partly Wooded, Rear Yard, Trees/Wooded
Story 2
Foundation Crawl Space
Sewer Public Sewer
Water Public
Architectural Style Colonial
Level or Stories 2
Additional Building Above Grade, Below Grade
New Construction N
Schools
School District Prince George'S County Public Schools
Others
Senior Community No
Tax ID 17060447755
Ownership Fee Simple
SqFt Source Assessor
Special Listing Condition Standard
Read Less
Want to know what your home might be worth? Contact us for a FREE valuation!

Our team is ready to help you sell your home for the highest possible price ASAP

Bought with Markus David Smith • Samson Properties






