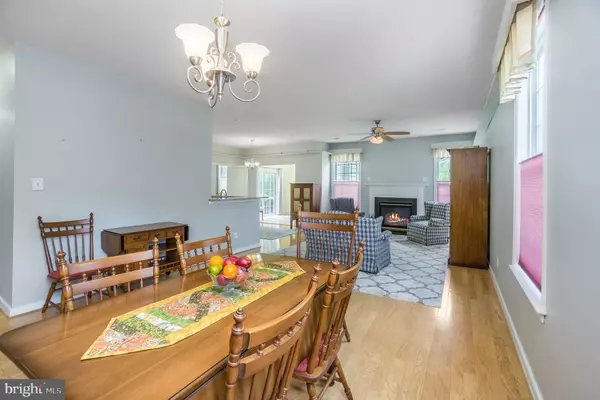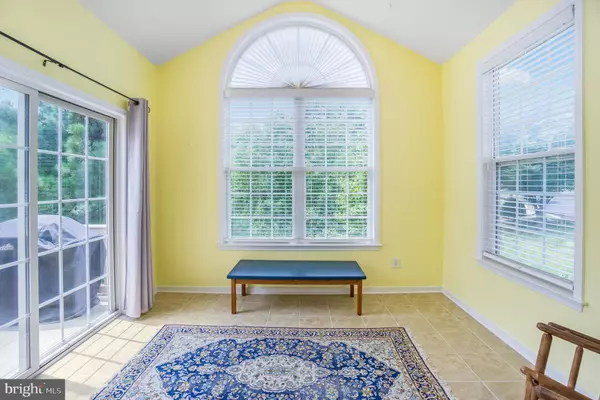$487,500
$500,000
2.5%For more information regarding the value of a property, please contact us for a free consultation.
11701 LEGACY WOODS DR Fredericksburg, VA 22407
3 Beds
3 Baths
3,032 SqFt
Key Details
Sold Price $487,500
Property Type Single Family Home
Sub Type Detached
Listing Status Sold
Purchase Type For Sale
Square Footage 3,032 sqft
Price per Sqft $160
Subdivision Legacy Woods
MLS Listing ID VASP2019438
Sold Date 11/15/23
Style Ranch/Rambler
Bedrooms 3
Full Baths 3
HOA Fees $231/mo
HOA Y/N Y
Abv Grd Liv Area 1,566
Originating Board BRIGHT
Year Built 2004
Annual Tax Amount $2,393
Tax Year 2022
Lot Size 8,499 Sqft
Acres 0.2
Property Description
Take this Fredericksburg EXIT...to this most desirable 55+ neighborhood of Legacy Woods. This Spotsylvania home is immaculate! Boasting over 1,500 sq. ft. of main level living and almost another 1,500 sq. ft. of living space on the lower level. The home is bright, open and so inviting. A spacious garage, an inviting deck, a lower level patio, a clubhouse and pool...the list could go on and on, but come see for yourself; contact me for your personal tour!
Location
State VA
County Spotsylvania
Zoning P4
Rooms
Basement Fully Finished, Outside Entrance, Walkout Level, Windows, Workshop
Main Level Bedrooms 2
Interior
Interior Features Breakfast Area, Ceiling Fan(s), Dining Area, Entry Level Bedroom, Family Room Off Kitchen, Floor Plan - Open, Pantry, Walk-in Closet(s), Window Treatments, Wood Floors
Hot Water Natural Gas
Heating Forced Air, Other
Cooling Heat Pump(s), Other
Flooring Hardwood, Carpet, Vinyl, Tile/Brick
Fireplaces Number 1
Fireplaces Type Gas/Propane
Equipment Built-In Microwave, Dishwasher, Disposal, Icemaker, Oven/Range - Electric, Refrigerator, Water Heater
Fireplace Y
Appliance Built-In Microwave, Dishwasher, Disposal, Icemaker, Oven/Range - Electric, Refrigerator, Water Heater
Heat Source Natural Gas, Electric
Exterior
Parking Features Garage - Front Entry, Garage Door Opener
Garage Spaces 2.0
Water Access N
Street Surface Black Top
Accessibility 36\"+ wide Halls
Attached Garage 2
Total Parking Spaces 2
Garage Y
Building
Story 2
Foundation Slab, Active Radon Mitigation
Sewer Public Sewer
Water Public
Architectural Style Ranch/Rambler
Level or Stories 2
Additional Building Above Grade, Below Grade
New Construction N
Schools
School District Spotsylvania County Public Schools
Others
HOA Fee Include Lawn Maintenance,Pool(s),Trash,Recreation Facility
Senior Community Yes
Age Restriction 55
Tax ID 22V1-45-
Ownership Fee Simple
SqFt Source Assessor
Horse Property N
Special Listing Condition Standard
Read Less
Want to know what your home might be worth? Contact us for a FREE valuation!

Our team is ready to help you sell your home for the highest possible price ASAP

Bought with Stefan A Scholz • Redfin Corporation





