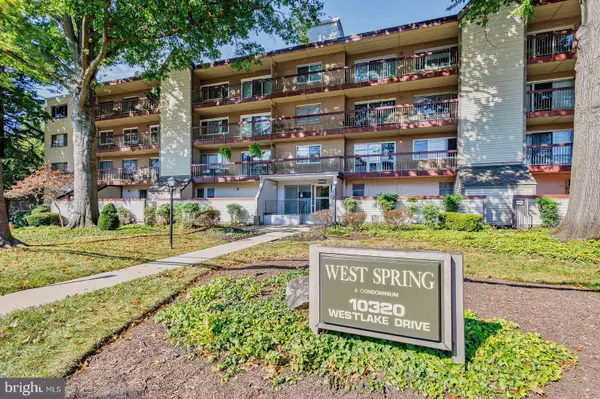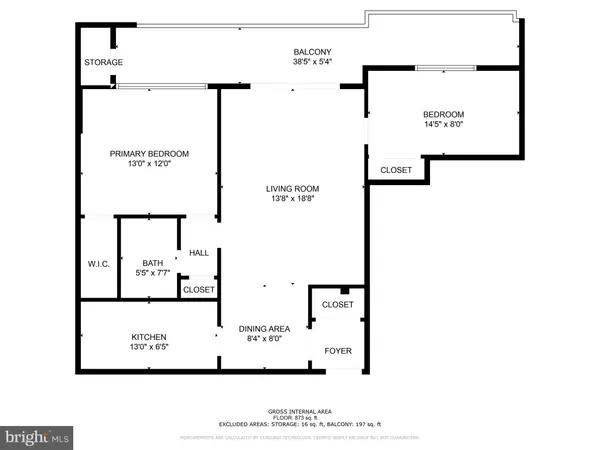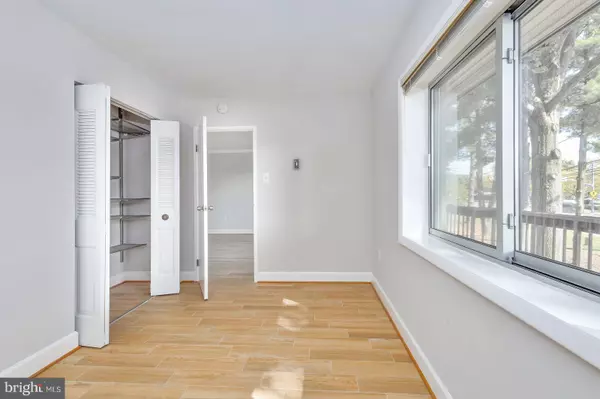$260,000
$260,000
For more information regarding the value of a property, please contact us for a free consultation.
10320 WESTLAKE DR #E210 Bethesda, MD 20817
2 Beds
1 Bath
873 SqFt
Key Details
Sold Price $260,000
Property Type Condo
Sub Type Condo/Co-op
Listing Status Sold
Purchase Type For Sale
Square Footage 873 sqft
Price per Sqft $297
Subdivision West Spring
MLS Listing ID MDMC2109934
Sold Date 11/17/23
Style Contemporary
Bedrooms 2
Full Baths 1
Condo Fees $661/mo
HOA Y/N N
Abv Grd Liv Area 873
Originating Board BRIGHT
Year Built 1962
Annual Tax Amount $1,856
Tax Year 2022
Property Description
Beautifully Maintained and Professionally Cleaned 2nd floor unit with Balcony overlooking Westfield Shopping Center and Mall. It is in great condition, ready to move-in. Bright and sunny upgraded unit offers 2 Bedrooms with plenty of closet space, full bathroom, tile flooring throughout, efficient size kitchen with gas range, microwave, new dishwasher, refrigerator. Other features include well maintained HVAC system, 3 convectors for efficient heating/cooling system, double size balcony, all utilities included in Condo Fee (cable discounted). Laundry room is on the same level. Property Manager is in the same building. Mailboxes are located in the lobby and has a drop box. Secured entry, well kept grounds, community pool and grill area. Garage space # 61 is included in sale price.
Westfield Center and Mall offers everything you ever need at you door steps, High Walkability, extensive amenities across street, Metro bus, Gym, Mall and easily accessible to major transportation arteries.
Sale Price is $ 260.000.including 2 parking garage space
Location
State MD
County Montgomery
Rooms
Other Rooms Living Room, Dining Room, Primary Bedroom, Kitchen, Bathroom 2, Full Bath
Main Level Bedrooms 2
Interior
Hot Water Electric
Heating Convector
Cooling Convector, Central A/C, Ceiling Fan(s), Whole House Exhaust Ventilation
Fireplace N
Heat Source Electric
Exterior
Parking Features Covered Parking, Garage - Side Entry
Garage Spaces 1.0
Utilities Available Cable TV
Amenities Available Laundry Facilities, Pool - Outdoor
Water Access N
Accessibility Other
Total Parking Spaces 1
Garage Y
Building
Story 1
Unit Features Garden 1 - 4 Floors
Sewer Public Sewer
Water Community
Architectural Style Contemporary
Level or Stories 1
Additional Building Above Grade, Below Grade
New Construction N
Schools
Elementary Schools Ashburton
Middle Schools North Bethesda
High Schools Walter Johnson
School District Montgomery County Public Schools
Others
Pets Allowed Y
HOA Fee Include Air Conditioning,Cable TV,Common Area Maintenance,Electricity,Ext Bldg Maint,Gas,Heat,Insurance,Lawn Maintenance,Management,Water,Trash,Snow Removal,Sewer
Senior Community No
Tax ID 161001871857
Ownership Condominium
Acceptable Financing Cash, Conventional
Horse Property N
Listing Terms Cash, Conventional
Financing Cash,Conventional
Special Listing Condition Standard
Pets Allowed Case by Case Basis
Read Less
Want to know what your home might be worth? Contact us for a FREE valuation!

Our team is ready to help you sell your home for the highest possible price ASAP

Bought with Jonathan S Lahey • EXP Realty, LLC





