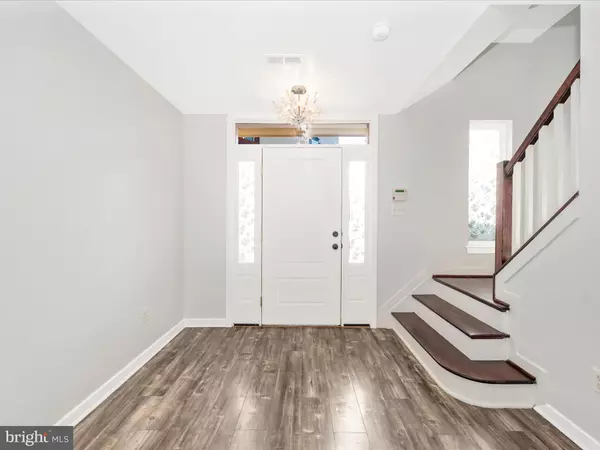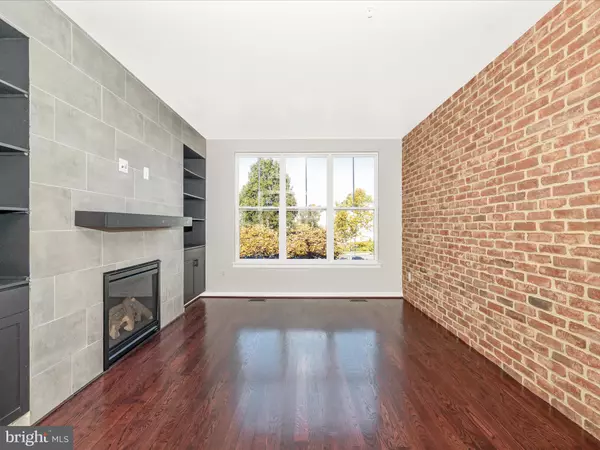$400,000
$390,000
2.6%For more information regarding the value of a property, please contact us for a free consultation.
1411 TRAFALGAR LN Frederick, MD 21701
3 Beds
3 Baths
1,822 SqFt
Key Details
Sold Price $400,000
Property Type Condo
Sub Type Condo/Co-op
Listing Status Sold
Purchase Type For Sale
Square Footage 1,822 sqft
Price per Sqft $219
Subdivision Monocacy Park
MLS Listing ID MDFR2040884
Sold Date 11/16/23
Style Loft with Bedrooms
Bedrooms 3
Full Baths 2
Half Baths 1
Condo Fees $135/mo
HOA Y/N N
Abv Grd Liv Area 1,822
Originating Board BRIGHT
Year Built 2011
Annual Tax Amount $4,680
Tax Year 2022
Lot Size 657 Sqft
Acres 0.02
Property Description
Stunning, move in ready, 4-level Wormald home with rooftop terrace is ready for you to call "Home"! A spacious foyer welcomes you into this city-chic abode. Beyond the foyer is a flex space that can be an office, sitting room, or secondary living room. With direct access to the attached rear one car garage and main level half bath, it is a convenient space that can be easily molded to suit your needs. As you go up the aesthetically pleasing oak stairwell, you are welcomed into the heart of the home, featuring a gorgeous chef's kitchen adorned with beautiful exposed brick, stainless steel appliances, gas cooking, granite counters, and a generous island for informal dining. The kitchen is nestled between the family room that features a beautiful fireplace with custom floor to ceiling tile with custom built in bookshelves, and the dining room with enough space to host all of your favorite people, yet cozy enough for a quiet night in. Off the dining room is a second beautiful oak stairwell leading up to two generously sized secondary bedrooms, hall bathroom, and laundry room. The enviable primary suite takes up the entire 4th level of the home with hall and bedroom access to the rooftop terrace. The primary suite is outfitted with a large closet with custom built-ins and custom lighting. The primary spa bathroom is truly an oasis, featuring dual sinks, upgraded fixtures, large soaking tub, upgraded tiling, and a generously sized shower with seat encapsuled in frameless glass for a seamless and high end finish. The Monocacy Park community is conveniently located >1 mile from major shopping centers featuring Wegmans, Starbucks, At Home, & Walmart, just to name a few, as well as endless dining options and easy access to all that Downtown Frederick has to offer. Close to major commuter routes such as 15, 270, & 70.
Location
State MD
County Frederick
Zoning R4
Rooms
Other Rooms Living Room, Dining Room, Primary Bedroom, Bedroom 2, Kitchen, Foyer, Bedroom 1, Laundry, Recreation Room, Primary Bathroom, Full Bath, Half Bath
Interior
Hot Water Natural Gas
Heating Central
Cooling Central A/C
Flooring Hardwood, Carpet, Ceramic Tile, Luxury Vinyl Plank
Fireplaces Number 1
Fireplaces Type Gas/Propane
Fireplace Y
Heat Source Natural Gas
Laundry Dryer In Unit, Upper Floor, Washer In Unit
Exterior
Exterior Feature Balcony, Roof
Garage Garage - Rear Entry, Additional Storage Area, Oversized
Garage Spaces 1.0
Parking On Site 1
Amenities Available Common Grounds, Reserved/Assigned Parking
Waterfront N
Water Access N
Accessibility None
Porch Balcony, Roof
Parking Type Attached Garage, On Street, Other
Attached Garage 1
Total Parking Spaces 1
Garage Y
Building
Story 4
Foundation Slab
Sewer Public Sewer
Water Public
Architectural Style Loft with Bedrooms
Level or Stories 4
Additional Building Above Grade, Below Grade
New Construction N
Schools
Elementary Schools Walkersville
Middle Schools Walkersville
High Schools Walkersville
School District Frederick County Public Schools
Others
Pets Allowed Y
HOA Fee Include Snow Removal,Trash
Senior Community No
Tax ID 1102588503
Ownership Fee Simple
SqFt Source Assessor
Horse Property N
Special Listing Condition Standard
Pets Description Cats OK, Dogs OK
Read Less
Want to know what your home might be worth? Contact us for a FREE valuation!

Our team is ready to help you sell your home for the highest possible price ASAP

Bought with Thao T Nguyen • RE/MAX Town Center






