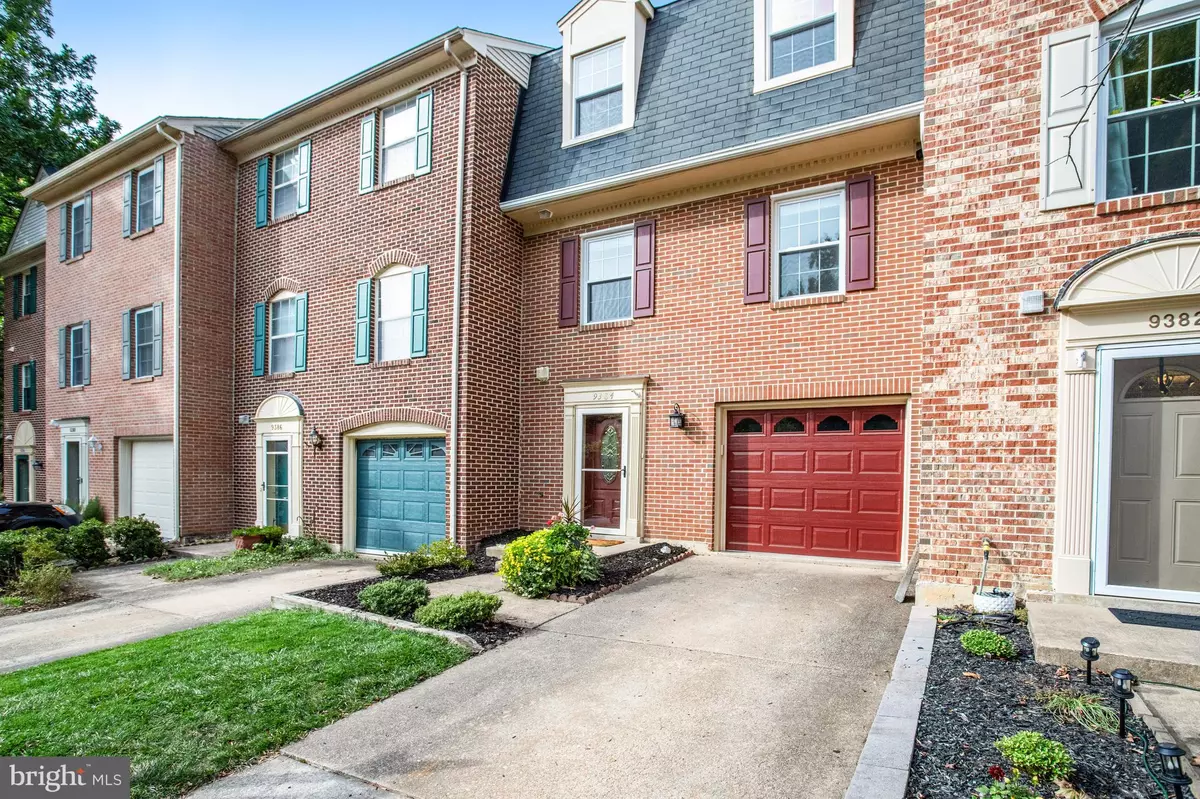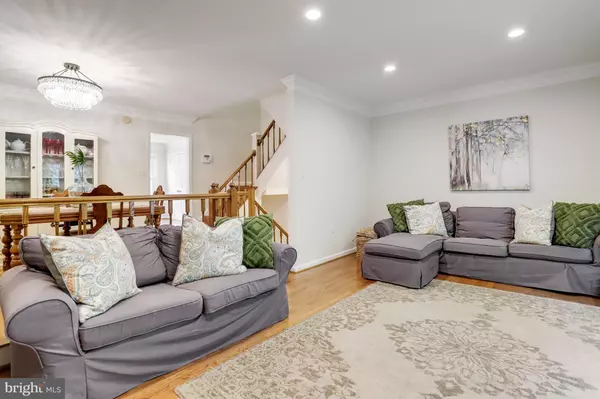$599,999
$599,999
For more information regarding the value of a property, please contact us for a free consultation.
9384 TUCKER WOODS CT Burke, VA 22015
3 Beds
3 Baths
1,952 SqFt
Key Details
Sold Price $599,999
Property Type Townhouse
Sub Type Interior Row/Townhouse
Listing Status Sold
Purchase Type For Sale
Square Footage 1,952 sqft
Price per Sqft $307
Subdivision Wooded Glen
MLS Listing ID VAFX2150574
Sold Date 11/17/23
Style Transitional
Bedrooms 3
Full Baths 2
Half Baths 1
HOA Fees $102/qua
HOA Y/N Y
Abv Grd Liv Area 1,542
Originating Board BRIGHT
Year Built 1986
Annual Tax Amount $6,512
Tax Year 2023
Lot Size 1,932 Sqft
Acres 0.04
Property Description
Looking for an updated, ready to move in home on a private street backing to woods? Well the wait is over! Come on over to this fantastic home that is located in one of the best school districts in Fairfax County - Lake Braddock! From the moment you walk in the door, you will be amazed by the fresh designer paint, custom mouldings, abundance of natural light and open floor plan. The main level features hardwood floors, combined living and dining area that opens to the expansive kitchen. This stylish kitchen has all new appliances (2023), newer cabinets and granite countertops. There is a large pantry plus the convenience of the laundry area that will just wow you! Step right onto the private deck just off the living room and enjoy a cup of coffee or dine al fresco. There are stairs that lead down to the fully fenced yard that has a wonderful, wooded view. No neighbors or busy street behind you! Upstairs you will find all hardwoods, a primary suite with vaulted ceilings, two walk in closets, an updated bathroom, 2 good sized bedrooms and a refreshed guest bath. Venture to the lower level where you'll find a generous sized family room where you can cozy around the fireplace to watch your favorite movie or use as a 4th bedroom, office or home gym. A wet bar, half bath and walk-out to patio make this townhome at 10! Recent updates include: Roof and Siding (2023 - in process of being completed), Garage Opener (2023) ,Garage Door (2022), WH (2013) plus more. Trails in the community, minutes to Pohick Library and Rolling Valley Park with tennis and pickle ball courts, basketball and soccer fields. Close to 495, 395, Springfield Metro and VRE. Shopping includes Whole Foods, Trader Joes, Giant, Safeway, Lidl and much more. Don't wait - put this on your tour today!
Location
State VA
County Fairfax
Zoning 303
Rooms
Other Rooms Living Room, Dining Room, Kitchen, Family Room, Laundry
Basement Daylight, Full, Garage Access, Outside Entrance, Rear Entrance, Walkout Level
Interior
Hot Water Electric
Heating Heat Pump(s)
Cooling Central A/C, Attic Fan
Fireplaces Number 1
Fireplaces Type Wood
Fireplace Y
Heat Source Electric
Laundry Main Floor
Exterior
Parking Features Garage - Front Entry, Basement Garage
Garage Spaces 1.0
Water Access N
View Trees/Woods
Accessibility None
Attached Garage 1
Total Parking Spaces 1
Garage Y
Building
Story 2
Foundation Brick/Mortar
Sewer Public Sewer
Water Public
Architectural Style Transitional
Level or Stories 2
Additional Building Above Grade, Below Grade
New Construction N
Schools
Elementary Schools White Oaks
Middle Schools Lake Braddock Secondary School
High Schools Lake Braddock
School District Fairfax County Public Schools
Others
HOA Fee Include Common Area Maintenance,Reserve Funds,Snow Removal,Trash
Senior Community No
Tax ID 0882 25020050A
Ownership Fee Simple
SqFt Source Assessor
Special Listing Condition Standard
Read Less
Want to know what your home might be worth? Contact us for a FREE valuation!

Our team is ready to help you sell your home for the highest possible price ASAP

Bought with David Swann • Exit Landmark Realty





