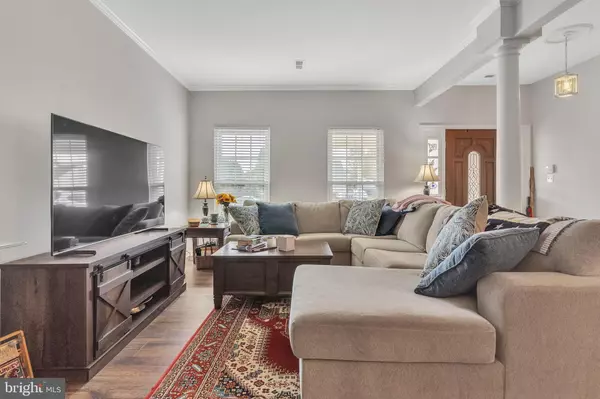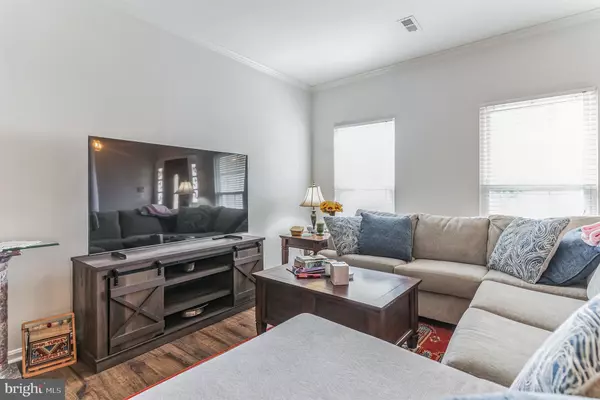$632,000
$625,000
1.1%For more information regarding the value of a property, please contact us for a free consultation.
13934 REXBURG CT Woodbridge, VA 22193
4 Beds
4 Baths
3,346 SqFt
Key Details
Sold Price $632,000
Property Type Single Family Home
Sub Type Detached
Listing Status Sold
Purchase Type For Sale
Square Footage 3,346 sqft
Price per Sqft $188
Subdivision Dale City
MLS Listing ID VAPW2057830
Sold Date 11/20/23
Style Colonial
Bedrooms 4
Full Baths 3
Half Baths 1
HOA Y/N N
Abv Grd Liv Area 2,666
Originating Board BRIGHT
Year Built 1998
Annual Tax Amount $6,442
Tax Year 2022
Lot Size 8,258 Sqft
Acres 0.19
Property Description
Plenty of room to grow in this 4 level 4 bedroom 3.5 bath home in Dale City. Walk into a light bright main level with living room to your right as you enter, luxury vinyl floors flow down into the family room and kitchen. The family room includes cozy fireplace and vaulted ceiling for an airy feeling. The kitchen has plenty of counter space and cabinet space and includes gas stove. A sliding glass door takes you out to a back deck, perfect for warm weather entertaining. Enjoy family holidays in the large dining room with center chandler and bay window. Retreat to the primary bedroom with wood floors and private en-suite with dual vanity and glass shower. Two additional bedrooms with new carpet and a hall bath completes the level. The upper level loft includes new carpet and the 4th bedroom. The walk out basement is perfect for additional living space and features hardwood floors and luxury vinyl. 3 bonus rooms are perfect for home office, craft room, storage or what ever you may need! Easily entertain in the fenced in back yard. Don't worry about parking with the 2 car attached garage and spacious driveway. Recent updates include Fresh pain throughout, Hardwood Floors ('20), Luxury Vinyl Floors ('20), Refrigerator ('23), and HVAC ('17). Conveniently located to all major commuting routes and shopping centers, including Stonebridge outdoor shopping center and Potomac Mills Mall, and a variety of dining and entertainment options.
Location
State VA
County Prince William
Zoning RPC
Rooms
Basement Walkout Level, Fully Finished
Interior
Interior Features Ceiling Fan(s)
Hot Water Natural Gas
Heating Forced Air
Cooling Central A/C
Equipment Built-In Microwave, Washer, Dryer, Dishwasher, Disposal, Refrigerator, Icemaker, Stove
Appliance Built-In Microwave, Washer, Dryer, Dishwasher, Disposal, Refrigerator, Icemaker, Stove
Heat Source Natural Gas
Exterior
Parking Features Garage Door Opener
Garage Spaces 2.0
Water Access N
Accessibility None
Attached Garage 2
Total Parking Spaces 2
Garage Y
Building
Story 4
Foundation Other
Sewer Public Sewer
Water Public
Architectural Style Colonial
Level or Stories 4
Additional Building Above Grade, Below Grade
New Construction N
Schools
School District Prince William County Public Schools
Others
Senior Community No
Tax ID 8092-22-5011
Ownership Fee Simple
SqFt Source Assessor
Special Listing Condition Standard
Read Less
Want to know what your home might be worth? Contact us for a FREE valuation!

Our team is ready to help you sell your home for the highest possible price ASAP

Bought with Safiullah Mudaber • Samson Properties





