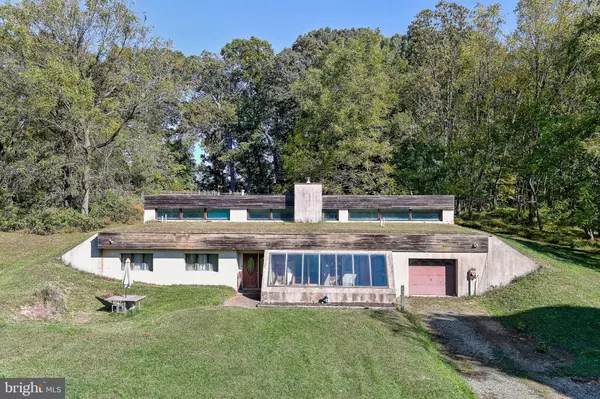$625,000
$650,000
3.8%For more information regarding the value of a property, please contact us for a free consultation.
14604 TRIADELPHIA RD Glenelg, MD 21737
3 Beds
2 Baths
2,264 SqFt
Key Details
Sold Price $625,000
Property Type Single Family Home
Sub Type Detached
Listing Status Sold
Purchase Type For Sale
Square Footage 2,264 sqft
Price per Sqft $276
Subdivision None Available
MLS Listing ID MDHW2033202
Sold Date 11/22/23
Style Contemporary,Other
Bedrooms 3
Full Baths 2
HOA Y/N N
Abv Grd Liv Area 2,264
Originating Board BRIGHT
Year Built 1988
Annual Tax Amount $6,536
Tax Year 2022
Lot Size 4.330 Acres
Acres 4.33
Property Description
Welcome to your own secluded paradise! Nestled on a sprawling 4.3-acre lot with rolling open landscapes, this sheltered home is a masterpiece of modern architecture and a hidden gem waiting to be discovered. Located in a highly coveted school zone, this property offers the perfect blend of privacy and educational excellence.
As you approach this unique residence, you'll be immediately struck by its seamless integration into the natural surroundings. The earth-sheltered design not only provides exceptional insulation and energy efficiency but also ensures a discreet profile that complements the natural beauty of the land. You will love the extremely low energy bills too!
Step inside, and you'll be greeted by a bright and spacious living area bathed in natural light from the vaulted ceilings with huge sun filled windows. The open floor plan allows for a seamless flow between the living room, dining area, and kitchen – ideal for both everyday living and entertaining. The huge attached solarium/greenhouse is a great spot for anyone with a green thumb to grow delicious vegetables and beautiful flowers.
The heart of this home is the large eat-in kitchen, featuring vaulted ceilings, a convenient center cooking island, ample counter space, lots of cabinets and handy pass through. The cozy family room with a real wood stove is just off the kitchen and boasts huge windows overlooking the countryside. It is a great place to relax and watch your favorite movie or enjoy a cool drink.
The first floor washer and dryer are super convenient. A large attached garage is easily accessible from this level as well as tons of additional parking out front. The generously sized bedrooms offer peaceful retreats, with the primary suite boasting a private ensuite bathroom and large walk-in closet. Wake up to the sounds of nature and sip your morning coffee while enjoying the picturesque views.
But it's not just the interior that's remarkable; this property truly shines outdoors. The 4.3-acre lot provides plenty of space for gardening, outdoor activities, and wildlife observation. Immerse yourself in the beauty of the rolling open landscapes, and relish the serene surroundings. This is a place where you can embrace the beauty of the land and create your own sanctuary.
The concrete construction assures extremely low energy bills, great sound protection and comfort, increased durability, and enhanced safety. The location of this property is equally exceptional. With access to a highly-rated school zone, you'll have peace of mind knowing that students will receive an excellent education. Additionally, you're just a short drive away from all the amenities and conveniences of Glenelg and Clarksville making this home the perfect balance of rural serenity and urban accessibility.
In summary, this earth-sheltered eco-friendly gem on a 4.3-acre lot offers a unique and sustainable lifestyle. It's an opportunity to live in harmony with nature while enjoying modern comfort and style. Don't miss your chance to own this extraordinary piece of eco-conscious paradise. Schedule a viewing today and experience the magic of this exceptional property for yourself!
Location
State MD
County Howard
Zoning RCDEO
Rooms
Other Rooms Living Room, Primary Bedroom, Bedroom 2, Bedroom 3, Kitchen, Family Room, Foyer, Laundry, Mud Room, Bathroom 2, Conservatory Room, Primary Bathroom
Main Level Bedrooms 3
Interior
Interior Features Breakfast Area, Ceiling Fan(s), Combination Kitchen/Dining, Dining Area, Entry Level Bedroom, Family Room Off Kitchen, Floor Plan - Open, Kitchen - Country, Kitchen - Eat-In, Kitchen - Island, Kitchen - Table Space, Primary Bath(s), Skylight(s), Stove - Wood, Tub Shower, Walk-in Closet(s), Window Treatments, Other
Hot Water Electric
Heating Heat Pump(s), Wood Burn Stove
Cooling Ceiling Fan(s), Central A/C
Flooring Tile/Brick, Concrete
Equipment Cooktop, Dishwasher, Dryer, Microwave, Oven/Range - Electric, Refrigerator, Washer, Water Heater
Furnishings No
Fireplace N
Window Features Green House,Skylights,Bay/Bow
Appliance Cooktop, Dishwasher, Dryer, Microwave, Oven/Range - Electric, Refrigerator, Washer, Water Heater
Heat Source Electric
Laundry Dryer In Unit, Has Laundry, Hookup, Washer In Unit, Main Floor
Exterior
Exterior Feature Roof, Patio(s)
Parking Features Additional Storage Area, Covered Parking, Garage - Front Entry, Garage Door Opener, Inside Access, Other
Garage Spaces 11.0
Utilities Available Cable TV, Under Ground, Other, Cable TV Available
Water Access N
View Garden/Lawn, Panoramic, Pasture, Scenic Vista
Roof Type Concrete,Vegetated
Street Surface Black Top
Accessibility Entry Slope <1', Level Entry - Main, Other
Porch Roof, Patio(s)
Road Frontage City/County
Attached Garage 1
Total Parking Spaces 11
Garage Y
Building
Lot Description Cleared, Front Yard, Level, Not In Development, Open, Partly Wooded, Private, Rear Yard, Road Frontage, SideYard(s), Trees/Wooded, Other
Story 2.5
Foundation Concrete Perimeter, Active Radon Mitigation, Slab
Sewer Septic = # of BR
Water Well
Architectural Style Contemporary, Other
Level or Stories 2.5
Additional Building Above Grade, Below Grade
Structure Type High,9'+ Ceilings,2 Story Ceilings,Other,Vaulted Ceilings
New Construction N
Schools
School District Howard County Public School System
Others
Pets Allowed Y
Senior Community No
Tax ID 1404339851
Ownership Fee Simple
SqFt Source Assessor
Security Features Main Entrance Lock
Acceptable Financing Cash, Conventional, Exchange, FHA, Negotiable, Private, USDA, VA, Variable, Other
Horse Property Y
Horse Feature Horses Allowed
Listing Terms Cash, Conventional, Exchange, FHA, Negotiable, Private, USDA, VA, Variable, Other
Financing Cash,Conventional,Exchange,FHA,Negotiable,Private,USDA,VA,Variable,Other
Special Listing Condition Standard
Pets Allowed No Pet Restrictions
Read Less
Want to know what your home might be worth? Contact us for a FREE valuation!

Our team is ready to help you sell your home for the highest possible price ASAP

Bought with Jessica H Dailey • Compass





