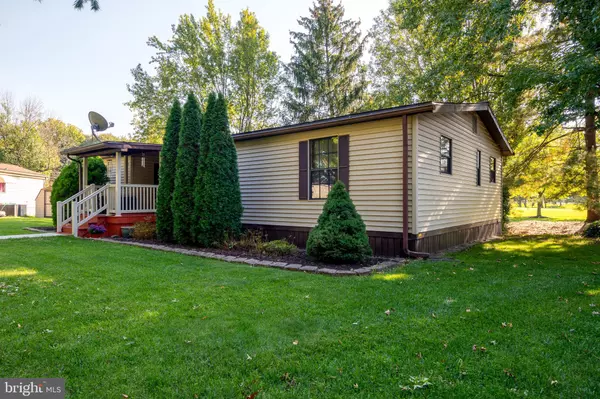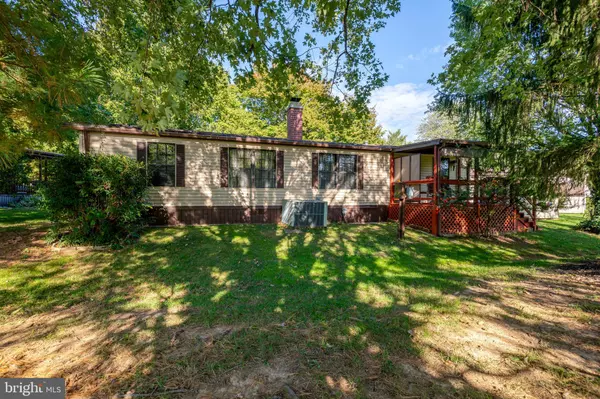$111,500
$150,000
25.7%For more information regarding the value of a property, please contact us for a free consultation.
822 CARRIE CT Lancaster, PA 17601
3 Beds
2 Baths
1,218 SqFt
Key Details
Sold Price $111,500
Property Type Manufactured Home
Sub Type Manufactured
Listing Status Sold
Purchase Type For Sale
Square Footage 1,218 sqft
Price per Sqft $91
Subdivision Villages At Greenfield
MLS Listing ID PALA2042322
Sold Date 11/29/23
Style Modular/Pre-Fabricated
Bedrooms 3
Full Baths 2
HOA Fees $545/mo
HOA Y/N Y
Abv Grd Liv Area 1,218
Originating Board BRIGHT
Year Built 1983
Annual Tax Amount $419
Tax Year 2022
Lot Dimensions 0.00 x 0.00
Property Description
Discover the charm of 822 Carrie Ct, a beautiful manufactured home, nestled within the inviting community of Villages at Greenfield. This home has been thoughtfully upgraded with a brand new kitchen featuring modern stainless steel appliances and ample cabinetry. The spacious living area boasts a cozy wood fireplace, perfect for those chilly evenings. In addition to 3-bedrooms and 2-bathrooms, there is also a laundry area complete with a washer and a dryer. The home sits in a cul-de-sac with beautiful mature trees and landscaping and includes a storage shed. Sit back and relax and enjoy the comforts of this well-maintained residence, or take a stroll along the numerous walking paths. Pool memberships are also available. Call to schedule a showing today.
Location
State PA
County Lancaster
Area East Lampeter Twp (10531)
Zoning RESIDENTIAL
Rooms
Other Rooms Primary Bedroom, Bedroom 2, Bedroom 3, Kitchen, Family Room, Bathroom 2, Primary Bathroom
Main Level Bedrooms 3
Interior
Interior Features Carpet, Ceiling Fan(s), Floor Plan - Open, Tub Shower
Hot Water Electric
Heating Forced Air
Cooling Central A/C
Fireplaces Number 1
Fireplaces Type Wood
Equipment Dishwasher, Dryer - Electric, Oven/Range - Gas, Refrigerator, Stainless Steel Appliances, Washer, Water Heater
Fireplace Y
Appliance Dishwasher, Dryer - Electric, Oven/Range - Gas, Refrigerator, Stainless Steel Appliances, Washer, Water Heater
Heat Source Natural Gas
Exterior
Garage Spaces 2.0
Utilities Available Cable TV Available, Phone Available, Natural Gas Available, Electric Available
Amenities Available Jog/Walk Path, Pool Mem Avail, Tot Lots/Playground
Water Access N
Roof Type Composite
Accessibility None
Total Parking Spaces 2
Garage N
Building
Story 1
Sewer Public Sewer
Water Public
Architectural Style Modular/Pre-Fabricated
Level or Stories 1
Additional Building Above Grade, Below Grade
New Construction N
Schools
School District Conestoga Valley
Others
Pets Allowed Y
HOA Fee Include Snow Removal,Trash
Senior Community No
Tax ID 310-98243-3-0007
Ownership Ground Rent
SqFt Source Assessor
Acceptable Financing Cash, Other
Listing Terms Cash, Other
Financing Cash,Other
Special Listing Condition Standard
Pets Allowed Breed Restrictions
Read Less
Want to know what your home might be worth? Contact us for a FREE valuation!

Our team is ready to help you sell your home for the highest possible price ASAP

Bought with Brandon Hostetter • Coldwell Banker Realty





