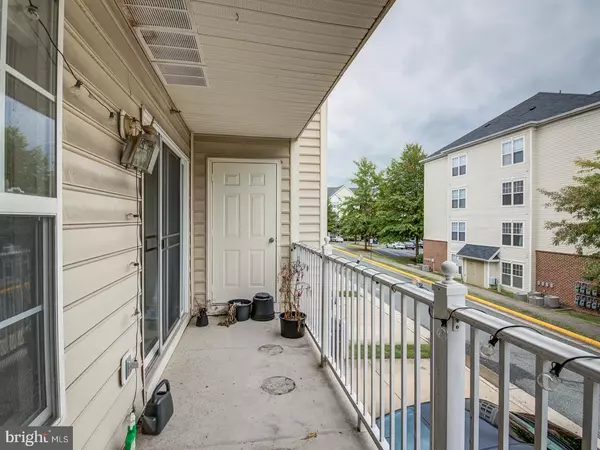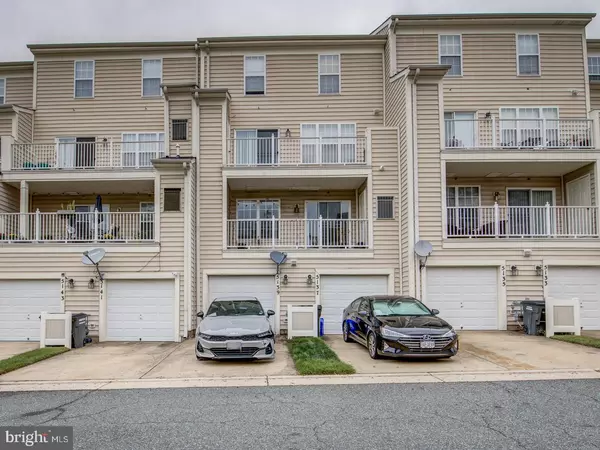$337,000
$339,900
0.9%For more information regarding the value of a property, please contact us for a free consultation.
5139 ANCHORSTONE DR #5139 Woodbridge, VA 22192
2 Beds
3 Baths
1,184 SqFt
Key Details
Sold Price $337,000
Property Type Condo
Sub Type Condo/Co-op
Listing Status Sold
Purchase Type For Sale
Square Footage 1,184 sqft
Price per Sqft $284
Subdivision County Center Condos
MLS Listing ID VAPW2059680
Sold Date 11/27/23
Style Colonial
Bedrooms 2
Full Baths 2
Half Baths 1
Condo Fees $362/mo
HOA Fees $115/mo
HOA Y/N Y
Abv Grd Liv Area 1,184
Originating Board BRIGHT
Year Built 2004
Annual Tax Amount $2,977
Tax Year 2022
Property Description
Well maintained 2 bedroom, 2.5 bathroom, 2nd floor Balcony LUXURY Garage home situated in a desired subdivision, within a highly rated and desired school district. The family room features a two-story ceiling and extra-large windows, bathing the space in natural light. The master suite offers a walk-in closet, a private master bathroom with a Jacuzzi soaking tub, double vanity. Recent upgrades include HVAC (2021). Community Features pool, club house, sports courts, rec area. Call Schools to confirm.
Location
State VA
County Prince William
Zoning PMD
Rooms
Other Rooms Living Room, Dining Room, Primary Bedroom, Bedroom 2, Bedroom 3, Kitchen, Bathroom 1, Bathroom 2
Interior
Hot Water Natural Gas
Heating Heat Pump(s)
Cooling Central A/C
Flooring Hardwood, Fully Carpeted, Laminate Plank
Fireplaces Number 1
Fireplace Y
Heat Source Natural Gas
Exterior
Parking Features Garage Door Opener
Garage Spaces 1.0
Utilities Available Cable TV, Electric Available, Natural Gas Available, Sewer Available, Water Available
Amenities Available Club House, Common Grounds, Community Center, Pool - Outdoor, Swimming Pool, Tot Lots/Playground
Water Access N
Accessibility Other
Attached Garage 1
Total Parking Spaces 1
Garage Y
Building
Story 2
Foundation Other
Sewer Public Sewer
Water Public
Architectural Style Colonial
Level or Stories 2
Additional Building Above Grade, Below Grade
New Construction N
Schools
Elementary Schools Penn
Middle Schools Beville
High Schools Charles J. Colgan Senior
School District Prince William County Public Schools
Others
Pets Allowed Y
HOA Fee Include Pool(s),Road Maintenance,Snow Removal,Trash,Water
Senior Community No
Tax ID 8093-90-8885.01
Ownership Condominium
Acceptable Financing Conventional, FHA, VA
Listing Terms Conventional, FHA, VA
Financing Conventional,FHA,VA
Special Listing Condition Standard
Pets Allowed Case by Case Basis
Read Less
Want to know what your home might be worth? Contact us for a FREE valuation!

Our team is ready to help you sell your home for the highest possible price ASAP

Bought with Samantha Ellen Madden • Long & Foster Real Estate, Inc.





