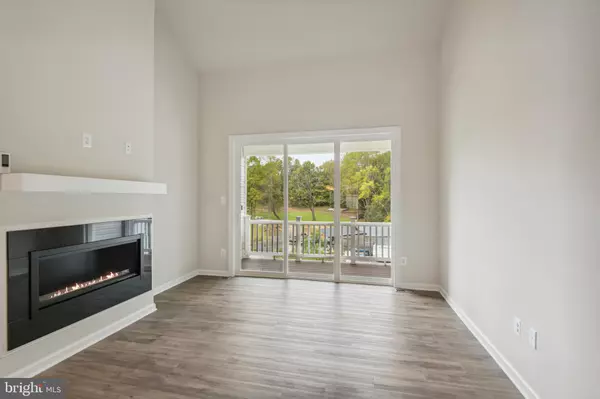$485,000
$489,990
1.0%For more information regarding the value of a property, please contact us for a free consultation.
12136 AMERICAN CHESTNUT RD Bowie, MD 20720
3 Beds
4 Baths
3,262 SqFt
Key Details
Sold Price $485,000
Property Type Single Family Home
Listing Status Sold
Purchase Type For Sale
Square Footage 3,262 sqft
Price per Sqft $148
Subdivision None Available
MLS Listing ID MDPG2096178
Sold Date 11/30/23
Style Villa
Bedrooms 3
Full Baths 3
Half Baths 1
HOA Fees $170/mo
HOA Y/N Y
Abv Grd Liv Area 2,248
Originating Board BRIGHT
Year Built 2023
Tax Year 2023
Lot Size 2,800 Sqft
Acres 0.06
Property Description
FINAL Home!! Must close in NovemberImmediate 55+ Active Adult - Priced to settle this month along with $20k towards closing with use of Lennar Mortgage!!! Realtor Co-Op 3% with $5k bonus.
Final Home - Active Adult 55+ Beechfield Manors! Lennar Homes is pleased to offer new construction homes for Immediate move-in with November Settlement! The ONLY New Active Adult 55+ Community in Prince George's, MD. Beechfield is a master planned community with a clubhouse, fitness center, fire-pit, walking trail, and swimming pool. Located off Enterprise Road, this community is near shopping, dining, recreation, and several golf courses. All exterior lawn maintenance is part of the homeowner’s association for a maintenance -free lifestyle!
The Jefferson is a two-story with Walkout Basement facing wooded forest conservation, 1-car garage attached style home with 2,248 sq. ft. with a beautifully appointed main level owner’s bedroom w/ bath and is designed for comfortable day to day living. The laundry area is located near the kitchen and features a front load washer and dryer. The kitchen is open and bright with large 15ft. center island allowing for extra cabinet space for both storage and entertaining. Towards the rear of the home oversized windows in the 2-story great room will allow for extra natural light and open concept living. Additionally, this home features two spacious bedrooms with large thoughtfully appointed closet space, a full bath, and an open loft space on the second level to entertain visiting guests. Enjoy your finished walk-out basement with full size windows and full bath
Don't Miss Closing Cost Incentive of $20k with use of Lennar Mortgage; Must Close By November 30th!
Location
State MD
County Prince Georges
Zoning RE
Rooms
Basement Walkout Level
Main Level Bedrooms 1
Interior
Hot Water Natural Gas
Cooling Central A/C
Heat Source Natural Gas
Exterior
Garage Garage - Front Entry
Garage Spaces 1.0
Waterfront N
Water Access N
Accessibility None
Parking Type Attached Garage
Attached Garage 1
Total Parking Spaces 1
Garage Y
Building
Story 2
Sewer Public Sewer
Water Public
Architectural Style Villa
Level or Stories 2
Additional Building Above Grade, Below Grade
New Construction Y
Schools
School District Prince George'S County Public Schools
Others
Senior Community Yes
Age Restriction 55
Tax ID 17075672016
Ownership Fee Simple
SqFt Source Assessor
Special Listing Condition Standard
Read Less
Want to know what your home might be worth? Contact us for a FREE valuation!

Our team is ready to help you sell your home for the highest possible price ASAP

Bought with Kalyan S. Karki • Pearson Smith Realty, LLC






